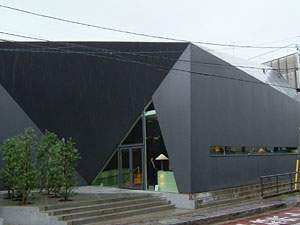Apartment Mound in Copenhagen – Øresund, Denmark
Building: Apartment Mound in Copenhagen
Location: Øresund City – between Copenhagen’s center and its airport
Architects: BIG (Bjarke Ingels Group)
Structural Engineers: Moe & Brodsgaard
AE Interest: Concrete structure, timber exterior wall, staircase of terraces, integration of two buildings into one, larger glass doors providing a beautiful view of the landscape.
For more information, click here
Tezukayama Tower Plaza – Osaka, Japan
Building: Tezukayama Tower Plaza
Location: Sumiyoshi-ku, Osaka, Japan
Architect: Tadao Ando
Completed: September 1976
AE Interests: Exposed concrete design, composed of 4 block-structures, complex interior pathways.
,,,,ad
HH Style.com Casa – Tokyo, Japan
Building: HH Style.com Casa
Location: Shibuya, Tokyo, Japan
Architect: Tadao Ando
Completed: 2005
AE Interests: Steel plate construction, origami-like folds in the outlook of the structure. The building is designed in a way such that it does not block too much of the sunlight for the surrounding neighbors.
,,,,ad
Kidosaki House – Tokyo, Japan
Building: Kidosaki House
Location: Setagaya-ku, Tokyo, Japan
Architect: Tadao Ando
Completed: 1986
AE Interests: Exposed concrete design, geometric layout. The house was built for a couple and their parents, and thus the interior design is carefully laid out to give a balanced proportion of private and public space for the residents.
,,,,ad
TOTO Seminar House – Awaji, Japan
Building: Toto Seminar House
Location: Awaji, Japan
Architect: Tadao Ando
Completed: 1997
AE Interests: Exposed concrete design. Ando inspired the building to be “at one” with the sea, and built it to integrate the surrounding nature. Unique design of the elevator which is placed outside of the building.
,,,,ad
4m × 4m House Ⅰ – Kobe, Japan
Building: 4m × 4m House
Location: Kobe, Japan
Architect: Tadao Ando
Construction: Nakata Construction
Completed: March 2003
AE Interests: Exposed concrete design, construction on compact and limited space, simple box-structure, the design allows for occupants to survey the Setonai Sea from their room.
,,,,ad














leave a comment