Grande Bibliothèque – Montreal, Quebec
Building: Grande Bibliothèque
Location: Montreal, Quebec
Architect: Patkau/Croft Pelletier/Menkès Shooner Dagenais architectes associés)
Structural Engineer(s): Regroupement Nicolet Chartrand Knoll Limitée / Les Consultants Géniplus inc.
Area: 400,000 sq. ft.
Cost: $70 million
Completed: 2005
AE Interests: Complex program, efficient circulation, network of circulation at its core, cantilevered staircases with terrazzo treads, glass-fronted elevators, reinforced concrete structure.
fall2012mwf
Morgan Library and Museum – New York City, New York, U.S.
Building: Morgan Library and Museum
Location: New York, New York, USA
Architect: Renzo Piano in collaboration with Beyer Blinder Belle Architects & Planners (BBB)
Structural Engineer(s): Robert Silman Associates
Area: 14,700 sq. ft.
Cost: $4.5 million
Completed: 2006
AE Interests: New glass and steel structures with existing architecture, renovation, preservation, new lighting.
Palo Verde Branch Library and Maryvale Community Center – Phoenix, Arizona, U.S.
Building: Palo Verde Branch Library and Maryvale Community Center
Location: Phoenix, Arizona, USA
Architect: Gould Evans
Structural Engineer(s): Rudow and Berry
Civil Engineer: WRG Design
Area: 43,000 sq. ft.
Budget: $137 per sq. ft.
Completed: 2006
AE Interests: Environmental responsible, shared-used facility, open design, green principles, tight budget.
fall2012mwf
Badajoz Congress Center – Badajoz, Spain
Building: Badajoz Congress Center
Location: Badajoz, Spain
Architect: Selgas Cano
Structural Engineer(s): Fehcor
Area: 15,000 meter square.
Completed: January 2006
AE Interests: Modern-expressionist, Assembly-conference, Circle, Extruded Curves, Fiberglass, Flat roof, Geode, Translucence.
fall2012mwf
Gunma Insect World (Insect Observation Hall) – Kiryu, Japan
Building: Gunma Insect World (Insect Observation Hall)
Location: Kiryu, Japan
Architect: Tadao Ando
Client: Gunma Prefecture
Completed: 2005
Cross Floor Area: 4, 309 m2
Park Area: 48 acres
AE Interests: Research center located in a nature reserve. Glass dome roof curved interior and exterior walls with exposed concrete. Roof composed of 1,287 triangular panes. Reinforced concrete, steel and steel-framed reinforced concrete.
—-ad
Invisible House (Casa Invisible) – Ponzano Veneto, Treviso, Italy
Building: Invisible House (Casa Invisible)
Location: Ponzano Veneto,Treviso, Italy
Architect: Tadao Ando & Associates
Structural Engineer: Ing. Giandomenico e Luigi Cocco
Completed: 2004
Area: 2000 m2
AE Interests: Quest for the dialogue between the internal space and the surrounding environmental. Partially underground. Architectural concrete and glass.
fall2012mwf
CD Consolidated Forensic Laboratory – Washington D.C., U.S.
Building: DC Consolidated Forensic Laboratory
Location: Washington D.C.
Architect: HOK Architects
Construction Duration: 30 months
Area: 287,000 sq. ft.
Completed: 2011
AE Interests: Six-story building, LEED® Gold certified. Energy modeling achieved an expected 26% energy reduction over the ASHRAE 90.1 standard.
fall2012mwf
The Dalí Museum – St. Petersburg, Florida, U.S.
Building:The Dalí Museum
Location: St. Petersburg, Florida, USA
Architect: HOK Architects
Structural Engineer (s): Walter P. Moore & Associates Inc.
Area: 68,000 sq. ft.
Completed: January 2011
AE Interests: Three-story museum structure symbolizes a “treasure box” that shelters the 2,000 piece collection inside from category 5 hurricane winds and storm surges. 18-inch-thick concrete walls with free-form glass geodesic structure. 75-foot-tall geodesic glass “Enigma” and 45-foot-tall “Igloo” are formed by 1,062 undulating faceted glass panes, with no two alike. Poured-in-place, sculptural concrete spiral staircase inside.
Link: 1
fall2012mwf
NJTA Traffic Management Center – Woodbridge, New Jersey, U.S.
Building: NJTA Traffic Management Center
Location: Woodbridge, New Jersey, USA
Architect: HNTB CORP (Architect)
Structural Engineer(s): HNTB CORP (Structural Engineer)
Original Estimated Project Cost: $15M
Building Area: 28,000 sqft
Completed: 2007
AE Interests: Multi-agency center and a new three-story building addition to an existing turnpike administration building. Incorporates complex, technological requirements, a statewide highway data center, a 18’ x 55’ wide video wall and sustainable design standards which include photovoltaics.
Link : 1
fall2012mwf



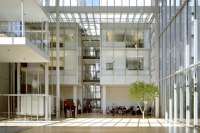
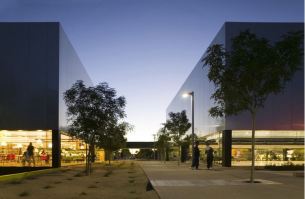
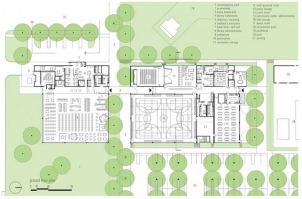





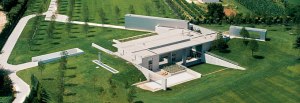


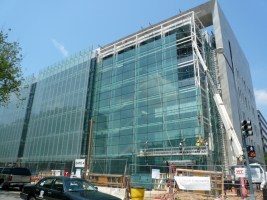

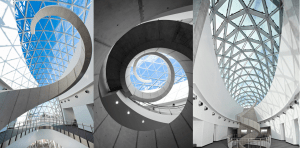
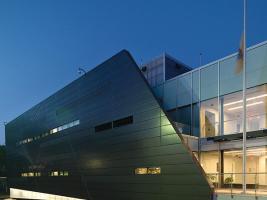
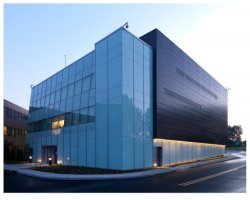

leave a comment