The Ace Hotel
Name: The Ace Hotel
Location: Kyoto, Japan
Architect: Kengo Kuma
Interior Design: Commune Design
Year: 2020
AE Interests: Set to open by 4/16/2020. Stretches over a new and existing historical fragment (Kyoto Central Telephone Company), “Cultural Catalyst”. Seamless relationship with Kyoto’s community, vibrant gathering space, blends in and portrays city’s nature, art, craft, etc. Thoughtfully landscaped gardens.
Hunan Conference Center
Building: Hunan Conference Center
Location: Changsha, China
Architects: DXH Studio
Chief Architect: Xinghui Deng, Zhimin Zeng
Design Team: Xian Liu, Guannan Tang, Lixia Ou, Yonghong Jiang
Steel Structure: Bin Liu
Landscape Design: Lala Huang
Interior Design: Yong Liu, Kai Yan
Construction: Hunan prosperous construction co., LTD
Year: 2019
AE Interests: Hunan University Student Science and Technology Industrial Park. Innovative. East, Northeast, South, and West sides serve different purposes like a park square, comprehensive building, entrepreneurship plant, etc. Externally, visual “visual window” enhances park image. Internally, “shared living room” of the park. Blends the boundaries of indoor/outdoor, building/landscape. Organic fusion.
[1]
Updated 2/2015 by W.Zhang
Suzhou Swan Harbor Park
Building: Suzhou Swan Harbor Park
Location: Suzhou, China
Architects: Lacime Architects
Lead Architects: Zhaoqing Song, Guangxian Jin
Landscape Design: Shanghai Wendao Landscape Design
Year: 2019
AE Interests: Transcends Confusion ethical cods and follows nature. Aesthetic: unique, delicate, tenacious, graceful and gentle. Harmony and unity between realistic demands and natural environment. Facade: transparent floor to ceiling glass.
[1]
China Museum Of The South China Sea
Building: China Museum Of The South China Sea
Location: Hainan, China
Architect: Architectural Design Research Institute of SCUT
Construction Consultant: Han Yong
Year: 2017
AE Interest: Museum built to represent a ship/big house/layer on waves on the sea. It has a fully covered double sloping roof with a tropical porch space to incorporate the building into its surrounding rustic and tropical beach area. There is a sea-view corridor parallel with the sea surface as an intermediary between the landscape and exhibition hall.
Jiangshan Martyrs Memorial Hall
Building: Jiangshan Martyrs Memorial Hall
Location: Jiangshan City, China
Architect: UAD
Design Team: Changqing Ye, Guolei Shi
Year: 2018
AE Interest: The building consists of non-load-bearing walls with symmetrical layouts to give a solemn ambience to honor the martyrs. The orderly arrangement of the walls lead to interactions between light and shadows. It also incorporates green space.
[1]
Volleyball Arena of 2nd National Youth Games of China
Building: Volleyball Arena of 2nd National Youth Games of China
Location: Taiyuan, China
Architects: China Architecture Design & Research Group
Year: 2019
Design and Engineer: CUI Kai
AE Interest: The top of the building has sloping roof with 12 arches, each of which has a rhombic side view. The building was cost effective, built with fair-faces concrete and red bricks that lowered cost and construction time but also conveyed simplicity.
[1]
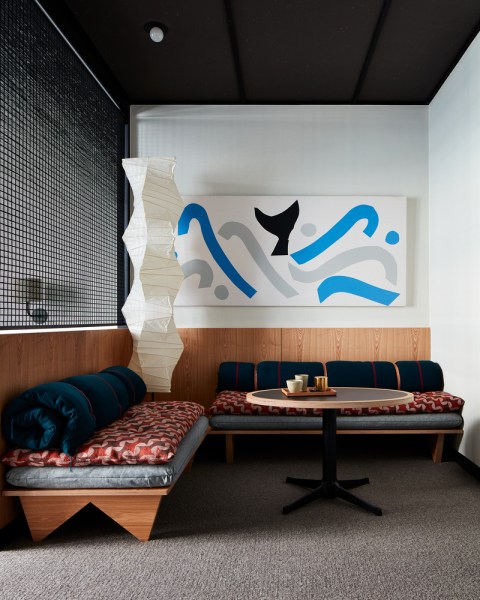


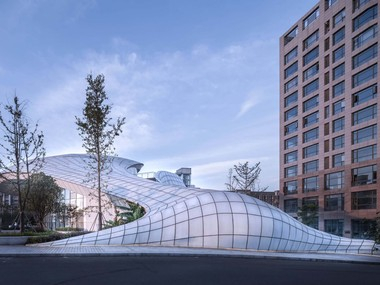

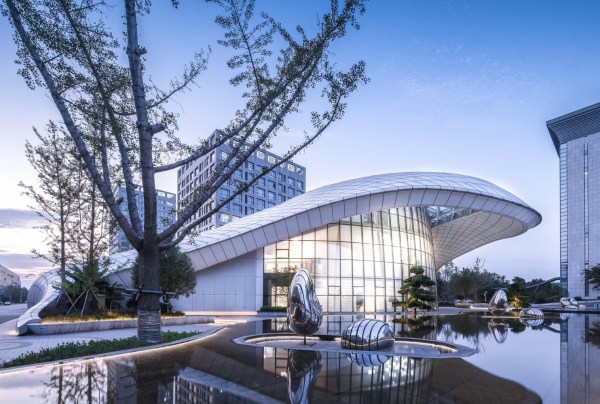
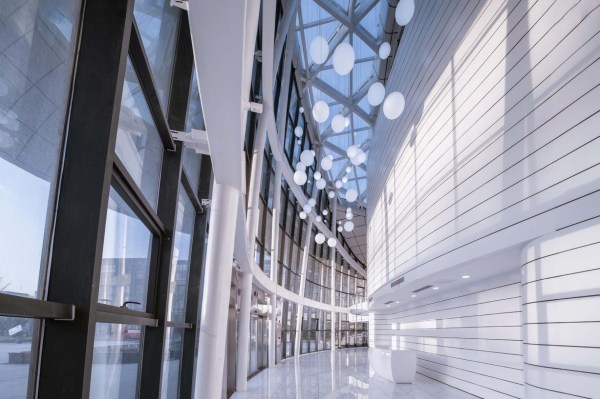
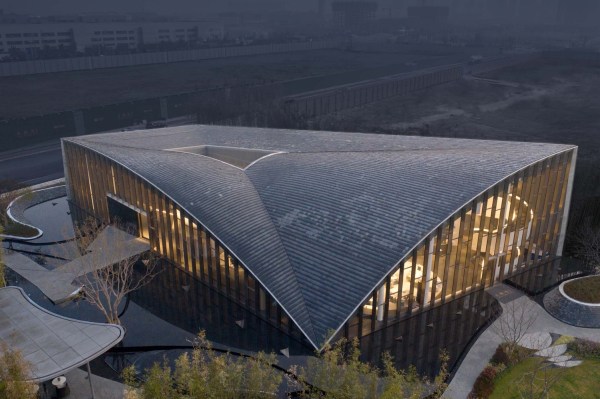
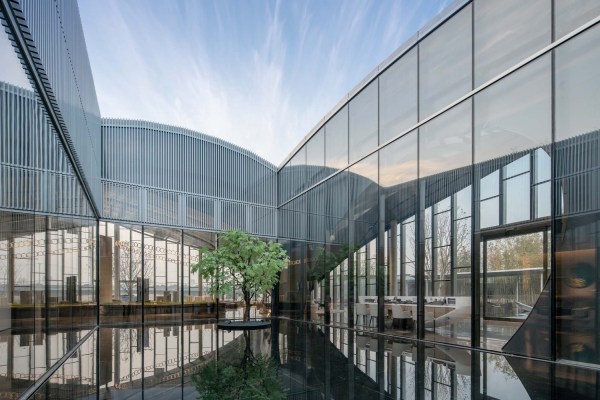

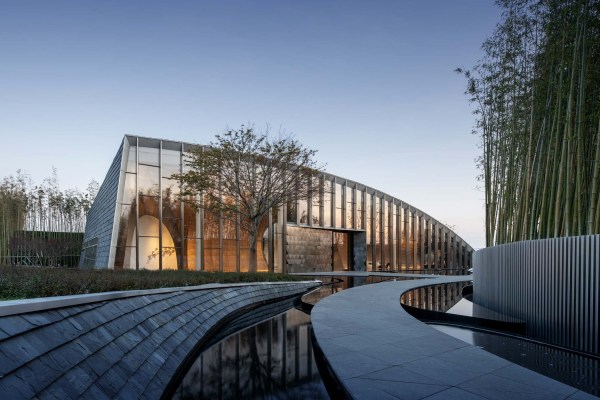




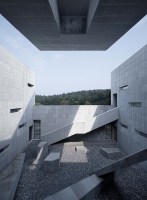
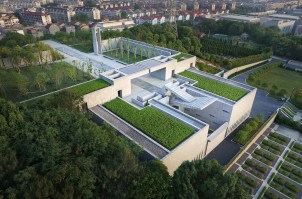




leave a comment