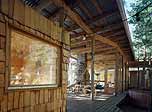Olympic Amenities Building – Sydney, Australia
Building: Olympic Amenities Building
Location: Sarah Durack/Edwin Flack Avenues, Olympic Park, Sydney, Australia
Completion: 2000
Architect: Durbach Block Architects
AE Interests: Three identical amenities buildings distinguished by color. Translucent fabric canopies, ribbed tension structure
Olympic Archery Building – Sydney, Australia
Building: Olympic Archery Building
Location: Homebush, Sydney, Australia
Completion: 1998
Architect: Stutchbury and Pape
Engineer: Structural Design Group (Robert Herbertson)
AE Interests: Unique razor-blade roof, sustainable design – naturally ventilated and naturally lit, made of recycled and recyclable materials, including the forest of recycled electric poles surrounding the pavilion.
Aurora Place – Sydney, Australia
Building: Aurora Place (ABN Amro Tower)
Location: Central Business District, Sydney, Australia
Completion: 2000
Architect: Renzo Piano Building Workshop
Structural Engineers: ARUP
AE Interests: Unusual geometric shape, bulging and curvy facade, materials – terracotta tiles and “milky white fritted glass”
Billund Airport Car-Park – Billund, Denmark
Building: Billund Airport Car-Park
Location: Billund, Denmark
Completion: 2002
Architect: C.F. Moller Architects
AE Interests: Movable vertical aluminum louvers give the appearance of a solid wall when viewed from the side, but reveal an openness and transparency when viewed from the front.
Summer House – Dyngby, Jylland, Denmark
Building: Summer House
Location: Dyngby, Jylland, Denmark
Completion: 1999
Architect: Claus Hermensen
AE Interests: Expanded metal panels cover the exterior surfaces of the house, over which ivy has been trained to grow.
Kronjylland Savings Bank – Randers, Denmark
Building: Kronjylland Savings Bank
Location: Randers, Denmark
Completion: 2002
Architect: 3XN
Engineers: Ramboll A/S
Contractor: NCC
AE Interests: The receding bottom storey makes the top 3 storeys appear like a hovering mass of glass windows and indiviually controlled louvers.
FIH (Finance for Danish Industry) – Copenhagen, Denmark
Building: FIH Domicile
Location: Copenhagen, Denmark
Completion: 2002
Architect: 3XN
Contractor: NCC Danmark
AE Interests: This building has a unique, ever-changing facade, consisting of a pattern of red brick tiles and large glass windows that are equal in size. Huge shutters of the same size move either in front of the windows or in front of the bricks, depending on the amount of sunlight outside.
Unibank Headquarters – Copenhagen, Denmark
Building: Unibank Headquarters
Location: Copenhagen, Denmark
Completion Date: 1999
Architect: Henning Larsens Tegnestue
Engineers: Cowiconsult A/S
AE Interests: The facades that face city are covered in sandstone and equal in height to the building across the street, so that the area looks cohesive and the church at the end of the street remains the central focus. In contrast, the buildings along the harbor are open, with a lot of glass and copper as the main material, which is expected to turn green with time.
The Royal Library Extension (The Black Diamond) – Copenhagen, Denmark
Building: The Royal Library Extension (The Black Diamond)
Location: Copenhagen, Denmark
Completion Date: 1999
Architect: schmidt hammer lassen K/S
Engineers: Moe & Brødsgaard Rådg. Ingeniører A/S
AE Interests: The building is inclined in both directions, supported by 4 towers, one at each corner, that are stuck 12 meters into the ground.
The black granite exterior looks like it’s floating above the ground because the entire first floor is a giant band of windows held in place with prehensile claws and wires attached to pillars on the floor and the girder at the ceiling. The weight is supported not by the exterior walls, but by interior columns.
St. Jakob-Park – Basel, Switzerland

Building Name: St. Jakob-Park
Location: Basel, Switzerland
Completion: 2001
Architect: Herzog and de Meuron
AE Interests: solar-powered, unique shape, outer skin with color changing effects
—-ea
Walker Art Center Expansion – Minneapolis, Minnesota, U.S.

Building Name: Walker Art Center Expansion
Location: Minneapolis, Minnesota
Completion: 2005
Architect: Herzog and de Meuron
Engineer: Hammel, Green and Abrahamson, Inc. (HGA)
AE Interests: aluminum “crumpled paper” exterior which always looks different
—-ea
Portsmouth Stadium – Portsmouth, England, U.K.

Building Name: Portsmouth Stadium
Location: Portsmouth, England
Expected Completion: 2011 – on hold
Architect: Herzog and de Meuron
Engineer: Arup
AE Interests: unique veiled tree-like structure
….ea
Helsinki Waterfront Hotel – Helsinki, Finland

Building Name: Helsinki Waterfront Hotel
Location: Helsinki, Finland
Expected Completion: 2010
Architect: Herzog and de Meuron
Construction Management: Skanska
AE Interests: offset of cross layers, wave-shaped glass facade
….ea
Tenerife Espacio de las Artes (TEA) – Canary Islands, Spain


Building Name: Tenerife Espacio de las Artes (TEA)
Location: Santa Cruz de Tenerife, Canary Islands, Spain
Completion: 2008
Architect: Herzog and de Meuron
Structural Engineers: Dionisio Castro Perez, Segovia Pallas and associates
Mechanical/Electrical Engineers: Techne Ingieneria
Lighting Consultant: Arup
AE Interests: seamless relationship between indoors and outdoors, multi-shaped openings to filter natural light
—-ea
Kuppersmuhle Museum – Duisburg, Germany

Building Name: Kuppersmuhle Museum
Location: Duisburg, Germany
Completion: 1999, permanently closed
Architect: Herzog and de Meuron
Structural Engineers: Arup, Ingenieurburo Lewenton Werner Schwarz
Mechanical Engineer: Ingenieurgesellschaft Kruck
AE Interests: warehouse turned art museum, incorporation of existing structure, staircase
,,,,ea
Projet Triangle – Paris, France

Building Name: Projet Triangle
Location: Porte de Versailles, Paris, France
Construction to begin: 2012
Expected Completion: 2017
Architect: Herzog and de Meuron
Cost: 470m p
AE Interests: solar and wind power, 40 story pyramid,
article
….ea
Dominus Winery – Napa Valley, California, U.S.


Building Name: Dominus Winery
Location: Yountville, Napa Valley, California
Completion: 1998
Architect: Herzog and de Meuron
Engineer: Greg P. Zucco
AE Interests: gabions, relationship between building and surroundings
—-ea
de Young Museum – Golden Gate Park, San Francisco, California, U.S.
Building: de Young Museum
Location: Golden Gate Park, San Francisco, California
Architect: Herzog and de Meuron
Structural Engineers: Rutherford & Chekene
MEP: Arup
Completed October 2005
AE interests: perforated copper exterior skin, natural lighting. `
More Information
—-ea
Bird’s Nest – Olympic Park, Beijing, China
Image source: 1, 2, 3, 4, 5 (Tekla)
Building: Bird’s Nest Olympic Stadium
Location: Olympic Park, Beijing, China
Architect: Herzog and de Meuron
Structural Engineer: Arup
Completed 2008
AE interests: complex structural form, built to withstand earthquakes. Structural steel tube shapes. `
For more information on the Bird’s Nest click here.
—-ea




























leave a comment