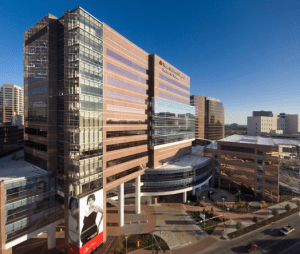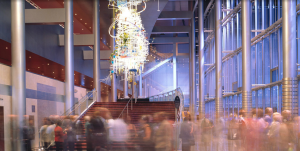Museo Parc Alesia – Alise-Sainte-Reine, France


Building: Museo Parc Alesia
Location: Alise-Sainte-Reine, France
Year: March 2012
Architect: Bernanrd Tschumi Architects
Size: 37 hectares
AE Interests: Wooden mesh façade surrounding the building acts as a thermal shield and limits energy consumption, exposed concrete walls, floor and ceiling, glazed rotunda
Sources: [1]
—-rl
Musee Jean Cocteau – Menton, France
[1]
Building: Musee Jean Cocteau
Location: Menton, France
Year: November 2011
Architect: Rudy Ricciotti Architect
Structural Engineer: Eric Vallauri
Size: 23,235 square feet
AE Interests: Complex concrete design adapted for seismic loads. Skylight glazing. Central core with white finishes.
—-rl
New Court Rothschild Bank – London, U.K.

New Court Rothschild Bank – London
Building: New Court Rothschild Bank
Location: London
Year: November 2011
Architect: Office of Metropolitan Architecture
Structural engineer: ARUP
Size: 140,000 square feet
AE Interests: Rectilinear, Sky pavilion, structural steel design
Sources: [1]
….rl
The Barnes Foundation – Philadelphia
Building: The Barnes Foundation
Location: Philadelphia
Year: May 2012
Architect: Tod Williams Billie Tsien Architects
Structural Engineer: Severud Associates
MEP Engineers: Altieri Sebor and Wieber
Civil Engineers: Hunt Engineering
Size: 93,000 square feet
AE Interests: LEED Platinum certified, translucent canopy that appears to float above the stone building, rainwater collection for the site irrigation system, natural daylight, green roof, grey water re-use, intelligent lighting control system
Sources: [1]
—-rl
Calder Foundation Project Space – New York, New York, U.S.


Building: Calder Foundation Project Space
Location: New York, New York
Year: December 2011
Architect: Stephaniegoto
Structural Engineer: Leslie E. Roberts Associates
Size: 4,000 square feet
AE Interests: Concrete slab and steel framing structural system, use of daylight and skylights, blue interference coating finish on stainless steel exterior cladding
K3 for Kukje Gallery – Seoul, Korea


Building: K3 for Kukje Gallery
Location: Seoul, South Korea
Year: April 2012
Architect: SO-IL
Facade Engineering: Front Inc
Size: 32,290 square feet (gross), 13,500 square feet (building)
AE Interests: A custom made tight hand welded and grinded stainless steel rings that serves as a flexible chainmail mesh made out of metal creates a strong skin that adapts itself to the contour of the building.
Sources: [1]
….rl
El B Auditorium and Congress Hall – Cartagena, Spain


Building: El B Auditorium and Congress Hall
Location: Cartagena, Spain
Year: November 2011
Architect: Selgascano
Structural Engineering: FHECOR
MEP Engineering: JG
Acoustic Engineering: Arau Acustica
Size: 200,000 square feet
AE Interests: Walls formed of polycarbonates that provide UV protection for external facades and fire resistant interiors. Plastics were not only economical in the making of the building but are also sustainable since 99% can be recycled.
Sources: [1]
—-rl
Brooklyn Botanic Garden Visitor Center – New York, New York, U.S.
Building: Brooklyn Botanic Garden Visitor Center
Location: New York, New York
Year: 2012
Architect/Landscape: Weiss/Manfredi
Structural and Civil engineer: Weidlinger Associates Consulting Engineers
MEP Engineers: Jaros, Baum and Bolles Consulting Engineers
Size: 22,000 square feet
AE Interests: Green roof planting to reduce solar loads, copper standing-seam roof, geo exchange system, uses earth, plants, glass, and steel as essential materials. Sustainable design. Building is on track to earn LEED Gold certification.
Sources: [1]
—-
Universidade Agostinho Neto – Luanda, Angola


Building: Universidade Agostinho Neto
Location: Luanda, Angola
Year: 2011
Architect: Perkins + Will
Landscape Architecture: Battle McCarthy
Consulting and Structural Engineers: Battle McCarthy
Size: 350,000 square feet
AE Interests: Painted aluminum sunscreens, roofs serve as airfoils, buildings allow daylight into building while minimizing solar gain and increase shadows and provide prevailing winds.
Sources: [1]
—-rl
National Bio-Agro Defense Facility – Manhattan, Kansas, U.S.
Building: National Bio-Agro Defense Facility
Location: Manhattan, Kansas
Status: Under Construction
Architect: Perkins + Will
Engineering Services: Merrick & Company
AE Interests: Elaborate overlay of systems that meet both animal and human occupants, high performance containment coatings, decontamination systems, structural substrates for durability and tornadic resistance.
Yueda 889 – Shanghai, China
Building: Yueda 889
Location: Shanghai, China
Status: Completed January 2010
Architect: Callison
Real Estate Developer: Yueda Real Estate Development Company
AE Interests: Aluminum and glass façade, curtain wall system, transparent glass canopy which connects a shopping center, a plaza, and an office tower.
Texas Children’s Hospital Pavilion for Women – Houston, Texas, U.S.
Building: Texas Children’s Hospital: Pavilion for Women
Location: 6621 Fannin Street, Houston, TX
Status: Completed 2011
Architect: FKP Architects
Engineering Services: W.S. Bellows Construction Corporation
AE Interests: A two-story circular sky bridge connects the Pavilion for Women with the West Tower and Clinical Care Center. The building consists of multiple curves, no ninety degree angles, to enhance the views of and from the building.
—-
Panama Museum of Biodiversity Puente de Vida – Panama
Building: Panama Museum of Biodiversity Puente de Vida
Location: Calle Miller, Panama
Completed: 2014
Architect: Frank Gehry
Engineering Services: Magnusson Klemencic Associates
Structural Engineer: Antonio Amado Diaz
AE Interests: Required new techniques due to the radical shapes, angles, and materials needed (None of which had ever been employed in Panama), first building designed by Frank Gehry in Latin America.
Articles:
[a1 (more pictures)]
Marion Oliver McCaw Hall – Seattle, Washington, U.S.
Building: Marion Oliver McCaw Hall
Location: 321 Mercer Street, Seattle, Washington
Status: Completed June 2003
Architect: LMN Architects
Engineering Services: Magnusson Klemencic Associates
Landscape Consultants: Gustafson Partners, Ltd.
Lighting Consultants: Brogden Lighting Design, Inc.
Acoustical Consultants: Jaffe Holden Acoustics, Inc.
AE Interests: Acoustically tuned rehearsal hall, climate controlled rehearsal pit, lobby bounded by five story glass walls, three dimensional fields of metal are used as a medium to project lights and images in public areas.
—-


















leave a comment