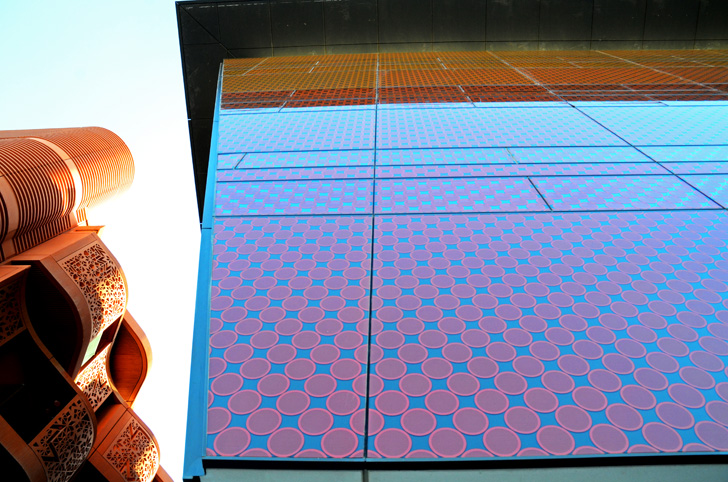Incubator Building



[1, 2, 3]
Building: Incubator Building
Location: Masdar City, Abu Dhabi, UAE
Architect: Foster & Partners
AE Interest: Ceramic fritting in the exterior filter light while minimizing heat, reducing solar radiation by almost 40%, Colors of fritting varies depending on intensity of solar radiation, Act as mirror to mimic surrounding architecture, Banked sides to maximize pedestrian space and minimize light, Built around a central core planted with drought-resistant plants to regulate temperature, Built from recycled structural steel and aluminum sheets.
[1, 2]
World WildLife Fund Headquarters



[1, 2, 3]
Building: World Wildlife Fund Headquarters
Location: Zeist, Netherlands
Architect: RAU
Services Engineer: Arup
Structural Engineer: ABT
Acoustics Consultant: DGMR
Building Physics Consultant: DGMR
Glass Manufacturers: AGC Glass Europe
Contractor: Van Zoelen
AE Interest: Renovated from an old agricultural laboratory, Self-sufficient and carbon-neutral, Temperature-regulating water runs through mud insulated tubes in the ceiling, Materials are either recycled or locally sourced and screened for fair labor practices, Rooftop photovoltaic panels, Triple glazed windows with adjustable wooden louvers, Bricks on facade act as nests for birds and bats
Articles: [1, 2, 3]
Generali Tower and CityLife Shopping District




[1, 2, 3, 4]
Building: Generali Tower and CityLife Shopping District
Location: Milan, Italy
Architect: Zaha Hadid Architects
Structural Engineers: Adams Kara Taylor, Redesco, Cap Engineering
Fire Engineer: Silvestre Mistretta
Transport Engineer: Systematica, Studio Corda, Alpina
Project Director: Gianluca Racana
Tower Project Architect: Paolo Zilli
Residential Project Architect: Maurizio Meossi
AE Interests: Entirely pedestrian neighborhood, largest car-free area in Milan, 50% of available area used for green spaces, making it the 2nd largest green public park in Milan, the largest urban shopping district in Italy, The Tre Torri offices are pre-certified LEED Gold, shopping center has aluminum cladding exterior.
Articles: [1, 2]
Musashino Art University Museum & Library – Tokyo, Japan
Building: Musashino Art University Museum & Library
Location: Tokyo, Japan
Architects: Sou Fujimoto Architects
Mechanical Engineer: Taku Satoh Design Office
Structural Engineer: Kankyo Engineering
Contractors: Taisei Corporation, Tsukasa Sakata
Completion: 2010
AE interests: Exterior made up of timber shelves covered by planes of glass, 9m high interior walls made up of bookshelves, Steel framing with reinforced concrete, Polycarbonate plate ceiling
Fa-bo – Nomi City, Japan
Building: Fa-bo
Location: Nomi City, Japan
Architects: Kengo Kuma
Structural Engineer: Ejiri Structural Engineers
Fiber Manufacturer: Komatsu Seiren
Completion: 2016
AE interests: World’s first use of carbon fibers as earthquake-resistant material, carbon fiber rods (3,089 total) provide structural support and shading, Carbon fiber composite (CABKINA Strand Rod) is sustainable and weighs 90% less than steel counterpart, roof garden and porous spongy ceramic for green space
Namba Park – Osaka, Japan
Building: Namba Park
Location: Osaka, Japan
Architects: JERDE Partnership, Obayashi Corporation
Landscape Architect: EDAW, Inc.
Lighting Designer: Joe Kaplan Architectural Lighting
Completion: 2003
AE interests: Rooftop park provides natural intervention in Osaka’s dense urban condition, canyon carves out a path through a wide variety of commercial spaces, sloping park connects to streets providing accessibility to green spaces











leave a comment