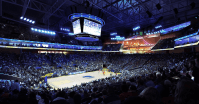Istra Tennis Club – Moscow, Russia
Architect: Za Bor Architects
Architects In Charge: Peter Zaytsev, Arseniy Borisenko
Location: Moscow, Russia
Year: Concept Project
Area: 4,890 sqm
AEInterest: Complex, elongated building formed from several interpenetrative volumes.
….
The Porter School of Environmental Studies – Tel Aviv, Israel
Building: The Porter School of Environmental Studies
Architects: Geotectura, Chen Architects, Axelrod Grobman Architects
Location: Tel Aviv University, Tel Aviv, Israel
Architect In Charge: Dr. Joseph Cory, Dr. Yasha Grobman, Nir Chen
Year: 2014
Contractor: Shitufit LTD
Structural Engineer: Avivi Axelrod LTD, Gabi Trachtenberg
AEInterest: PSES hopes to achieve LEED platinum status upon completion later this year, due to its cost-effective chilled beam cooling system, EcoWall and green roof, 50 kw solar panels, biological pools and grey water harvesting that will prove vital in the drought-prone region.
Article: 1
—-
National Tennis Centre – Melbourne, Australia
Building Name: National Tennis Centre
Architect: Jackson Architecture
Location: Melbourne, Australia
Design Team: Daryl Jackson, Matt Drysdale, Stewart Lock, Peter Cole, Aaron Paris, Kon Iakovidis, Elaine Quek
Structural Engineers: Winward Structures
Construction: Watpac Construction
Year: 2012
AEInterest: Triangular steel trusses reflect the aerofoil form of the roof to define each court bay. Modulated glazing and south facing roof lights natural daylight reducing reliance on artificial lighting. Louvres and air exhaust shafts to the north of the hall deliver a natural flow of air across all courts.
Article: 1
—-
Golden State Warrior’s Arena – San Francisco, California, U.S.
Building Name: Golden State Warrior’s Arena
Location: Mission Bay, San Francisco, USA
Architects: Snøhetta
Pavilion Seating Capacity: 18,064
Expected Completion: 2017
Project Manager and Arena Architect: Manica Architecture
Landscape Architect of Record: SWA
AEInterest: Unique glass window design on eastern side of arena will allow fans to view the Bay Bridge from their seats inside the arena during games or events.
Article: 1
….









leave a comment