Cliffs of Moher Visitor Experience – County Clare, Ireland
Building: Cliffs of Moher Visitor Experience
Location: County Clare, Ireland
Year: 2007
Architects: Reddy Architecture+Urbanism
Consultant: Nolan Ryan Partnership
Civil and Structural Engineer: Arup
Construction: Bam Building
AE Interest: subterranean, self-supporting concrete structure use of renewable energy systems including geothermal heating and cooling, solar panels, and grey water recycling
Bord Gáis Energy Theatre – Dublin, Ireland
Building: Bord Gáis Energy Theatre
Location: Dublin, Ireland
Architects: Studio Liebskind, RHWL Architects (theatre specialists), McCauley Daye O’Connell
Area:148000 ft²
Year: 2009
Builder: John Sisk & Sons
Engineer: Arup
AE Interest: Double façade with angled column supports
Titanic Belfast- Belfast, Ireland
Building: Titanic Belfast
Location: Belfast, Ireland
Architects: CivicArts- Eric R. Kuhne
Area: 14000 ft²
Year: 2012
Lead Consultants: Todd Architects
Exhibition Design: Event Communications Ltd
Facade Consultants/Contractors: Metallbau Frueh, Spanwall
Engineering Consultants: RPS Consulting, Arup Acoustics, Tavakoli Associates, AECOM – M&E and IT/AV consulting engineers
Lighting Design/Lighting Strategy: Sutton Vane Associates
Early Concept Lighting Design Consultants: Bliss Fasman
AE Interests: 153′ tall aluminum cladding with ship building influence in design
Nicolas G. Hayek Center – Ginza, Japan
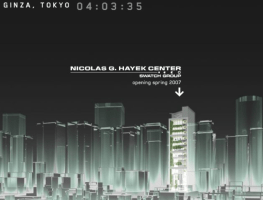


Building: Nicolas G. Hayek Center
Location: Ginza, Japan
Architect: Shigeru Ban
Year Completed: 2007
AE Interest: Retractable glass facade that opens and closes like a store front
Shibaura House Office – Tokyo, Japan
Risonare Garden Chapel – Yamanashi Prefecture, Japan



Building: Risonare Garden Chapel
Location: Yamanashi Prefecture, Japan
Design and Engineering: Arup
Retractable Wall: Kawasaki Heavy Industries
Year: 2019
AE: Use of glazed glass and perforated wall for light quality, Retractable Wall






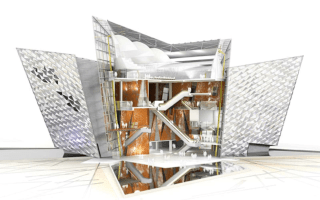
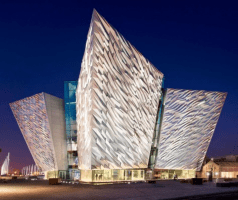

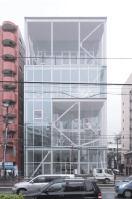
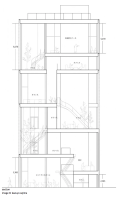
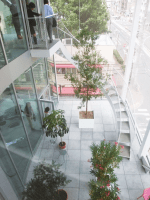

leave a comment