Under – Lindesnes, Norway




[1,2,3,4]
Name: Under
Location: Lindesnes, Norway
Architect: Snohetta
Structural Engineering: Asplan Viak AS
Wave Impact Consultants: CoreMarine
Lighting: ÅF Lighting
Year: 2020
AE Interests:
Restaurant and research center for marine biology, dramatic transition from a rugged land to a serene underwater space, lighting adapts to water conditions, half meter concrete structure resists water loads and acts as an artificial reef, accompanying furniture collection
The Twist Bridge – Jevnaker, Norway
Name: The Twist Bridge at Kistefos Museum
Location: Jevnaker, Norway
Architect: BIG
Structural Engineering: AKT II
MEP: Ramboll
Year: 2019
AE Interests:
Exhibition center and bridge between two sections of sculpture gardens, stacked aluminum panels create the twist of the structure, 3 unique spaces inside made to partner with landscape
The Shed – New York, New York
Building: The Shed
Location: New York, New York
Architects: Diller Scofidio + Renfro and Rockwell Group
Structural Engineer: Thornton Tomasetti
Kinetic Systems Consultant: Hardesty and Hanover
MEP and Fire protection: Jaros Baume & Bolles
Sustainability: Vidaris
Completed: 2019
AEInterests:
Extremely adaptable space for the arts and collaboration, outer shell can be moved along railway and doubles as a crane for adding to art exhibits, steel diagrid with ethylene tetrafluoroethylene (ETFE) to make it lightweight, strong, and insulating, LEEDSilver status
The Bund Finance Center – Shanghai, China
Building: The Bund Finance Center
Location: Shanghai, China
Architect: Foster + Partners and Heatherwick Studios
Structural Engineer: ECADI
Landscape Architect: Martha Schwartz Partners
Lighting Engineer: BPI
Completed: 2017
AEInterests:
The building has a 3 tiered moving veil of bronze tubes designed to look like bamboo. These tubes move based on the use of the building; for example, the tubes may move to open up a stage on the building to reveal the Shanghai Pudong skyline.
Articles, Videos:
[a1/v1]
Sunwell Muse Kitasando – Tokyo, Japan
Building: Sunwell Muse Kitasando
Location: Tokyo, Japan
Architects: Takato Tamagami Architectural Design and Tsutomu Hasegawa of Be-Fun Design
Mechanical Engineer: ThreeQ
Structural Engineer: Kazunari Yoshida
Contractors: Toyoshima & Co, LTD and Moriya Co, LTD
Completion: 2008
AE interests:
Concrete block with organic wood cut outs, curved walls connect spaces, deliberate movement of people through the space, glass bridge
Articles:
[1]
Hoto Fudo – Yamanashi, Japan
Building: Hoto Fudo
Location: Yamanashi, Japan
Architect: Takeshi Hosaka Architects
Structural, environmental, and fire engineer: Arup
Completion: 2009
AE Interests: Plays with clouds/setting of Mt. Fuji, natural lighting, natural environmental systems; no AC, open doors, incorporates rain snow or fog, insulated sandwiched reinforced concrete shell stabilizes temperature and resists heavy snow and seismic loads, truss wall system fast tracked construction
Gifu Media Cosmos – Gifu, Japan
Building: ‘Minna No Mori’ Gifu Media Cosmos
Location: Gifu, Japan
Architect: Toyo Ito & Associates
Structural Engineering and Fire: Arup
Lighting: Lighting Planners Associates
Completion: 2015
AE Interests:
11 polyester hanging globes optimize air flow and natural lighting, cutting energy consumption by 40%. The curved wooden lattice roof was made by bending individual timber pieces on site.
Kaohsiung Exhibition Centre – Kaohsiung, Taiwan
Building: Kaohsiung Exhibition Centre
Location: Kaohsiung, Taiwan
Architect: Cox
Mechanical Systems/ Electrical Engineer: Arduous
Contractor: Lee Ming Construction
Completion: 2014
AE Interests:
Alternating shell structural system – Umbrella trusses reduce steel mass and resist winds and seismic activity; multipurpose, flexible space
Articles/Videos:
[a1]
1 Bligh Office Tower – Sydney, Australia
Building: 1 Bligh Office Tower
Location: Sydney, Australia
Architect: Ingenhoven architects
Mechanical Systems/ Electrical Engineer: Arup
Structural Engineer: Enstruct corp
Completion: 2011
AE Interests:
Skylight atrium the whole length of building with glass elevators; Double skin facade for ventilation; Other sustainable features – filtration plant in basement cleans more waste water than used and the solar cooling system contributes the tri-generation system
Queensferry Crossing – Scotland
Structure: Queensferry Crossing Bridge
Location: Between Fife and Edinburgh, Scotland
Joint Venture: Arup and Jacobs Engineering
Contributing Engineers: Ramboll
Contractors: Forth Crossing Bridge Constructors
Completed: 2017
AEInterests:
world’s longest three-tower, cable-stayed bridge (1.7 miles long); lane, light, and transport systems in place
Kangan Batman ACE – Docklands, Australia



[1/2/3]
Building: Kangan Batman Automotive Centre of Excellence (ACE)
Location: Docklands, Australia
Architect:Lyons
Structural Engineer: Robert Bird Partnership
Mechanical and Electrical Engineer: Umow Lai & Associates
Builder: Hansen & Yuncken
Acoustics: Watson Moss Growcott
Completion: 2006
AE Interests:
Inspired by surrounding buildings and automotive culture; combination of mechanical systems and finished sleek technology; ‘5 Star’ Green Star rating with automated louvers, active thermal mass for climate control, etc
Articles/Videos:
[a1]
National Taichung Theater – Taichung, Taiwan



[photos]
Building: National Taichung Theater
Location: Taichung, Taiwan
Architect: Toyo Ito
Structural Engineer: Arup
Partnering Structural Engineer: Evergreen Consulting Engineering
Completion: 2016
AE Interests:
Catenoid surfaces created by using mesh sheets to pour concrete; the continuous, cavernous design was meant to enhance acoustics; earthquake considerations as well
Enabling Village -Lengkok Bahru, Singapore
Building: Enabling Village
Location: Lengkok Bahru, Singapore
Architect: WOHA
Mechanical and Electrical Engineer: AE&T Consultants
Structural and Civil Engineer: Ronnie & Koh Consultants
Contractor: Sunray Woodcraft Construction
Landscape: Salad Dressing
Completed: 2016
AE Interests:
Re-purposed area meant to eliminate barriers and create shared spaces; Use of upcycled materials and greenery to create pleasant spaces
Articles, Videos:
[a1 (photos)]
Sky Habitat – Bishan, Singapore
Building: Sky Habitat
Location: Bishan, Singapore
Architect: Safdie Architects
Partnering Architect: DCA
Structural engineers: RSP Architects Planners & Engineers Pte Ltd
Mechanical and electrical engineers: Squire Mech Pte Ltd
Landscape architect: Coen + Partners, USA
Completed: 2016
AEInterests:
38 story matrix of units; Hilly form allows many individual units to have luxurious terraces; communal spaces and a pool on the bridges
Articles, Videos:
[a1]
Lè Architecture – Taipei, Taiwan
Building: Lè Architecture
Location: Taipei, Taiwan
Architect: Aedas
Structural Engineer: Envision Engineering Consultants
Facade Panelization Specialist: HKR Engineering Consultants
Contractor: Chien Kuo Construction
Completed: 2017
AEInterests:
Pebble like shape creates strong form; perforated green facade; breathable envelope and fins to control sunlight
Articles, Videos:
[a1]
South Beach – Singapore
Building: South Beach
Location: Downtown Singapore
Architect: Foster + Partners
Collaborating Architect: Aedas
Structural Engineer: Arup
Mechanical/ Environmental Engineer: Parsons Brinckerhoff
Lighting Engineer: Lightcibles
Landscape Architect: ICN Design International
Completed: 2012
AEInterests:
Curves in the building direct winds and collect water; aligns with Singapore’s vision of a city in a garden with sustainable features, sky gardens, and the lightweight, tree-like canopy; cofferdams stabilize soil
Citic Bank Headquarters – Hangzhou, China


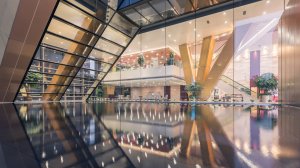
[1/2/3]
Building: Citic Bank Headquarters
Location: Hangzhou, China
Architect: Foster + Partners
Structural and Mechanical Engineeering: East China Architectural Design Institute
Completed: 2016
AE Interests:
Shape inspired by ancient ‘dou’ or ‘ding’ vessel; Iconic but harmonious with cityscape; exterior gold lattice
Articles, Videos:
[a1/v1]
Engineering and Computing Building at Coventry University – Coventry, United Kingdom
Building: Engineering and Computing Building at Coventry University
Location: Coventry, United Kingdom
Architect and Structural Engineer: Arup
Main Contractor: Vinci Construction
Landscape Architect: Gillespies
Completed: 2012
AEInterests:
Unique circulation allows fluidity and collaboration; steel frame creates honeycomb facade; duality of nature and science present with 2 adjoining blocks
Hazza Bin Zayed Stadium – Abu Dhabi, United Arab Emirates
Building: Hazza Bin Zayed Stadium
Location: Abu Dhabi, United Arab Emirates
Architect: Pattern Design
Structural and Facade Engineering: Thornton Tomasetti
Contractor: BAM international
Lead Consultant and Master Planner: Broadway Malyan
Completed: 2014
AEinterests:
Facade inspired by date palm fronds and used for shading and ventilation; Sloping roof form inspired by Arabic head dress, shading spectators but allowing sunlight to maintain grass; uniquely specialized for climate
Aloft London Excel – London, England
Building: Aloft London Excel
Location: London, England
Architect: Jestico + Whiles
Contractor: McAleer&Rushe
Engineer: Caldwell
Completed: 2011
AEInterests:
Exterior changes color with daylight; Form for fit and natural light; movement of building extenuated with horizontal black stripes on facade; specially treated shingles made of highly reflective stainless‐steel
Articles, Videos:
[a1]
National Graphene Institute – Manchester, United Kingdom
Building: National Graphene Institute
Location: Manchester, United Kingdom
Architect: Jestico + Whiles
Structural/civil/ environmental Engineer: Ramboll
Mechanical Engineering: CH2M
Completed: 2015
AEInterests:
Intricate requirements to accommodate technology [a1]; perforated black mirror stainless steel panels make up a veil around the protective inner skin [a2]
Seijo Kinoshita Hospital – Tokyo, Japan
Building: Seijo Kinoshita Hospital
Location: Tokyo, Japan
Architect: Kengo Kuma
Completed: 2017
AEInterests:
Unique from cold, institutional hospitals with wooded and green design; geometric shading for climate control and redirecting sight lines towards landscape
Articles, Videos:
[a1]
Rolex Headquarters – Dallas, Texas
Building: Rolex Headquarters
Location: Dallas, Texas
Architect: Kengo Kuma
Engineer: Ingeni SA
Developer: Harwood Design Factory
Landscape Architect: Suminori Awata
Completed: 2018
AEInterests:
Floors spiral upwards from ground to allow terraces; Inspired by Japanese castles; prominent landscaping
Shanghai Natural History Museum – Shanghai China
Building: Shanghai Natural History Museum
Location: Shanghai China
Architect: Perkins + Will
Mechanical and Structural Engineer: Tongji University Architectural Design & Research Institute
Contractor: Shanghai Construction Group
Completed: 2015
AEInterests:
Natural inspirations: form derived from nautilus shell, central wall with cellular structure pattern, wall of vegetation, and stone wall like tectonic plates; Chinese cultural elements; skin maximizes daylight and minimizes solar gain, pond offers evaporative cooling, geothermal heating and cooling, and rain water collection
City of Santa Monica Parking Structure – Santa Monica, California
Building: City of Santa Monica Parking Structure
Location: Santa Monica, California
Architect: Behnisch Architekten and Studio Jantzen and IPD
Engineering: Pohl Engineering LLC / Rainscreen Solutions LLC
Completed: 2013
AEInterests:
Metal panels reflect light deep into structure and perforations allow low angle light; stairs break up colorful facade and give ocean views; dynamic circulation zone
Toi o Tāmaki Art Gallery – Auckland, New Zealand
Building: Toi o Tāmaki Art Gallery
Location: Auckland, New Zealand
Architect: FJMT and Archimedia
Structural Engineer: Holmes Consulting Group
Facade Engineer: Aurecon / Thermosash
Services Engineer: Aecom
Mechanical Systems Engineer: Montgomery Watson Harza (MWH)
Contractor: Hawkins Construction
Completed: 2011
AEInterests:
Kauri wood is arranged geometrically on the ceiling to match landscape of trees; open and fluid design; expands upon old heritage buildings; world building of the year
The Metropolitan Sheptytsky Center – Lviv, Ukraine
Building: The Metropolitan Sheptytsky Center
Location: Lviv, Ukraine
Architect: Behnisch Architekten
Structural Engineer: AVR Development
Partner Architect: Chaplinskyy & Associates
Contractor: Galytska Budivelna Gildia
Client: Ukrainian Catholic University
Completed: 2017
AEInterests:
Post-soviet statement of progressive education; open design to welcome public; concrete slabs painted white to enhance natural light; aluminum panels inspired by traditional embroidery control excessive light
Articles, Videos:
[a1]
Optical Science Center for Applied Research – Dover Delaware
Building: Optical Science Center for Applied Research
Location: Dover, Delaware
Architect: Richärd+Bauer Architecture
Civil Engineering: Becker Morgan Group
Client: Delaware State University
Completed: 2013
AEInterests:
Inspired by the optics of a prism, the reflective facades transform light and therefore correlates with the purpose of the building
Articles, Videos:
[a1]
Bryant Bannister laboratory of tree-ring research – Tuscon, Arizona



[1/2/3]
Building: Bryant Bannister laboratory of tree-ring research
Location: Tuscon, Arizona
Architect: Richärd+Bauer Architecture
Client: University of Arizona
Completed: 2013
AEInterests:
Form reminiscent of a tree with aluminum shading that moves in the wind like leaves; simple, cheaper materials
SJCC Glamping Resort – Suncheon, South Korea




[1/2/3/4]
Building: SJCC Glamping Resort
Location: Suncheon, South Korea
Architect: Atelier Chang
Structure Design: KwangLim
Contractor: Mind Glamper
Fabric Manufacturing: Serge Ferrari
Completed: 2018
AEInterests:
16 individual, minimalist units; Forms inspired by nature and resists wind; steel frame covered by weather and fire resistant fabric; double layered polycarbonate for privacy
Articles, Videos:
[a1]
Muttrah Fish Market – Muscat, Oman
Building: Muttrah Fish Market
Location: Muscat, Oman
Architect: Snøhetta
Structural and Mechanical Systems Engineer: Burohappold
Engineering and production assistance: CIG
Owner: Municipality of Muscat, Oman
Completed: 2018
AEInterests:
Aluminum fins play with light and shadow; shapes reflect landscape and Arabic calligraphy [a1]; hot climate [a2]; merges old and new – traditional mashrabiyya [a3]
Fields of Gold – Sensor City, Liverpool
Building: Fields of Gold
Location: Sensor City, Liverpool
Architect: IBI group and Novum Structures
Structural Engineer: Burohappold Engineering
Main Contractor: Kier Northern
Facade: ArtistFacade.com – Julian Stocks and Ariño Duglass
Commissioned by University of Liverpool and Liverpool John Moores University
Completed: 2017
AEInterests:
300 double laminated insulating glass panels using gold to resemble computer chips; no 2 adjacent panels are the same [a1]; facade reduces solar glare [a2];
Zhengzhou Twin Towers – Zhengzhou China



[1,2,3]
Building: Zhengzhou Twin Towers
Location: Zhengzhou, China
Architect: GMP Architects
Design: Meinhard von Gerkan, Stephan Schütz, Nicolas Pomränke
Structural Engineer: Schlaich Bergermann
Facade Consultant: Meis Architecture
Completed: 2018
AEInterests:
63 story gate to the city- 12,000 people go to each towers’ offices every day; concealed facade openings give natural ventilation; upper story terraces [a1]
La Valletta City Gate – La Valletta, Malta
Building: La Valletta City Gate
Location: La Valletta, Malta
Architect: Renzo Piano Building Workshop
Structural and Mechanical Systems Engineer: Arup
Stone Consultant: Kevin Ramsey
Completed: 2015
AEInterests:
Reconstructed section that needed to keep timelessness and strength while opening up views; Local, traditional stone (shades and ventilates) mixed with new steel; 4 parts to project – gate, theater, parliament building and landscaping
Environmental + Natural Resources Building II – Tuscon, Arizona



[1/2/3]
Building: Environmental + Natural Resources Building II
Location: Tuscon, Arizona
Architect: Richärd+Bauer Architecture
Structural Engineer: Turner Structural Engineering
Mechanical Systems Engineer: GLHN Architects & Engineers
Contractor: Hensel Phelps
Client: University of Arizona
Completed: 2015
AEInterests:
Responds to environment – canyon inspired form [a1] and climate responsive sustainability: water harvesting, durable materials like the exterior heat-absorbing masonry walls, and solar chimneys and outdoor air system and induction coils[a2]
Visual Arts Building – Iowa City, Iowa
Building: Visual Arts Building
Location: Iowa City, Iowa
Architect: Steven Holl Architects
Associate Architects: BNIM Architects
Structural Engineer: Structural Engineering Associates and Buro Happold
Mechanical Systems Engineering: Design Engineers
Civil Engineer: Shive-Hattery
Sustainability Engineer: Transsolar
Lighting Consultant: L’Observatoire International
Completed: 2016
AEInterests:
Square with holes cut out and floors shifted; bubble slab for lighter concrete and radiant heating/cooling; exterior perforated stainless steel cover; naturally lit, open floor plans with dynamic stairs to encourage interaction
Articles, Videos:
[a1 (with video), a2 (sustainability), a3 (sketches and construction)]
M+ Pavilion – Tsim Sha Tsui, Hong Kong
Building: M+ Pavilion
Location: Tsim Sha Tsui, Hong Kong
Architect: VPANG, JET, and Lisa Cheung
Structural Engineer: Prudential Surveyors International
Mechanical and Electrical Engineering: Aurecon Hong Kong
Main Contractor: Union Contractors
Client: West Kowloon Cultural District Authority
Completed: 2016
AEInterests:
Mirrored elevated walls offers an unobtrusive shelter from busy city life; entrances laid out to connect to nature on human scale; Competition winning design for art exhibition[a1]
Hamad International Airport – Doha, Qatar
Building: Hamad International Airport
Location: Doha, Qatar
Architect: HOK
Structural Engineer: Burohappold Engineering
Consultant (main terminal): KEO
Owner: Qatar Civil Aviation Authority
Completed: 2014
AEInterests:
Luxurious but unadorned spaces to celebrate movement; open spaces and dramatic skylights with high performance glass and steel; form is reminiscent of ocean waves and sand dunes; central mosque, public art, 17 lounges, health club and spa
Articles, Videos:
[a1]
One Ocean Pavilion – Yeosu, South Korea
Building: “One Ocean” Thematic Pavilion
Location: Yeosu, South Korea
Architect: Soma
Mechanical Systems Engineer: Himec
Facade: Knippers Helbig Advanced Engineering
Structural Engineer: Brandstätter ZT GmbH and Jeon + Partners
Climate Design: Transsolar
Designed for EXPO Yeosu 2012
Completed: 2012
AEInterests:
Bio-mimetic glass fiber reinforced polymer kinetic facade for climate control, patterned movement, and light adjustments [a1]; seawater heat exchanger and solar panels [a2]; Ocean inspired shape that creates a continuity [a3]
Articles, Videos:
[a1 (Facade), a2 (Klimaengineering), a3 (Concepts)]
Dr Chau Chak Wing Building – Sydney, Australia
Building: Dr Chau Chak Wing Building
Location: Sydney, Australia
Architect: Frank Gehry
Structural Engineer: Arup
Contractor: AW Edwards
Services Engineer: AECOM
Completed: 2014
AEInterests:
Internal maximized creative spaces for the university were designed first [a1]; Exterior curves created with 320,000 individual bricks, true to Australian heritage, while the glass reflects nearby buildings [a2]
Mercedes-Benz Stadium – Atlanta, Georgia
Building: Mercedes-Benz Stadium
Location: Atlanta, Georgia
Architect: HOK, Goode Van Slyke Architecture, Stanley Beaman & Sears, and tvsDesign
Structural Engineer: BuroHappold
Mechanical Systems Engineer (and fire protection): WSP
Construction: HHRM joint venture
Completed: 2017
AEInterests:
Contracting roof that works like a camera; exterior “wings” create a 16 story view of city from within; 360-degree halo video board; first LEED platinum stadium, reusing rainwater and incorporating solar cells [a1].
Articles, Videos:
[a1, a2, v1, v2 (design and construction)]
Cité Musicale – Seguin Island, France
Building: Cité Musicale or La Seine Musicale
Location: Seguin Island, France
Architect: Jean de Gastines and Shigeru Ban
Mechanical Systems Engineer: Artelia
Acoustics: Lamoureux
KlimaEngineering: Transsolar
Completed: 2017
AEInterests:
Advanced acoustics; geometric wooden panel creates round shape; photo-voltaic sail moves to optimize solar energy while sheltering the building from sunlight [a1]
Crystals – Las Vegas, Nevada
Building: Crystals at CityCenter
Location: Las Vegas, Nevada
Architect: Daniel Libeskind in collaboration with other architects [a1]
Structural Engineer: Halcrow Yolles
Mechanical and Electrical Engineering: Flack + Kurtz
Contractor: Perini Building Company
Facade: Israel Berger & Associates
Client: MGM Mirage
Completed: 2009
AEInterests:
500,000 sq.ft of jagged shapes and dramatic spaces for luxury retail; LEED certified sustainability with radiant floor cooling, efficient water fixtures, and skylights [a1].
Articles, Videos:
[a1]
Vanke Pavilion – Milan, Italy
Building: Vanke Pavilion
Location: Milan, Italy
Architect: Daniel Libeskind
Facade panels: Casalgrande Padana
Structural Engineer: Ramboll UK Ltd
Mechanical and Electrical Engineering: Deerns Italia s.p.a.
Contractor: Bodino Engineering S.r.l. (Pavilion) Nussli (Exhibition)
Client: Vanke
Completed: 2015
AEInterests:
The sustainable tiles have air purification properties and are self-cleaning; Influence of Chinese culture – dragons (associated with farming), the shi-tang style dining halls and the landscape, a fundamental element of life; Inside there is a bamboo matrix that incorporates 200 screens in an exhibition [a1].
Articles, Videos:
[a1(pictures and interior layout),a2(brief about tiles), a3 (brief construction)]
Dancing House – Prague, Czech Republic
Building: Dancing House (“Nationale-Nederlanden” or “The Fred and Ginger Building”)
Location: Prague, Germany
Architect: Frank Gehry and Vlado Milunic
Structural Engineer: ATIPA
Developer: Nationale Nederlanden Group
Completed: 1996
AEInterests:
Statement of freedom and democracy after the fall of communism; Sculptural shapes reminiscent of romantic forms [a1];
Piano House – Huainan City, China
Building: Piano House
Location: Huainan City, China
Architect: Students of Hefei University of Technology
Completed: 2007
AEInterests:
50:1 scale for the glass grand piano and violin; designed by students for economic/tourist reasons; concert hall and exhibition of new architectural projects [a1]
Articles, Videos:
[a1]
Kö-Bogen – Düsseldorf, Germany
Building: Kö-Bogen (“King’s Bow”)
Location: Düsseldorf, Germany
Architect: Daniel Libeskind
Mechanical Systems Engineer: Winter Ingenieure
Civil Engineer: Ingenieurbüro Wendt
Contractor: Zechbau
Structural Engineer: NAI Nagaraj
Facade Consultant: Murphy Facade Studio and Infacon
Building Physics: Graner and Partner
Client: Die Developer
Completed: 2013
AEInterests:
432,300 square feet of buildings and retail space; Unifying point for the city; Green roof system and landscape incorporated throughout [a1]; Mix of straight and curved geometry; Urban regeneration; LEED platinum award for sustainable construction [a2]
Auditorium del Parco – L’Aquila, Italy
Building: Auditorium del Parco
Location: L’Aquila, Italy
Architect: Renzo Piano
Structural and Mechanical Systems Engineer: Favero and Milan
Site Supervision: I.T.E.A.
Acoustics: Muller BBM
Fire: GAE Engineering
Owner: Provincia Autonoma di Trento
Completed: 2012
AEInterests:
Temporary replacement for auditorium damaged in earthquake to preserve musical culture; 25,000 square feet, 238 seat auditorium [a1] college students helped construct; 3 connected cubes with the central one rotated, entirely made of wood, shape and wooden panels for better acoustics, earthquake resistant features [a2]









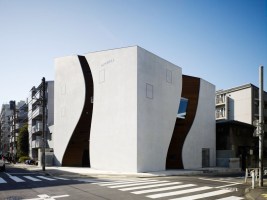
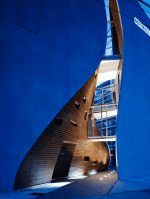
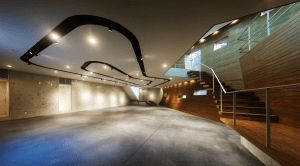

























































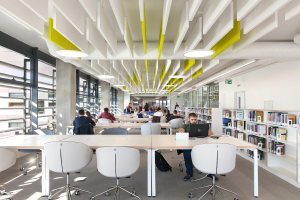
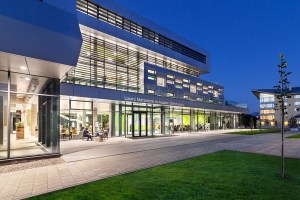




















































leave a comment