LAP Marina Residence – Cotonou, Benin
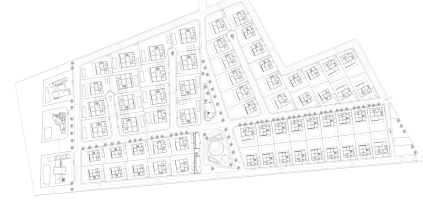
Name: LAP Marina Residence
Location: Cotonou, Benin
Architects: Atelier(s) Alfonso Femia, Peia Associati
Structural Engineering: Stefano Migliaro
Services Engineering: AI Studio, AI Engineering
Housing Area: 367,000 sqft (34,100 sqm)
Green Area: 473,000 sqft(44.000 sqm)
AE Interests: luxury compound of modern villas, full residential services, reinterpretation of the African identity, continuous walls provide privacy, 180 parks
.
Paleo Park – Bale, Croatia
Name: Paleo Park
Location: Bale, Croatia
Architect: NFO
Manufacturers: Conty, Eltor
Construction: IF Projekt
HVAC: Termoprojekting
Contractor: Plima
Electrical Installation: K-TIM
Landscape Design: Boris Gerenčević
Area: 172,000 sqft (16,000 sqm)
AE Interests: dinosaur themed water park and an educational research center, dinosaur shaped water content, life size dinosaur sculpture, dinosaur fossil exhibition, emphasis on preserving native vegetation
Video [1]
.
ATES Wind Power Headquarters – Izmir, Turkey
Name: ATES Wind Power Headquarters
Location: Izmir, Turkey
Address: Izmir-Canakkale Yolu 83.Km Atkiran Mevkii No:21, Bergama/İzmir, Turkey
Architect: d.a.architects
Manufacturers: Spectral, VitrA, AGT SOFT TOUCH, U GLASS FACADE
Founder & Principal Architect : Durmus Ali Kasap
Landscape Architect : Nesil Peyzaj
Area: 2806 m²
Year: 2019
Construction Time: 8 years
AE Interests: main emphasis on employ comfort, indoor recreational “breaks” to increase social interactions, natural ventilation and light, inner gardens, suspended bridges intertwined with vegetation
.
.
.
Carturesti Carousel – Bucharest, Romania
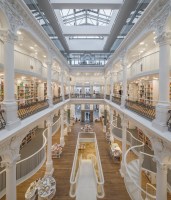
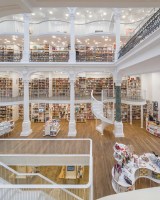
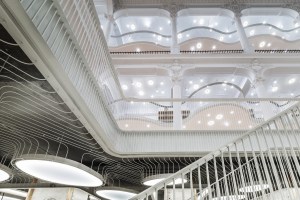
Name: Carturesti Carousel
Location: Bucharest, Romania
Address: Strada Lipscani 55, București 030033, Romania
Architects: Square One
Area: 1000 m²
Restoration: Capitel Avangarde
Structure: Pop & Associates
Architects In Charge: Adrian Cancer-Zeana, Sabin Dumitriu
AE Interests: pieces of recent restoration kept visible as an expression of the building’s continuous metamorphosis, organic fluid form, arrangement of lights calculated to fulfill the illumination needs of various products, railing composed of equally spaced metal rods
.
Za’abeel 1 – Dubai, United Arab Emirates
Name: Za’abeel 1
Location: Dubai, United Arab Emirates
Architectural Firm: Nikken Sekkei
Developer: Ithra Dubai
Main contractor: ALEC Engineering and Contracting LLC
MEP Engineer: WSP Global
Structural Engineer: WSP Global
Area: 10 sqkm
Height: 998 ft (304 m)
Schedules Completion: late 2021
AE Interests: positioned between the old and new business district, towers linked 410 ft(125 m) above ground by world’s largest cantilever – 738 ft (225 m), deepest basements in the Middle East, focus on water and energy efficiency, 69 floors in the taller tower and 59 in the shorter one,
.
Hotel Atra Doftana – Tesila, Romania
Name: Hotel Atra Doftana
Location: Tesila, Romania
Address: Fundătura Cerbului 780B, Teșila 107640, Romania
Architects: TECON Architects
Year of Completion: 2011
Site Area: 32,292 sqft (3,000 sqm)
AE Interests: leaves the nature untouched, exterior skin mainly covered in ground except glass surface, 2 underground volumes separated by function, site-specific materials, solar panels provide energy
Hotel Mercure – Bucharest, Romania
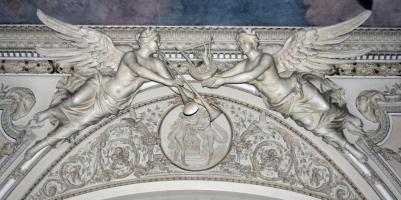
Name: Hotel Mercure
Location: Bucharest, Romania
Address: 17A, Strada George Enescu Street, București 010302, Romania
Architect: Arhi Group
Structural Design: Zagaican Birou de Structuri
Mep Design: MC General Construct
General Contractor: Conarg
MEP Contractor: Modulex Group
Area: 69,965 sqft (6500 sqm)
Year of Completion: 2015
AE Interests: reinterprets traditional Romanian architectural elements , main facade features a graphical collage of cultural symbols, CNC perforated panels create depth
Articles [1]
.
Digital Museum – Pecica, Romania
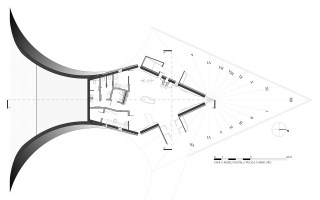
Name: Digital Museum Pecica
Location: Pecica, Arad, Romania
Address: Strada 339, Pecica 317235, Romania
Architect: Claudiu Ionescu
Engineers: G. Takacs, C. Sebarchievici
Construction: S.C. START S.R.L.
Area: 1,356 sqft (126 sqm)
Year of Completion: 2013
Cost: $160,500
AE Interests: N-S orientation of the building forms a sundial, rises naturally from the ground through Fibonacci spirals, reinforced concrete walls, aluminum bonded facade, water is collected and recycled via the roof and surrounding courtyards, energy provided by solar panels
Note: Inside visitors can explore ANY museum in the world through the use of the latest technology in 3D video projections and 3D screens. The museum can host any presentation or exhibition without a large space, a big surveillance staff or substantial maintenance costs.
.
Budapest Museum of Ethnography – Budapest, Hungary
Name: Budapest Museum of Ethnography
Location: Budapest, Hungary
Address: Budapest, Kossuth Lajos tér 12, 1055 Hungary
Architect: Napur Architect Ltd.
Structural Engineer: Exon 2000 Ltd.
Mechanical Engineer: Attila Lucz
Civil Engineer: László Szántó
General Contractor: ZÁÉV Épitőipari Zrt and Magyar Építő Zrt
Size: 387,500 sqf (36,000 sqm)
Scheduled Completion Date: 2022
Building cost: 137 million dollars (112 million EUR)
Liget Budapest – part of larger masterplan
AE Interests: gradually curving convex volume, rooftop park, ceramic tile and glass curtain wall that reflect the surrounding city fabric, within City Park, free public access, 60% of structure is underground.
Articles [1,2]
Video [1]
.
The House of Hungarian Music – Budapest, Hungary
Name: The House of Hungarian Music
Location: Budapest, Hungary
Program: Theater/ Concert Hall
Architect: Sou Fujimoto Architects
Project: Liget Budapest
Building Area: 27,641 sqf (2,568 sqm)
Project Year: 2020
Building Cost: £190 million
Program: Theater/ Concert Hall
AE Interests: floating roof inspired by sound waves punctuated with almost 100 holes for trees, continuous glass curtain wall facade, 120 underground heat pumps provide renewable geothermal energy, natural lighting and ventilation
Articles [1]
Videos [1,2]
.
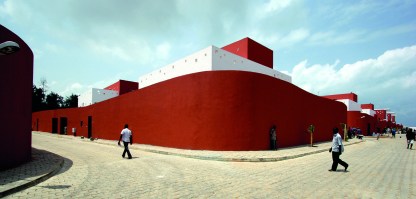
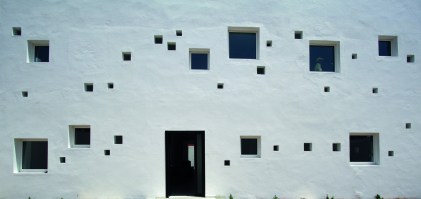
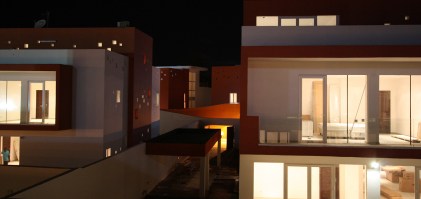
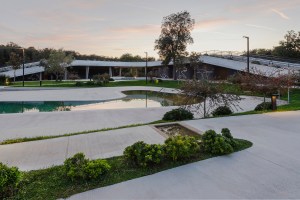
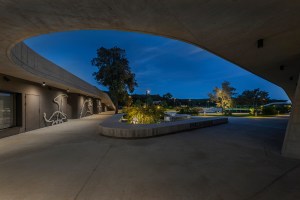
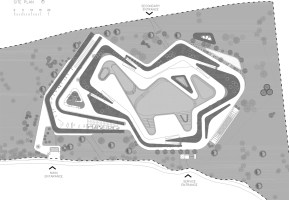
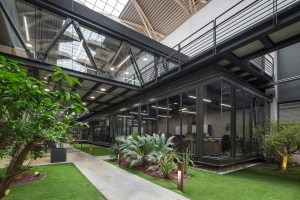
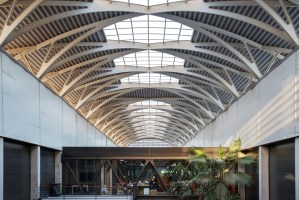
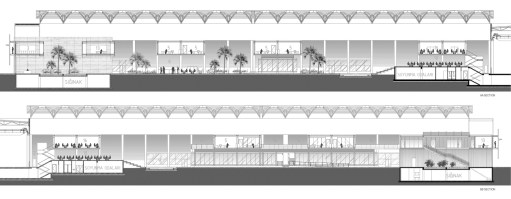
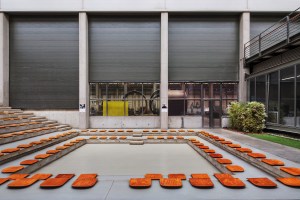
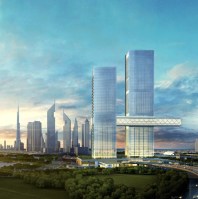
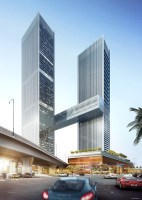
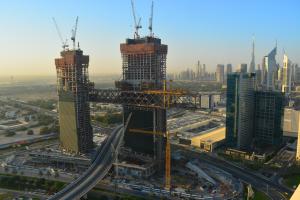
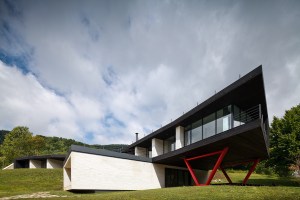
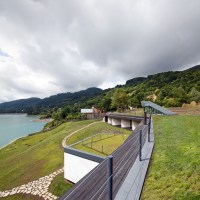
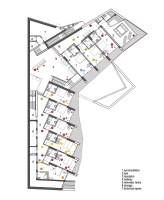
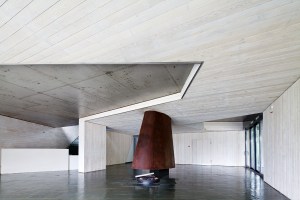
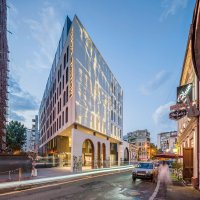
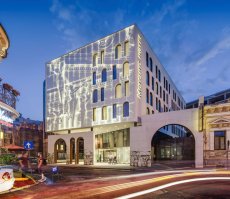
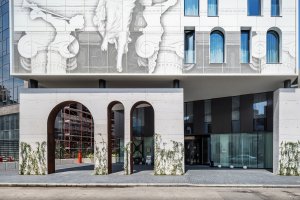
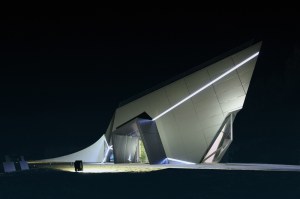
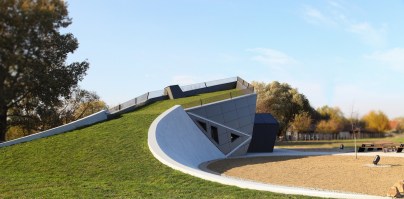
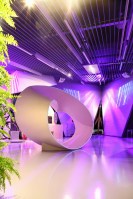
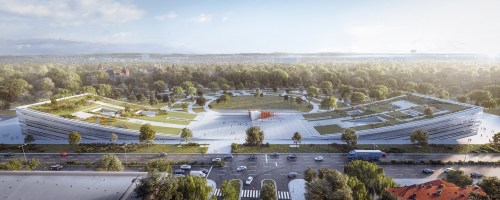
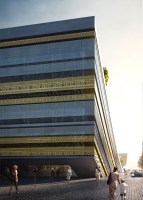
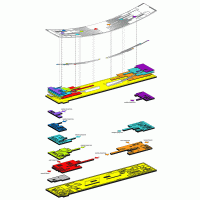
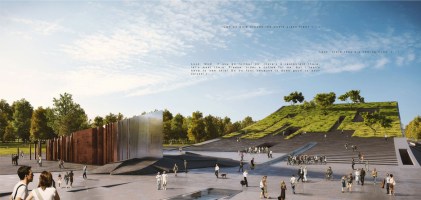
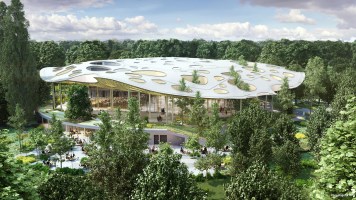
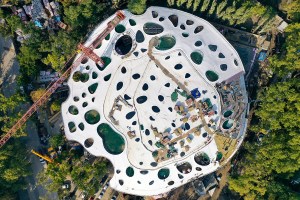
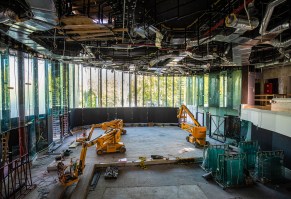
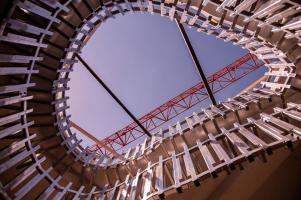

leave a comment