Plaza of Kanagawa Institute of Technology

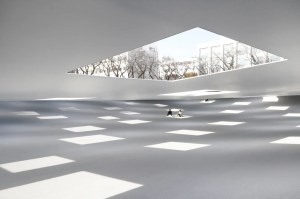


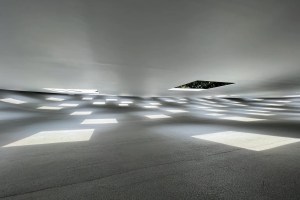
Building: Plaza of Kanagawa Institute of Technology
Location: Atsugi-shi, Kanagawa Prefecture, Japan
Address: 1030 Shimoogino, Atsugi, Kanagawa 243-0292, Japan
Owner: The Kanagawa Institute of Technology
General Contractor: Kajima Corporation
Design Architect: Junya Ishigami + Associates
Executive Architect & Sustainability Lead: Junya Ishigami + Associates
Structural Engineer: Jun Sato Structural Engineering
MEP Engineer: Takasago Thermal Engineering Company Limited
Civil Engineer: Jun Sato Structural Engineering
AE Interests: The roof is a single 12 mm steel plate supported only by four 250 mm exterior walls, reinforced by rib-like compression rings, and spanning roughly 90 meters above a floor that rises five meters from end to end. Its height ranges from 2.2 to 2.8 meters—similar to typical Japanese housing—and 59 rectangular roof openings bring daylight into the space.
Zaishui Art Museum
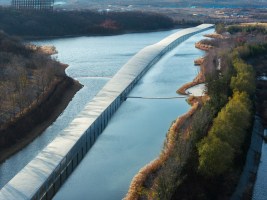
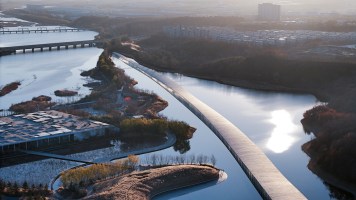
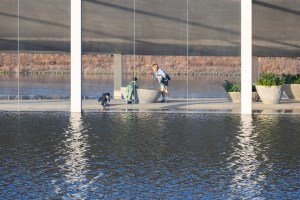
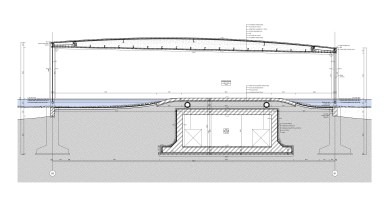
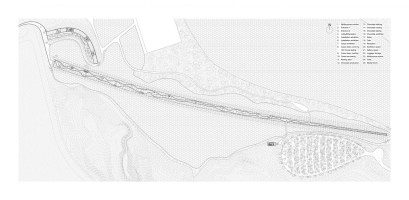
Building: Zaishui Art Museum
Location: Rizhao, China
Owner: Shandong Bailuwan
General Contractor: Beijing Yihuida Architectural Concrete Engineering Co.– responsible for reinforced concrete construction
Design Architect: Junya Ishigami+Associates
Executive Architect & Sustainability Lead: Junya Ishigami + Associates
Structural Engineer: XinY Structural Consultants
MEP Engineer: Environment-friendly solution to Building Services Engineering, Xueqin Yin
Civil Engineer: XinY Structural Consultants
AE Interests: The museum’s design features submerged columns that support a floating, sash-like roof, forming a seamless boundary between the lake and land. Glass panels between the columns allow natural light, air, and even channel lake water into the structure, blending indoor and outdoor spaces. Varying ceiling heights and reflective surfaces create shifting patterns of light and water, emphasizing the museum’s connection to its lakeside setting.
US Embassy Bangkok – Bangkok, Thailand
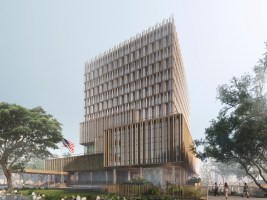
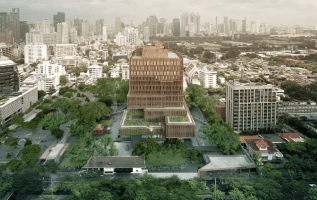
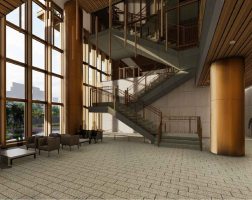
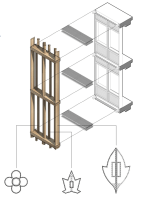
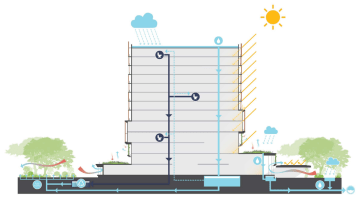
Images: [1, 2, 3, 4, 5]
Building: US Embassy Bangkok
Location: Bangkok, Thailand
Address: 95 Wireless Road, Bangkok 10330, Thailand
Owner: U.S Department of State / Overseas Buildings Operations (OBO)
General Contractor: B.L. Harbert Design-Build
Design Architect: SHoP
Local Architect: A49
Structural engineer: Thornton Tomasetti
MEP Engineer: Mason & Hanger
Civil Engineer: Langan
Landscape design: Rhodeside & Harwell
Status: Set to be completed 2025
AE Interests: 14-story, 13-acre diplomatic office complex featuring a steel and concrete structure elevated on a flood-resistant plinth. Combines a stacked office tower with a shaded village-like base, wrapped in a bronze aluminum façade inspired by Thai patterns. Houses over 1,000 personnel and 27 U.S. agencies with integrated sustainable systems and landscaped klongs (canals) for stormwater management.
Sources: [1, 2, 3]
Atlassian Central – Sydney, Australia
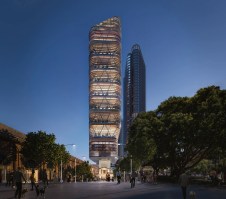
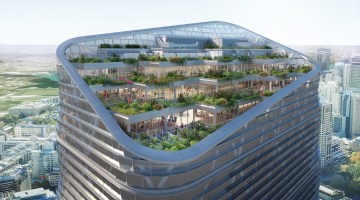
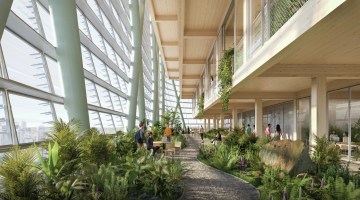
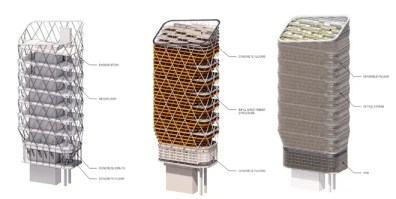
Images: [1, 2, 3, 4, 5]
Building: Atlassian Central (New Headquarters)
Location: Sydney, Australia
Address: 8-10 Lee St, Haymarket NSW 2000, Australia
Owner: Atlassian & Dexus (co-owners)
General Contractor: Obayashi Corporation & Built Australia (BOJV – Built Obayashi Joint Venture)
Design Architect: SHoP, BVN
Executive Architect & Sustainability Lead: BVN Architecture
Structural Engineer: Eckersley O’Callaghan, Taylor Thomson Whitting (TTW)
MEP Engineer: LCI Consultants, Stantec
Civil Engineer: Taylor Thomson Whitting (TTW)
Urban Planning: Urbis
Status: Set to be completed 2027
AE Interests: 590-foot-tall, 1.2-million-sf commercial tower composed of six interconnected timber “habitats” supported by steel megafloors and an external exoskeleton. Features a carbon-sequestering hybrid mass-timber structure, natural ventilation, and energy-efficient façade design operating on 100% renewables. Includes a 137-room hostel, retail and civic spaces integrated with a preserved historic train shed, and office space for over 5,000 technology workers.
Sources: [1, 2, 3]
[More]
The Universities at Shady Grove Biomedical Sciences & Engineering Education Facility- Rockville, Maryland


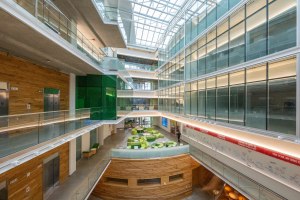
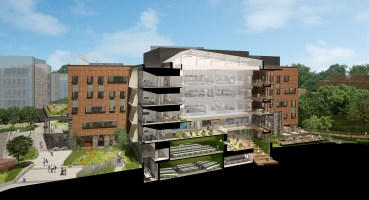
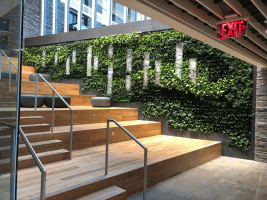
Building: The Universities at Shady Grove Biomedical Sciences & Engineering Education Facility
Location: Rockville, Maryland
Address: 9631 Gudelsky Dr, Rockville, MD 20850 National Park, TX 79834
Completed: 2020
Area: 228,000 square feet
Design Architect: Lake Flato Architects
Owner: The Universities at Shady Grove
General Contractor: Gilbane Building Company
Executive Architect: Cooper Carry
Structural engineer: Cagley & Associates
MEP Engineer: Affiliated Engineers (ME); Global Engineering Solutions/Salas O’Brien (P)
Civil Engineer: Site Resources
Landscape Architect: Mahan Rykiel Associates
Geotechnical Engineer: Schnabel Engineering
AE Interests: Living walls, solar panels, interior atrium, six stories with different functions, labaratory space, health clinic, educational areas, biophilic design, certified LEED Platinum, reclaimed wood, exposed concrete columns, brick and Pennsylvania bluestone exterior
Big Bend Fossil Discovery Exhibit- Big Bend National Park, Texas
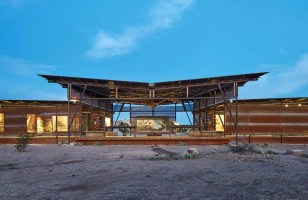

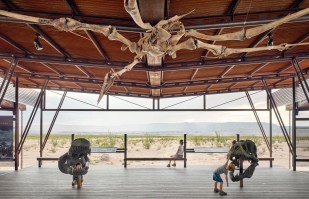
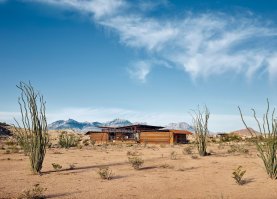
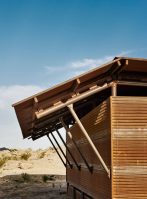
Building: Big Bend Fossil Discovery Exhibit
Location: Big Bend National Park, Texas
Address: Fossil Bone Exhibit, Big Bend National Park, TX 79834
Completed: 2017
Area: 3,050 square feet
Architect & Sustainability Lead: Lake Flato
Owner: Big Bend National Park; Big Bend Conservancy
General Contractor: Ridgeway Valley Enterprises, Inc.
Design Architect: EDX Exhibits Seattle
Structural engineer: Datum Engineers
AE Interests: Weathering steel roof, use of solar panels, wings of roof catch rainwater, open-air, perforated metal and wooden walls, educational and historical use
Chengdu Tianfu Supertall – Chengdu, China
Images: [1],[2],[3],[4],[5],[6]
Building Name: Chengdu Tianfu Supertall
Location: Chengdu, China
Address: 98 Mengzhuiwan St, 98, Chenghua District, Chengdu, Sichuan, China, 610056
Completed: Currently under construction
Area: 350,000 m2 / 3,767,365 ft2
Height: 489 m / 1,574 ft
Design Architect: Kohn Pederson Fox
Client: China Overseas Jialong Chengdu Real Estate Co., Ltd.
Architectural work: China Southwest Architectural Design and Research Institute Co., Ltd
Vertical Transportation (Elevator): KONE Corporation
AE Interest: High strength concrete core and large steel frame system ensure lateral stability and seismic resistance for the 489m tower, sections and cutouts of the building increase environmental efficiency by reducing wind-induced motion, high-performance double-skin facade enhances energy efficiency and daylighting
Petersen Automotive Museum – Los Angeles, CA, USA
Image: [1], [2], [3], [4], [5], [6]
Building: Petersen Automotive Museum
Location: Los Angeles, California, USA
Address: 6060 Wilshire Blvd, Los Angeles, CA 90036
Completed: 2015
Area: 12,500 m2 / 135,000 ft2
Design Architect: Kohn Pedersen Fox
Executive Architect: House & Robertson Architects
Construction Manager: MATT Construction
Facade Engineering: A. Zahner Company
Facade Structural Engineering: Wallace Engineering
Structural Engineering: Saiful Bouquet
Wind Engineering Consultant: A. Zahner Company
Design-Build Mechanical/Controls: ACCO Engineered Systems
Client: Petersen Automotive Museum (Walker Real Estate Service, LLC)
Award: The Historic Motoring Awards 2020 – “Museum/Collection of the Year”, “Winner” of American Architecture Awards 2017, “Finalist” of World Architecture Festival Awards 2017
AE Interest: Steel frame system provides wide column-free spaces and seismic resilience; existing concrete structure reused to reduce embodied carbon; stainless-steel ribbons function as solar shading and manage rainwater; energy-efficient LED lighting and smart HVAC controls enhance interior comfort and exhibit quality.
Soma Towers – Bellevue, Washington, U.S.A.
Images: [1, 2, 3, 4, 5]
Building: Soma Towers
Location: Bellevue, Washington, USA
Address: 288 106th Ave NE, Bellevue, WA 98004
Completion: 2017
Area: 40135 sqm (432,000 sqf)
Owner/Client: Sobrato Organization
Design Architect: Bohlin Cywinski Jackson
Executive Architect: Su Development
General Contractor: CDG Workshop, LLC
Structural Engineer: DCI Engineers
MEPF Engineer: Ocean Park Mechanical
Civil Engineer: DCI Engineers
Electrical Engineer: Stateside Power
Landscape: Fora Landscape Architects (previously Weisman Design Group)
AE Interests: Combination of angular and curvilinear aspects, illuminated plaza via curtain wall glass, canopy of glass, aluminium, & steel
Articles: [1, 2]
More
Malachowsky Hall for Data Science & Information Technology – Gainesville, Florida, U.S.A.
Images: [1, 2, 3, 4]
Building: Malachowsky Hall for Data Science & Information Technology
Location: Gainesville, Florida, U.S.A.
Address: 1889 Museum Rd, Gainesville, FL 32606
Completion: 2023
Area: 24155 sqm (260,000 sqf)
Owner/Client: University of Florida
Design Architect: Bohlin Cywinski Jackson
Executive Architect: Walker Architects
General Contractor: Ajax Building Corporation
Structural Engineer: Walter P. Moore
MEPF Engineer: Affiliated Engineers SE, Inc.
Civil Engineer: Causseaux Hewett & Walpole, Inc.
Glazing Contractors: Architectural Aluminum Techniques/C.T. Windows and Precision Glass & Storefront
AE Interests: Sustainability, LEED Platinum, photoreactive glass, textured facade, trapezoidal smart windows
Articles: [1, 2, 3]
More
Tom Bradley International Terminal – LA, California
Name: Tom Bradley International Terminal
Location: Los Angeles, CA, U.S.
Address: 380 World Way Los Angeles, CA 90045
Client: City of Los Angeles
Architect: Fentress Architects
Structural Engineer: John A. Martin & Associates
Construction Manager at Risk: Austin Industries
General Contractor: Walsh Group, Austin Commercial
Area: 850000 ft²
Construction Cost: $1.9 Billion
Completion: 2013
AE Interests: LEED Gold certification, parametric wave-form design, passenger flow, curtain wall system, natural lighting, retrofit integration
Miami Beach Convention Center – Miami, Florida
Name: Miami Beach Convention Center
Location: Miami Beach, FL, U.S.
Address: 1901 Convention Ctr Dr, Miami Beach, FL 33139
Client: City of Miami Beach
Architect of Record: Fentress Architects
Design Architect: Arquitectonica
Structural Engineer: Bliss & Nyitray
Geotechnical Engineer of Record: UES
General Contractor:Clark Construction Group
Consultants: ME Engineers
Civil Engineer: Kimley Horn
Landscape Architect: West 8
Area: 1,435,000 ft²
Construction Cost: $640 million
Completion: 2020
AE Interests: LEED Silver certification, seismic engineering, long span steel trusses, phased construction
Childrens Surgical Hospital – Entebbe, Uganda
Images: [1, 2, 3, 4, 5, 6]
Building: Children’s Surgical Hospital
Location: Entebbe, Uganda
Address: Plot 120-122 Bishop Dunstan Nsumbuga Road, Entebbe, Uganda
Area: 104,000 SF
Completion: 2021
Design Architect: Renzo Piano
Owner: EMERGENCY
Structural Engineer: Milan Ingengneria
MEP Engineer: Prisma Engineering
Landscape Architect: Studio Giorgetta
Fire Engineer: GAE Engineering
Project Management: J&A Consultants
AE Interests: Hospital with three operating theaters, 72 beds, medical laboratories, outpatient clinics, locally sourced materials – rammed earth structure, stacked load-bearing walls, 3,700 meters of photovoltaic panels for solar canopy, responds to topography for access to natural viewing.
Fondation Jérôme Seydoux-Pathé – Paris, France
Images: [1],[2],[3],[4],[5]
Building: FONDATION JÉRÔME SEYDOUX-PATHÉ
Location: Paris, France
Address: 73 Av. des Gobelins, 75013 Paris, France
Completed: 2014
Area: 23,000 SF
Design Architect: Renzo Piano Building Workshop
Executive Architect & Sustainability Lead: Tribu
Structural Engineer: VP Green
MEP Engineer: Inex
Civil Engineer: Bollinger + Grohmann
Acoustical Engineer: Peutz Group
Lighting Consultant: Cosil/Peutz Group
Facade Engineer: Ferner and Reifer
Interiors: Leo Berellini Architecte
AE Interests: A 2200 Square foot historical exhibition and tribute with a 70-seat screening room, office spaces, and a 100ft long skylight; structural elements include 32 exposed wood arches, 7000 aluminum panels, a concrete shell, and a double-curved steel and double-curved glass superstructure.
Dot.ateliers – Accra, Ghana
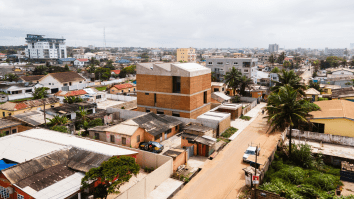
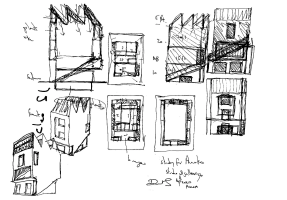
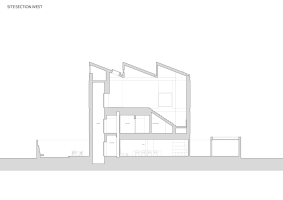
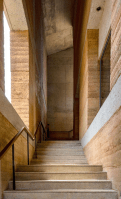
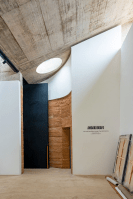
Images: [1,2,3,4,5]
Building: Dot.ateliers
Location: Accra, Ghana
Address: 254a Third Kaadjano St, Accra, Ghana
Completion: 2023
Design Architect: Adjaye Associates
Executive Architect: Adjaye Associates
Owner: Amoaka Foundation
Structural Engineer: ESPCO LTD
MEP Engineer: Synergy MEP Limited
General Contractor: RACEG
Area: 560 sq. m/ 6,030 sq. ft.
Façade and Rammed Earth Consultant: Hive Earth
Lighting Consultant: Steensen Varming
Landscape Architect: Kristodia Ntorinkansah Landscaping
Cost Consultant: SKOL
AE Interests: Façade engineering, rammed earth construction, green construction, double envelope, sawtooth roof design, north facing skylight, community space
Sources: [1,2,3,]
More
Abrahamic Family House – Abu Dhabi, UAE
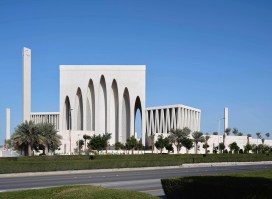
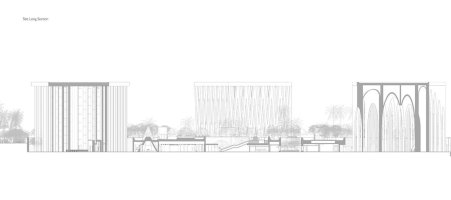
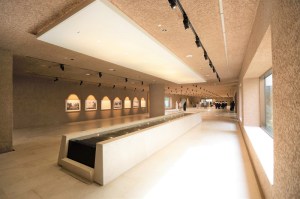
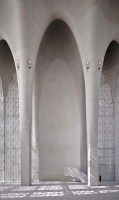
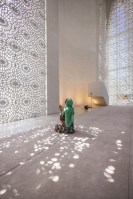
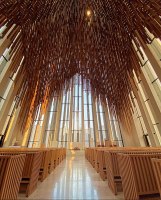
Images: [1,2,3,4,5,6]
Building: Abrahamic Family House
Location: Abu Dhabi, UAE
Address: GCJ4+84F – Jacques Chirac St – Al Saadiyat Island – Cultural District – Abu Dhabi – United Arab Emirates
Completion: 2023
Design Architect: Adjaye Associates
Executive Architect: Pascall + Watson
Owner: UAE Government
Structural Engineer: Arcadis
MEP Engineer: B&W Engineering
General Contractor: Zublin Construction
Area: 6,500 sq. m/ 70,000 sq. ft.
Façade Engineer: ARUP
AE Interests: Façade engineering, building acoustics, colonnades, screens, vaults, curvilinear design language, religious buildings
Sources: [1,2,3,4,5]
More
Cofco Cultural & Health Center – Shanghai, China
Building: Cofco Cultural & Health Center
Location: Shanghai, China
Address: Fengxian District, Shanghai
Owner: Chinese Food Processing Company (Cofco)
Design Architect: Steven Holl Architects
Executive Architect & Sustainability Lead: East China Architectural Design & Research Institute
Structural Engineer: East China Architectural Design & Research Institute
MEP Engineer: East China Architectural Design & Research Institute
Envelope, Roofing, & Waterproofing: Winda Facade
Lighting Consultant: L’Observatoire International
Area: 7520 sqm / 80,945 ft
Completed: 2021
AE Interests: Shanghai Silver Green Certification, exoskeletal concrete construction, geothermal cooling, rainwater recycling, sedum roof, 30% recycled materials, CO2 monitoring, thermal storage, cast-in-place load bearing concrete facades, prefabricated steel interior, geometric and organic cutouts
Meander Housing – Helsinki, Finland
Building: Meander Housing
Location: Helsinki, Finland
Address: Merikannontie, 00260 Helsinki, Finland
Developer: Newil & Bau Oy
General Contractor: SSA
Design Architect: Steven Holl Architects
Executive Architect & Sustainability Lead: ARK-house Architects
Structural engineer: A-Insinöörit Suunnittelu Oy
MEP Engineer: SitoWise Oy
Landscape design: VSU Maisema-arkkitehdit Oy
Envelope, Roofing, & Waterproofing: (facade): Stamper Solutions
Acoustical Engineer: A-Insinöörit Suunnittelu Oy
Area: 8,886 sqm / 95,650 sqft
Completed: 2024
AE Interests: Maximized views and sunlight, load-bearing perpendicular concrete walls, glazed with horizontally hinged glass panels, locally sourced wood, 16 geothermal wells, natural ventilation, green roof, solar array, rainwater collection, smart building automation, radiant floor heating, energy efficient windows
Videos: [1]
Resnick Sustainability Center – Pasadena, California
Building: Resnick Sustainability Center
Location: Pasadena, California
Completion: 2024
Owner: California Institute of Technology
Design Architect: Yazdani Studio of CannonDesign
Executive Architect: Yazdani Studio of CannonDesign
Landscape Architect: MIG
General Contractor: Hensel Phelps
Structural engineer: Saiful Bouquet
MEP Engineer: Affiliated Engineers (AEI)
Civil Engineer: KPFF
Facade Consultant: Simpson Gumpertz and Heger
Acoustical Engineering: Veneklasen Associates
Wind Engineering Consultant: RWDI
Area: 80,000 ft²
Address: 1200 East California Boulevard, Pasadena, California 91125
AE Interests: LEED Platinum, mass timber, aluminum fins for solar shade, designed for 40-50 trees to be planted around,
More: [1]
CJ Blossom Park – Seoul, South Korea
Building: CJ Blossom Park
Location: Seoul, South Korea
Completion: 2016
Owner: CJ Corporation
Design Architect: Yazdani Studio of CannonDesign
Executive Architect: Heerim Architects & Planners
Landscape Architect: PARKKIM
General Contractor: CJ E&C
Structural engineer: Arup
MEP Engineer: CannonDesign
Civil Engineer: Duksung Alpha Civil Eng & Consulting
Acoustical Engineer: Korea Soltech Co
Wind Engineering Consultant: RWDI
Interior Designer: CannonDesign
Lab Fume Cupboard & Furniture Manufacturer: Waldner
Area: 1.2 million ft²
Address: 1356 Iui-dong, Yeongtong-gu, Suwon-si, Gyeonggi-do, South Korea
AE Interests: Building embodies the company’s logo, first mullionless curtain wall applied to a skyscraper, sunshades to control solar power, open lab, 2018 best laboratory award, central atrium, winter garden, water garden
Sources: [1,2,3,4,5]
Video: [1]
More: [1]
482 Projekt TITLIS- Engelberg, Switzerland
Location: Engelberg, Switzerland
Project Timeline: 2023-2029
Address: 6390 Engelberg, Switzerland
Owner: Titlis Bergbahnen, Hotels & Gastronomie
Design Architect: Herzog and De Meuron
Executive Architect : Architektur & Baumanangement Clavadetscher u. Scherer AG
Sustainability Lead: Transsolar Energietechnik
Structural engineer: Schnetzer Puskas International AG
Civil Engineer: Marti Zentralschweiz
Wind Engineering Consultant: Institut fur Industrieaerodynmaik IDI
AE Interests: $180 million project with around 210,000 sqft, high-performance facade system, Glass facade, and steel beam structure, steel truss system, alpine landscape inspiration, multi-use building, exposed truss
480 Lombard Odier New Headquarters – Bellevue, Geneva, Switzerland
Images [1],[2],[3],[4],[5],[6]
Location: Bellevue, Geneva, Switzerland
Project Completion : 2017-2025
Address: 480 Lombard Odier New Headquarters, Bellevue, Geneva, Switzerland
Owner: Lombard Odier
Developer: Lombard Odier and Cie SA
General Contractor: Construction Perret SA
Design Architect: Herzog and De Meuron
Executive Architect: Favre & Guth SA
Sustainability Consulting: Transsolar Energietechnik GmbH, Tobas Fiedler
Structural Engineer: Nicolas Fehlmann Ingénieurs Conseils SA
MEP Engineer: SRG Engineeering
Civil Engineer: T.Jundt(concept),Nicolas Fehlmann Ingénieurs Conseils SA (executive)
Landscape Architect : Oxalis architectes paysagistes associes Sàrl
Facade Engineering: Werner Sobek AG
Acoustical Engineer: BATJ, Acouconsult Sàrl, Kahle Acoustics
Lighting Consultant: Licht Kunst Licht AG
AE Interests: eight stories with two subterranean floors, curved concrete structure, slender column grid, glazed facade, cantilevered slab, one roof concept, collaborative spaces, open atrium
Red Sol Resort – Dhërmi, Albania
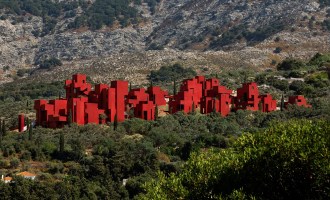
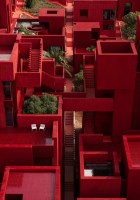
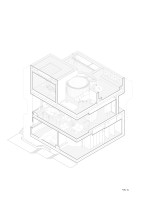
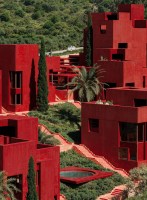
Images: [ 1, 2, 3, 4]
Building: Red Sol Resort
Location: Dhërmi, Albania
Size: 12,750 sqm
Completion: 2025
Owner: Spiro Bardhi
General Contractor: Drymades Gallery
Design Architect: Bofill Taller de Arquitectura
Executive Architect: ARQUEHA
Technical Consultant: SOCOTEC
Technical Design: Barbara Gimeno
Landscape Design: Vivian Rotie
AE Interests: Grid-based layout to accommodate to the topography of the site; labyrinthine network of outdoor staircases, bridges, and walkways to promote community; sequence of identical squares that shift in volume by varying in height.
Source: [1, 2, 3]
Videos: [1, 2]
[More]
Saint Teresa Sanctuary – Tirana, Albania
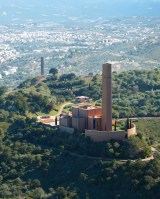
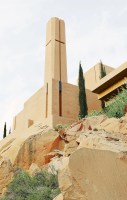
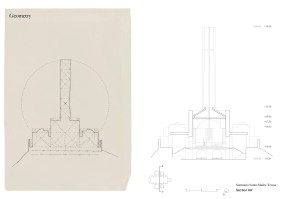
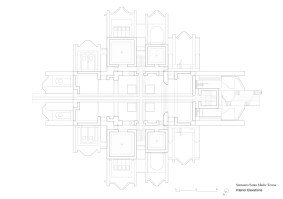
Images: [1, 2, 3, 4]
Building: Saint Teresa Sanctuary
Location: Tirana, Albania
Completion: 2023 – On going
Size: 18,600 sqm
Client: Government of Albania
Design Architect: Bofill Taller de Arquitectura
Design Principal: Hernan Cortez
Landscape Designer: Vivian Rotie
AE Interests: Reinforce concrete applied for durability and seismic resistance, the tall bell tower acts as a shear core resisting lateral loads; the topography required soil stabilization, bearing capacity, and retaining walls; cross-shaped plan allows cross ventilation; tiered drains and permeable paving use in gardens.
[More]
Arizona State University, Biodesign Institute C—Tempe, Arizona
Images: [1],[2],[3],[4],[5]
Building: Arizona State University, Biodesign Institute C
Location: Tempe, Arizona
Address: 797 E Tyler St, Tempe, AZ 85281
Completed: 2018
Area: 189,759 SF
Owner: Arizona State University
Developer: Arizona State University
General Contractor: McCarthy Building
Architect: ZGF Architects
Structural Engineer: KPFF Consulting Engineers
MEP Engineer: Affiliated & Associates Consulting Engineers
Civil Engineer: Dibble & Associates Consulting Engineers
AE Interests: A $120 million project featuring 189,759 SF of research facilities, five stories plus a basement, a dual-skin façade with a copper screen for solar shading, LEED Platinum certification, a design for flexible lab and office space, advanced research equipment, and a concrete and steel structure optimized for vibration control.
Sources: [1],[2],[3],[4]
Video: [1]
[More]
The Mark/F5 Tower—Seattle, Washington
Images: [1],[2],[3],[4],[5]
Building: The Mark/F5 Tower
Location: Seattle, Washington
Address: 801 5th Avenue, Seattle, Washington, U.S.
Completed: 2018
Area: 785,000 SF
Owner: Daniels Real Estate
Developer: Daniels Real Estate
General Contractor: JTM Construction
Architect: ZGF Architects
Structural Engineer: Arup and Coughlin Porter Lundeen
MEP Engineer: Syska Hennessy Group, The Rushing Group, Auburn Mechanical, Cochran, Hermanson Company
Civil Engineer: Coughlin Porter Lundeen
AE Interests: A $450 million project featuring a 44-story high-rise, 660-foot-tall, 785,000 SF of mixed-use space, sleek glass curtain wall with a tapered form, includes Class A office space, 189-room luxury hotel, and event facilities, a below-grade parking garage, high-performance glazing for energy efficiency, steel and concrete structural system, and LEED-Silver certification.
Sources: [1],[2],[3],[4],[5],[6]
Video: [1]
[More]
Gare de Mons – Mons, Belgium
Images: [1, 2, 3, 4, 5]
Name: Gare de Mons
Location: Mons, Belgium
Address: Pl. Léopold, 7000 Mons, Belgium
Owner: SNCB/NMBS (Belgian National Railways)
Architect: Santiago Calatrava
General Contractor: CIT Blaton
Steel Construction: Metal Yapi
Façade System: Aluman
Design Architect: Santiago Calatrava
Structural Engineer: Santiago Calatrava
Project Dates: 2006 – December, 2024
Cost: €332 million
Area: 65,000 square feet
AE Interests: Multi-modal hub, city-linking bridge structure, 165-meter raised gallery, exposed triangular steel truss, large-span glass and steel roof, rhythmic structural ribs, branching supports, operable skylight, high-performance glazing, curved glass façade, underground parking integration
Sources: [1, 2, 3, 4]
Videos: [1, 2]
[More]
Calatrava Boulevard – Düsseldorf, Germany
Name: Calatrava Boulevard
Location: Düsseldorf, Germany
Address: Königsallee 40, 40212 Düsseldorf, Germany
Architect: Santiago Calatrava
General Contractor: CENTRUM Group
Design Architect: Santiago Calatrava
Structural Engineer: Santiago Calatrava
MEP Engineer: INGENIEURBÜRO DR. BLEIKER GmbH
Project Dates: 2023-2028
Cost: about 1 billion Euros
AE Interests: sustainable modernization, 135-foot curved and vaulted roof, large-span structure, opening glass roof, integrated solar panels, landscaped roof terraces, sinusoidal inner façade, complex façade geometry, triangular footprint, mixed-use retail/office, historic façade preservation, seamless connection
Sources: [1, 2, 3]
[More]
Beijing Performing Arts Centre – Beijing, China
Images: [1,2,3]
Building: Beijing Performing Arts Centre
Location: Beijing, China
Client: China National Centre for the Performing Arts
Architect: Schmidt Hammer Lassen
Structural Engineer: Schlaich Bergermann Partner
MEP Engineer: Schlaich Bergermann Partner
Landscape Architect: SLA
Lighting Design: Gala Lighting Design Studio
Acoustics Engineer: Kahle Acoustics
Area: 1,349,255 sqft
Completed: 2023
AE Interests: China 3 Star, Solar Shading Facade, Large Glass Faces, Deep Cultural Significance, Aluminum Panels, Curvilinear Forms, Angular Forms, Sloped Roof,
[More]
Shenzhen Energy Ring- Shenzhen, China
Images: [1,2,3,4]
Building: Shenzhen Energy Ring
Location: Shenzhen, Guangdong Province, China
Client: Shenzhen Energy Environmental Engineering Co., Ltd
Architect: Schmidt Hammer Lassen, & Gottlieb Paludan Architects
Structural Engineer: Schlaich Bergermann Partner
MEP Engineer: Schlaich Bergermann Partner
Landscape Architect: Shenzhen Landscape Co.
Area: 2,003,635 sqft
Completed: 2024
AE Interests: LEED Gold, Solar Shading, Low Emission, Public Access, Passive Ventilation, PV Array, Daylighting, Steel Lamellas, Water Collecting, Features Gardens
[More]
Canopia – Bordeaux, France

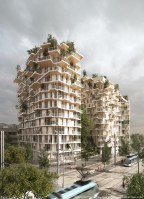

Location: Bordeaux, France
Expected Completion: 2027
Address: Rue de Belcier, 33800 Bordeaux, France
Owner: Pitch Promotion
Architect: Sou Fujimoto Architects
Developer: Pitch Promotion
General Contractor: Mathis
Design Architect: Sou Fujimoto Architects, Laisne Roussel
Executive Architect: Laisne Roussel
Sustainability Lead: Le Sommer Environment
Structural engineer: Arcadis
MEP Engineer: Arcadis
Civil Engineer: Arcadis
Urban Planning: ZAC Bordeaux Saint – Jean Belcier, under EPA Bordeaux Euratlantique
Landscape design: Etablissement
Acoustical Engineer: Emacoustic
AE Interests: 50 m timber mixed-use tower; approx. 17,000 m² total program with 199 homes, 3,770 m² offices, and 500 m² retail; silver fir/spruce floor plates with glulam post-and-beam frame (Mathis ATEX high-rise timber system); network of collective roof gardens and skywalks, targeted HQE/BREEAM and “Biosource” certifications. (ArchDaily, world-architects.com)
[More]
Sky Mountain No. 6 – Haikou Bay, China
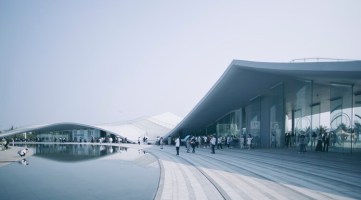
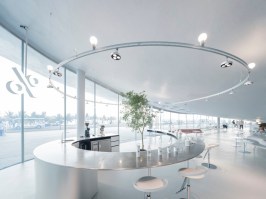
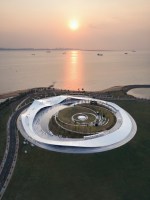
Location: Haikou Bay, China
Address: 3865+2RX, Meilan District, Haikou, Hainan, China, 570228
Architect: Sou Fujimoto Architects
Completed: March 2023
Owner: Hainan Provincial Tourism Investment Holding Group
Developer: Hainan Provincial Tourism Investment Holding Group
General Contractor: China Construction Eighth Engineering Division
Design Architect: Sou Fujimoto Architects
Executive Architect & Sustainability Lead: China Southwest Architectural Design & Research Institute (CSADRI)
Structural engineer: CSADRI
MEP Engineer: CSADRI
Civil Engineer: CSADRI
Landscape design: Lab D + H
AE Interests: Ring-shaped seaside pavilion with a walkable, terraced roof; approx. 3,600 m² project area (gross floor area approx. 1,600 m²); completed 2023; deep roof overhangs creating self-shading and covered promenades; perimeter spaces with large glass facades; interior program includes cafe, bookshop/exhibition gallery, reading area, and public amenities; central amphitheater with crescent-shaped pond; conceived to link city and shoreline via a continuous rooftop path.
Video: [1]
[More]
Tencent Shenzhen Headquarters Project (Net City) – Shenzhen, China
Images: [1,2,3,4]
Building: Tencent Shenzhen Headquarters Project (Net City)
Location: Shenzhen, China
Address: No. 33, Haitian Second Road, Nanshan District, Shenzhen, 518054, China
Architect: NBBJ
Client: Tencent
Design Architect: MAD Architects
Executive Architect & Sustainability Lead: NBBJ & Arcadis
Structural engineer: Meinhardt (Shenzhen) Ltd
MEP Engineer: WSP Engineering Technology (Beijing) Co., Ltd.
Civil Engineer: Meinhardt (Shenzhen) Ltd
AE Interests: About 21 million sf waterfront district-scale master plan, accommodates, around 80,000 people, mixed-use program with offices, residential areas, public entertainment venues, and parks, largely car-free with strong public transit/bicycle/pedestrian network.
Samsung America Headquarters – San Jose, CA
Images: [1,2,3,4,5]
Building: Samsung America Headquarters
Location: San Jose, CA
Address: 3655 N First St, San Jose, CA 95134
Architect: NBBJ
Owner: Samsung
Developer: Samsung AHQ
General Contractor: Webcor Builders
Design Architect: NBBJ
Executive Architect & Sustainability Lead: NBBJ
Structural engineer: Arup North America Ltd.
MEP Engineer: Arup North America Ltd.
Civil Engineer: Arup North America Ltd.
AE Interests: About 1.1 million sf twin-tower campus in San Jose; two 10-story buildings linked by skybridges; garden floors, courtyard, and roof terraces bring nature inside; offices, R&D, clean room, data center, fitness, and cafés; high-performance glass and shading control daylight and heat.
Al-Ahly Stadium – Cairo, Egypt
Name: Al-Ahly Stadium
Location: Sheikh Zayed City, Egypt
Address: Off Axis 75, near Sphinx International Airport – New Zayed City, Giza Governorate
Architect: Gensler
Structural Engineer: Buro Happold
MEP & Service Engineer: Not yet listed
Civil Engineer: Not yet listed
Contractor: Not yet listed
Engineer Consultant: Buro Happold
Project Dates: 2025-2028
Capacity: 42,000 seats
Cost: $177.7 Million (USD)
AE Interest: Ground-up stadium, structural arch, recognizable from all viewpoints, embedded technology, sunken pitch, asymmetric bowl, leverage cooler earth temperatures, reduce ambient heat, sustainability, passive design measures, digital facade, double-tiered stands
[More]
110 The Queen’s Walk – London, England
Name: 110 The Queen’s Walk
Location: London, England
Address: 110 The Queen’s Walk, London SE1 2AA, United Kingdom
Architect: Gensler
Developer: St Martins
Structural Engineer: Waterman Group
MEP & Service Engineer: Not yet listed
Civil Engineer: Not yet listed
Contractor: Not yet listed
Engineer Consultant: Buro Happold
Planning Consultant: DP9
Community Consultant: Comm Comm UK
Project Manager: B&CO
Landscape Design: LDA Design
Project Dates: 2025-2028
Cost: $200 Million (USD)
AE Interest:
Curved silhouette, mixed-use accommodation, sustainable, rounded terraces, flat roof, existing building, straight south facade, vertical elements enclosing balconies, curvature, fostering a morde dynamic environment, embodied carbon is minimised, passive and active sustainability, recyclability
Video: [NA]
[More]
Grand Green Osaka – Osaka, Japan
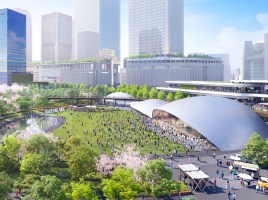
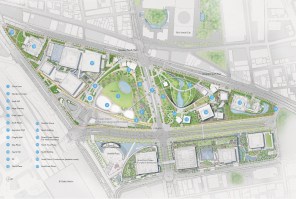
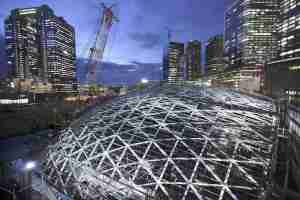
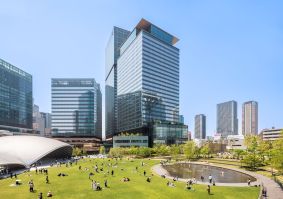
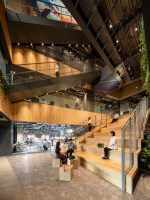
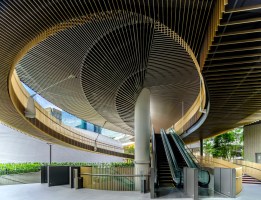
Images [1, 2, 3, 4, 5, 6]
Site: Grand Green Osaka
Location: Osaka, Japan
Address: 5-54 Ofukacho, Kita Ward, Osaka, 530-0011, Japan
Client: Mitsubishi Estate
Overall Design Architects: Nikken Sekkei, Mitsubishi Jisho Design Inc.
Landscape Design Lead: GGN
Area: 553,046 sqm
Completion: 2027
AE Interests: Large-scale mixed-use development, district heating and cooling, sewage-heat reuse, aquifer thermal storage, LEED-ND Gold, green infrastructure large canopy, sustainable urban systems.
Sources: [1, 2, 3, 4]
[More]
Co-op Kyosai Plaza – Tokyo, Japan
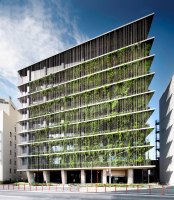
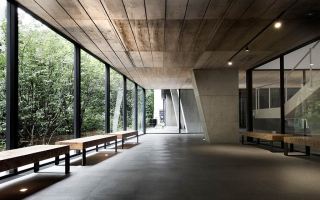
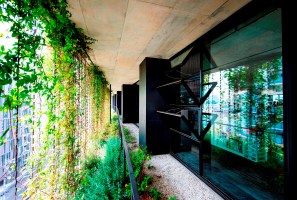
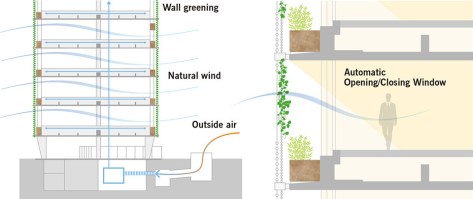
Building: Co-op Kyosai Plaza
Location: Tokyo, Japan
Address: 4-1-13 Sendagaya, Shibuya-ku, Tokyo 151-0051, Japan
Client: Japanese Consumers’ Co-operative Union
Architect: Nikken Sekkei
Site Area: 1,556.8 sqm
Total Floor Area: 8,652.86 sqm
Completion: 2016
AE Interests: Seismic resilience, low-energy, user-responsive building systems, underfloor air distribution, advanced natural ventilation, and green facade.
Sources: [1, 2, 3, 4]
[More]
Air Water Forest – Hokkaido, Japan
Images: [1,2,3,4,5]
Building: Air Water Forest
Location: Hokkaido, Japan
Address: 28-21, Kita 8-jo Nishi 13-chome, Chuo-ku, Sapporo, Hokkaido
Architect: Takenaka
Client: Air Water Hokkaido Co.
Structuarl Engineer: Takenaka
MEP Engineer: Takenaka
Landscape Design: YAMACHI
Garden Design: Miki Garden Design Office & Kino Garden Project
Completed: 2024
AE Interests: The structure of Air Water Forest is made out of wood with steel frames that are used across the 90,654 sqft building. It is four stories tall and features exposed wooden supports that are made from fire-resistant laminated lumber sourced from Hokkaido larch.
Rever Holdings Ryogoku Office – Tokyo, Japan
Images: [1,2,3,4]
Building: Rever Holdings Ryogoku Office
Location: Tokyo, Japan
Address: Chome-4-19 Midori, Sumida City, Tokyo 130-0021, Japan
Architect: Takenaka
Client: Rever Corporation
Structural Engineer: Takenaka
MEP Engineer: Takenaka
Landscape Design: YAMACHI
Completed: 2020
AE Interests: This four story, 23,013 sqft building is made of reinforced concrete. Through the integration of natural light and air, the building is designated as energy-saving ZEB Ready. Takenaka decided to reduce the environmental load by using recyclable materials for interior and exterior finishes of the building. Since the structure had to make use of its peripheral walls, the engineers used rebar to release the building from lateral loads.
Xi’an CCBD – Xi’an China
Site: Xi’an CCBD
Location: Xi’an, China
Status: Completed December 2024
Owner/Developer: China Resources Land (CRL)
General Contractor: CCSD, Jangho
Design Architect: Heatherwick Studio, Goettsch Partners (towers A&B), Lacime (towers B&C)
Executive Architect & Sustainability Lead: Heatherwick Studio
Structural engineer: RBS, KFT (tree)
MEP Engineer: WSP
Civil Engineer: Undocumented
Facade Engineering: Arup, CFT (tree)
Retail Planning: 10 Design
Landscape design: Heatherwick Studio
Lighting Consultant: Speirs Major
Size: 1668406 sqft podium, 828821 sqft landscape
AE Interests: fast-tracked construction, glazed ceramic tiles lining facade, stepped roofs with garden terraces, 8 unique leaf-like skylights, curved beams, stone paving, detailed timber for accents and handrails
Sources: [1, 2, 3, 4, 5, 6]
Videos: [1]
UCB Windlesham – Windlesham, Surrey, UK
Site: UCB Windlesham
Location: Windlesham, Surrey, UK
Status: Under Construction; Appointed 2021
Owner/Developer: UCB Celltech
General Contractor: Walter Lilly
Design Architect: Heatherwick Studio
Executive Architect & Sustainability Lead: Veretec
Structural engineer: AKT II
MEP Engineer: Arup
Civil Engineer: Undocumented
Landscape design: Erlam Studio
Facade Engineering: Define Engineers
Lighting Consultant: Speirs Major
Size: 31215.34 sqft new build, 387500.78 sqft lab refurbishment, 2045142.98 sqft landscape
AE Interests: reuse of existing materials, uses both GLT and CLT, some partially exposed CLT, organic forms requiring curved geometries, steel beams limiting reliance on internal columns, zinc cladding system
Gjái Kindergarten – Gøtugjógv, Faroe Islands
Building: Gjai Kindergarten
Location: Gøtugjógv, Faroe Islands
Address: 57R2+HJP, við Gjónna, Gøtugjógv 511, Faroe Islands
Client: Eystur Municipality
Status: Completed 2019
Architecture Firm: Henning Larson
Area: 1,320 sqm
Height of Building: 2 stories
Primary materials & structural notes: Above-grade structure in Siberian larch timber; reinforced concrete frame where embedded in hillside; triple-glazed timber-framed windows; green roof; wooden pillars supporting portico.
Key design features: Built into a hillside slope facing the sea; two stories with daycare above and kindergarten below; offset volumes to allow roof gardens/play areas; portico with obliquely set wooden pillars.
The Wave in Vejle – Vejle, Denmark
Building: The Wave in Vejle
Location: Vejle, Denmark
Address: Ved Bølgen, 7100 Vejle, Denmark
Client: Bertel Nielsen
Status: Completed 2018
Architect: Henning Larson Architects
Structural Engineer: Grontmij Carl Bro
Area: 15,000 sqm
Height of Building: 9 stories
AE Interests: Inspired by the fjord landscape with wave-shaped geometry, using prefabricated concrete and steel systems, advanced 3D modeling, white terracotta and glass facades, natural light integration, sustainable materials, energy efficiency, and modern Danish architectural expression.
Articles: [ 1, 2, 3]
Doha Metro Network – Doha, Qatar
Images: [1, 2, 3, 4, 5]
Building: Doha Metro Network Stations
Location: Doha, Qatar
Address: Msheireb Downtown Doha, Qatar
Architect: UNStudio
Client: Qatar Railways Company
Structural Engineer: Haskoning DHV
MEP Engineer: Haskoning DHV
Landscape Design: AECOM
Acoustical Engineer: Arup
Lighting Consultant: AG Licht
Completed: 2019
AE Interests: Modular vault-inspired stations with parametric design, daylight-lit interiors and luminous “oyster” effect, strong branding across network/lines/stations, blending monolithic exterior forms with open social interiors as cultural landmarks.
Sources: [1, 2, 3, 4]
[More]
Echo – Delft, Netherlands
Images [1, 2, 3, 4, 5]
Building: Echo
Location: Delft, Netherlands
Address: Van Mourik Broekmanweg 5, 2628 XE Delft, Netherlands
Client: TU Delft
Architect: UNStudio
General Contractor: BAM Bouw en Techniek
Executive Architect: BBN
Structural Engineer: Arup
MEP Engineer: Arup
Civil Engineer: Stevens van Dijck
Envelope, Roofing, and Waterproofing: Octatube
Acoustical Engineer: FELTOUCH
Completed: 2022
AE Interests: Energy-positive teaching building with rooftop solar and underground thermal storage, transparent facade with shading and living plants, circular steel structure designed for reuse, passive displacement ventilation, column-free flexible interiors with divisible 700-seat hall, reused furniture, and public ground floor as campus connector.
Sources: [1, 2, 3]
Video
More
David H. Koch Center for Cancer Care at Memorial Sloan Kettering Cancer Center
Building: David H. Koch Center for Cancer care at memorial Sloan Kettering Cancer Center
Location: New York City, NY
Project Address: David H. Koch Center for Cancer Care at Memorial Sloan Kettering Cancer Center, 530 E 74th St, New York, NY 10021
Status: Completed (2020)
Owner / Client: Memorial Kettering Cancer Center
Developer: MSK design + Construction
General Contractor: Turner Construction Company
Design Architect: Perkins Eastman Architects
Executive Architect: Ennead Architects
Structural Engineer: Thornton Tomasetti
Civil Engineer: Phillip Habib & Associates (Now AKRF)
MEP Engineer: Jaros, Baum, & Bolles
AE Interests: 750,000 sf with 25 floors, largest free standing cancer care facility, Approximately holds 3000 people including patients and employees, built with design features to withstand a 500-year flood event.
Nature and Culture Museum of Wisconsin
Building: Nature and Culture Museum of Wisconsin
Location: Milwaukee, Wisconsin
Project Address: 1310 N 6th St, Milwaukee, WI 53212
Status: Under Construction (expected finish 2027)
Area: 200,000 sf
Owner / Client: Milwaukee County
Developer: Thinc Design
General Contractor: Mortenson & Allcon Construction
Design Architect: Ennead Architects
Executive Architect: Khaler Slater
Structural Engineer: Element30
MEP Engineer: BeLongGru (Grunau Company & BeLonger Corporation) and Lee Mechanical
Landscape Design: GGN
AE Interests: 100 ft tall Museum, Approximately 200,000 sf across 5 stories, it as 50,000 sf of additional storage and research collections, It will have an underground parking structure, final cost is approximately $240 Million, it has about 670 precast concrete panels.
Sources: [1], [2], [3], [4], [5]
[More]
The Point at ABHA – Abha, (The Kingdom of) Saudi Arabia
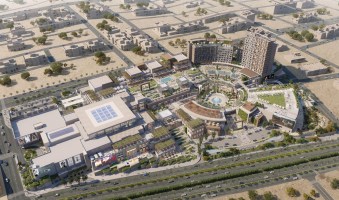
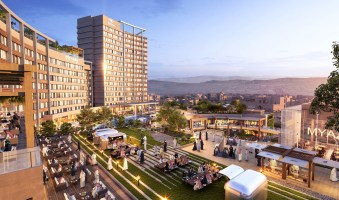
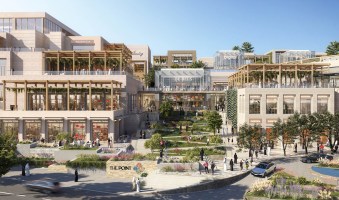
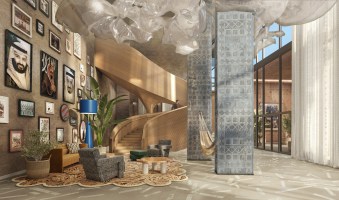
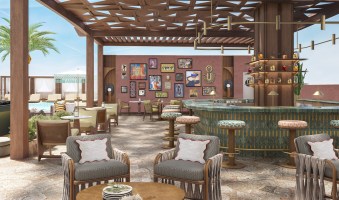
Site: The Point at ABHA
Location: Abha, KSA, King Fahad St.
Client(s): Red Sea Markets Company Limited, Asir and the Tourism Development Fund
Developer: SEDCO Holding
Architects: DLR Group, Spectrum Design Studio (under previous association with DLR)
Engineers: DLR Group, HAK Engineering
Area: 75,000 sqm
Status: Ongoing Construction
AE Interests: Recreational, Commercial, mixed-use construction, aquatic landscape design.
Sources: [DLR Group, The Point ABHA, HAK Engineering, Spectrum Design Studio]
Video: [The Point 3D Model]
Baoshan Long Beach Complex – Shanghai, China
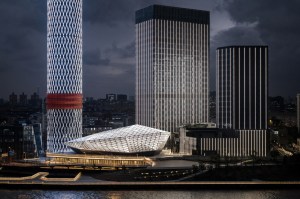
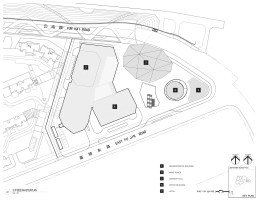
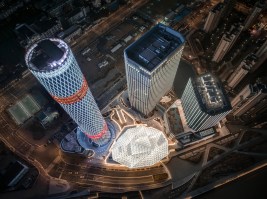
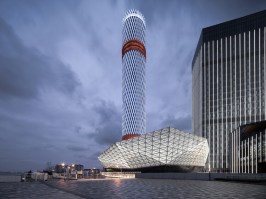
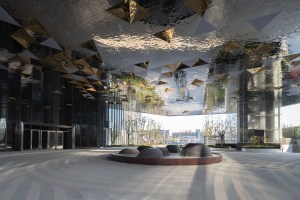
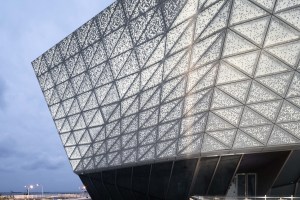
Image Sources: [ 1, 2, 3, 4, 5, 6]
Site: Baoshan Long Beach Complex
Address: Fujin Road, Baoshan
Location: Shanghai, China
Client: Ruitai Development Co., Ltd.
Developer: Ruitai Development Co., Ltd.
Architects: DLR Group, Leon Qiu, Yu Tsai
Engineers: DLR Group
Area: 2,000,000 SF
Completed: 2024
AE Interests: Waterfront construction, master planning, landscape architecture, lighting design, ventilation.
Sources: [DLR Group, ArchDailyCN, SkyscraperCenter(CTBUH)]
Video: [DLR Group Grand Opening]
Diamond Offices – Ghent, Belgium
Images: [ 1, 2, 3, 4, 5, 6 ]
Building: Diamond Offices
Location: Ghent, Belgium
Address: Kon. Fabiolalaan 190, 9000 Gent, Belgium
Developer: Global Estate Group and Life Tree Group
Status: Completed 2019
Design Architect: Asymptote Architects
Executive Architect: Bontinck Architecture and Interior
General Contractor: AB-Eiffage
Structural Engineer: COBE
Structural Steel Contractor: De Wandeler
Area: 14,000 sqm office, 1,100 sqm common area (150,695 sqft, 11,840 sqft)
Height of Building: 7 stories
AE Interests: BREEAM Certified, prefabricated modular glass fiber reinforced concrete panels, advanced computer printing, gothic architecture, modern sustainability and energy efficiency, focus on lowered CO2 emissions, lighting
Missioni Baia – Miami, Florida
Images: [1, 2, 3, 4, 5, 6]
Building: Missioni Baia
Location: Miami, Florida
Address: 777 NE 26th Terrace, Miami, FL 33137
Owner/Creative Direction: Missioni
Developer: OKO Group LLC
Completion: June 2023
Design Architect: Asymptote Architects
Executive Architect: Revuelta Architecture International
General Contractor: Ant Yapi-Civic Construction
Structural Engineer: DeSimone Consulting Engineering
Mechanical and Electrical Engineer: Korda/Nemeth Engineering
Landscape Designer: Enea GMBH
Interior Designer: Paris Forino Interior Design
Square Footage: 855,602 square feet (249 Residences)
Height of Building: 57 stories (649 feet)
AE Interests: Contemporary minimalistic architecture, luxury multi-family residence, post tensioned concrete, aluminum facade, bayside frontage waterfront views, layered landscaping, natural lighting
Museum of the Bible – Washington, DC
Images: [1], [2], [3], [4], [5], [6]
Building: Museum of the Bible
Location: Washington, DC
Address: 400 4th St SW, Washington, DC 20024, US
Renovation Completed: 2017
Area: 430000 ft²
Design Architect: SmithGroup
Executive Architect: SmithGroup
Civil Engineer: Kline Engineering and Consulting
General Contractor: Clark Construction
Lighting Design: SmithGroup
MEP Engineering: SmithGroup
Landscape: Michael Vergason Landscape Architects
Structural Engineering: Tadjer Cohen Edelson
Historic Preservation: SmithGroup
Fire Protection Engineering: SmithGroup
Client: Museum of the Bible
AE Interests: Originally built in 1922, renovated to eight levels with selective floor demolition, structural retrofit of existing concrete columns with steel plate reinforcement, floors doubled to approximately 20 ft in height, 7,072 linear ft of driven piles for MEP systems, two-level glass and steel roof addition with visible structural rib, curved aluminum-framed glazed curtain wall with channel glass infill, skylights, zinc batten panel roofing, and green roof system
Articles: [1], [2], [3], [4], [5]
More
Taiping Financial Tower – Hangzhou, China
Images: [1], [2], [3], [4], [5], [6]
Building: Taiping Financial Tower
Location: Hangzhou, China
Address: China, Zhejiang, Hangzhou, Jianggan District, 新城商圈 邮政编码: 310016
Completed: 2023
Area: 1,614,586 ft² (156,000 m²)
Executive architects: Zhejiang University Architectural Design and Research Institute (UAD)
Design Architects: SmithGroup & UAD
Structural Design: UAD
HVAC Design: UAD
Electrical Design: UAD
General Contractor: China Construction Third Engineering Bureau
Client: Taiping Realty (Hangzhou) Co., Ltd.
AE Interests: Butterfly-inspired design with four towers at the site’s corners, connected by two-story podiums and corridors forming graceful “wings,” stone street-facing facades for stability, transparent interior facades for lightness, varied stone-to-glass ratios for energy efficiency, two-story glass lobby, surrounded by public green space and mixed-use retail, LEED Gold certified
Articles: [1], [2], [3], [4]
More
Il Teatro at Aljada – Sharjah, United Arab Emirates
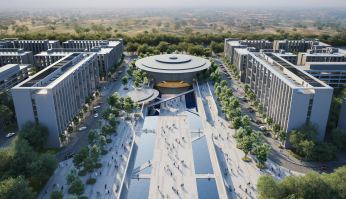
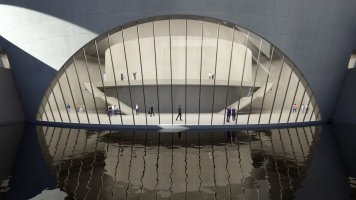
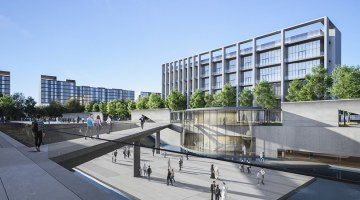
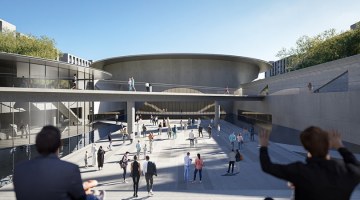
Images: [1, 2, 3, 4]
Building: Il Teatro at Aljada
Location: Sharjah, United Arab Emirates
Address: Aljada, Sharjah, United Arab Emirates
Architect: Tadao Ando
Owner/Developer: Arada
Completion: 2027
Area: 24,155 sq. meters
AE Interests: 24,155 sq. meter performing arts center with 2,000 seat auditorium, restaurant, and gallery, concrete cylindrical building with stacked disc shaped roof, water feature, part of residential development master plan with 19 buildings in total
Sources: [1, 2]
More
Armani Beach Residences at Palm Jumeirah – Dubai, United Arab Emirates
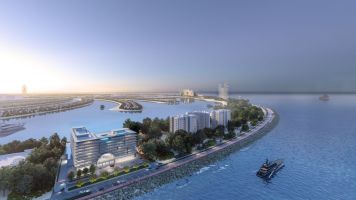

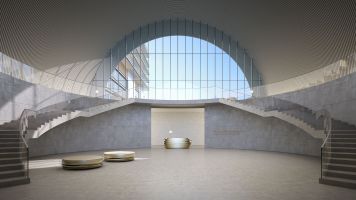

Images: [1, 2, 3, 4]
Building: Armani Beach Residences at Palm Jumeirah
Location: Dubai, United Arab Emirates
Address: 44QW+8JX – The Palm Jumeirah – Dubai – United Arab Emirates
Architect: Tadao Ando
Owner/Developer: Arada
General Contractor/Civil Engineer: China Tiesiju Civil Engineering
Completion: 2026
Area: 8,361 sq. meters
AE Interests: 8,361 sq. meters, 53 homes, glass and concrete facade, semi-circular opening, curved terraces, large water feature/pool, play on light and shadows, partnership with Giorgio Armani
Articles: [1, 2, 3, 4]
More
Baiziwan Social Housing – Beijing, China



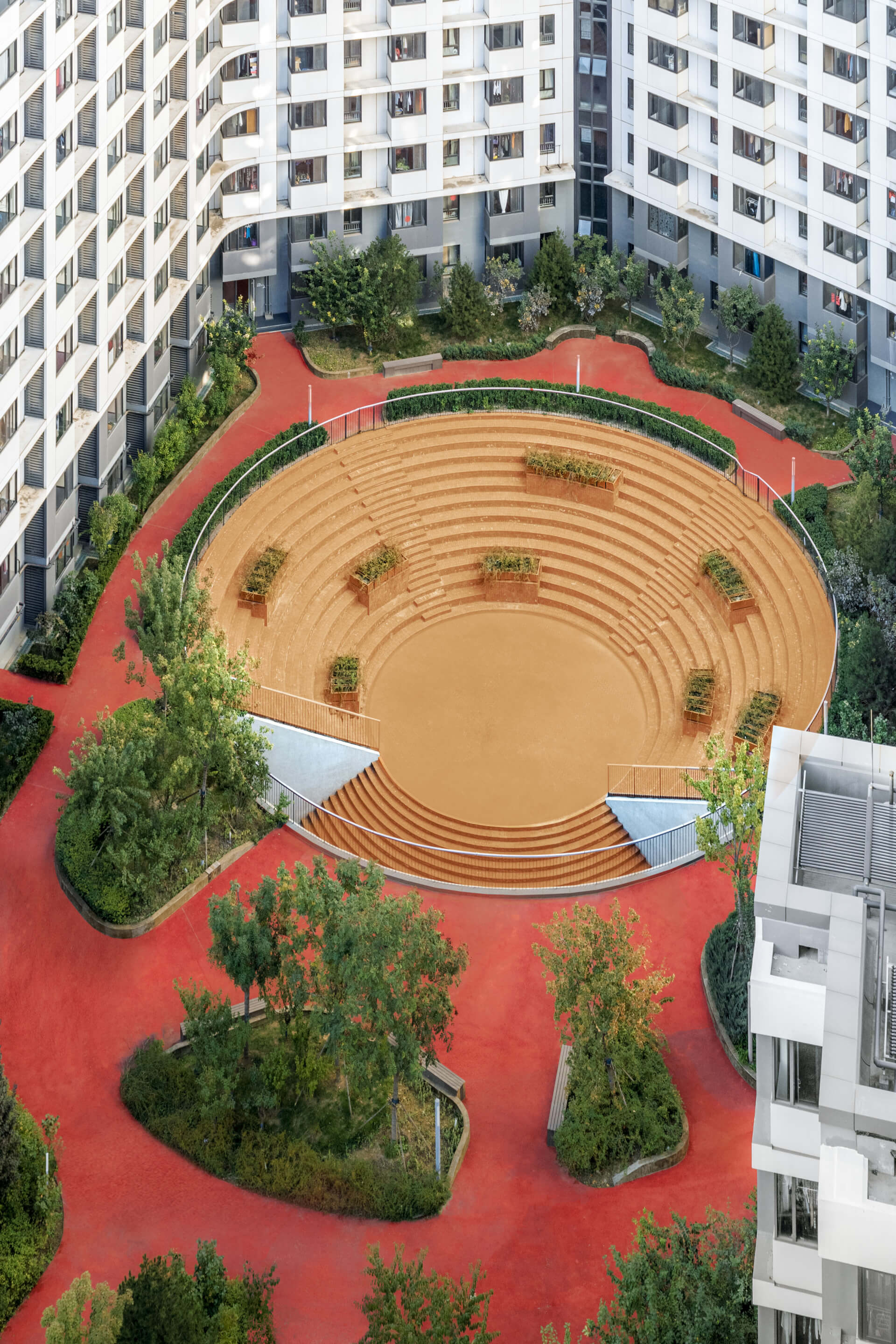

Building: Baiziwan Social Housing
Location: Chaoyang District, Beijing, China
Design Architect: MAD Architects
Executive Architect: BIECHER Architectes
MEP Engineer: Beijing Architectural Design and Research Institute Co. Ltd.
Main Structural Material: Prefabricated panel system + cast-in-place concrete core
Completion Year: 2021
Area: 473,300 m²
AE Interests: Y-shaped tower footprints to maximize daylight exposure; elevated “floating park” linking blocks; 47% green coverage despite high density; stepped-mountain topography in plan and elevation.
Sources: [1][2][3]
More
One River North – Denver, Colorado

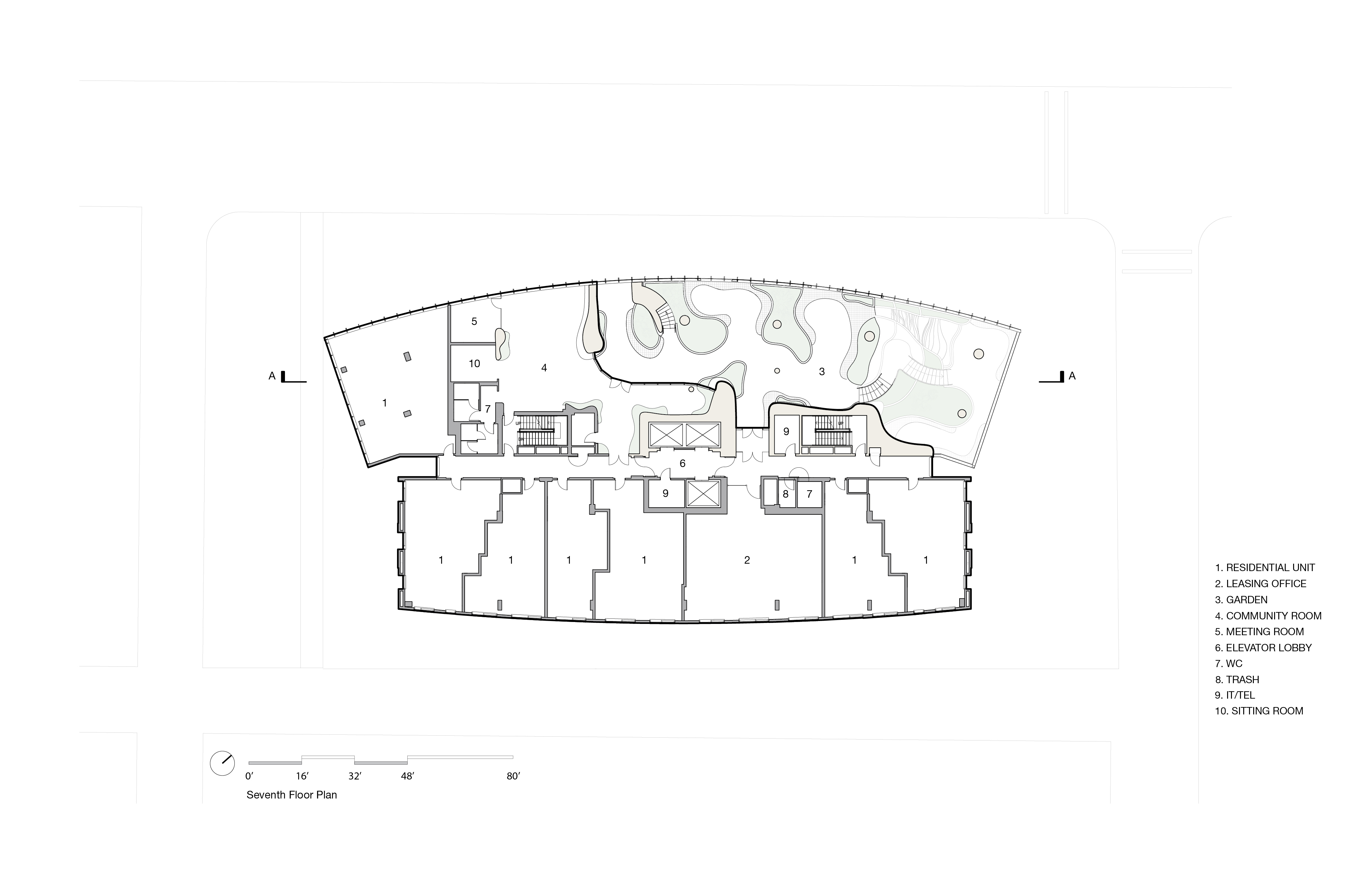
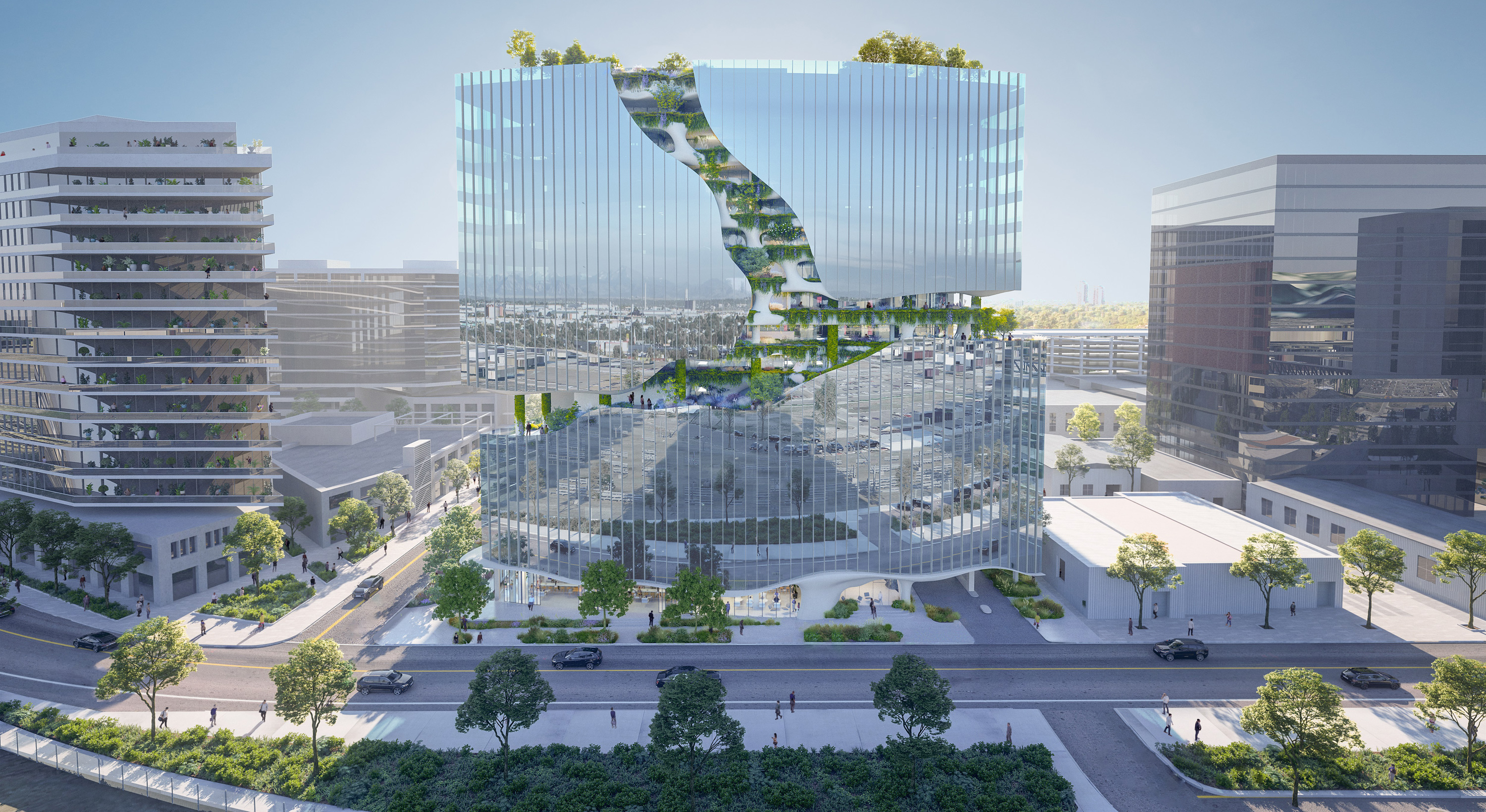



Building: One River North
Location: Denver, Colorado
Address: 3930 Blake St, Denver, CO 80205
Design Architect: MAD Architects
Executive Architect: Davis Partnership Architects
General Contractor: Saunders Construction
Structural Engineer: Jirsa Hedrick
MEP Engineer: ME Engineers
Main Structural Material: Cast-in-place concrete
Completion Year: 2024
Area: 31835 m²
AE Interests: Biophillic “Vertical Canyon” Design to mimic landscape. Combination of glass curtain wall and sculpted EIFS panels (100 ct, 3-4 stories high each).
Sources: [1][2][3]
More
United States Embassy – Beirut, Lebanon
Building: United States Embassy
Location: Beirut, Lebanon
Construction Start: 2017
Area: 1,001,043 ft2
Address: Awkar – Facing the Municipality Main Street Beirut, Lebanon
General Contractor: B.L. Harbert International
Architect: Morphosis Architects
Structural & MEP engineer: Arup
Civil Engineer: Mason & Hanger
Landscape design: Sasaki Associates
Geotechnical: Schnabel Engineering
Lighting Consultant: Arup
Interior Design: Karn Charuhas Chapman & Twohey (KCCT)
AE Interest: 1,001,043 ft2, 43 acre compound, made of pre-cast concrete, uses natural lighting, uses climate to limit A/C use, rigorous sustainability designs, clustered buildings to promote walkability, blends in with topography and surrounding buildings, net zero water for site irrigation, full waste-water treatment facility on site, majority of building heating supplied through heat recovery systems
Orange County Museum of Art – Costa Mesa, California
Building: Orange County Museum of Art
Location: Costa Mesa, California
Construction Start: 2019
Completion: 2022
Area: 53,000 ft2
Address: Orange County Museum of Art, 3333 Avenue of the Arts, Costa Mesa, CA 92626
Owner: The University of California, Irvine (UCI)
General Contractor: Clark Construction group
Design Architect: Morphosis Architects
Executive Architect & Sustainability Lead: Buro Happold
Structural engineer: John A. Martin & Associates
MEP Engineer: Buro Happold
Civil Engineer: KPFF
Landscape design: OJB Landscape Architecture
Acoustical Engineer: Newson Brown Acoustics
Lighting Consultant: Horton Lees Brogden Lighting Design
AE Interest: 53,000 ft2, 10,000 ft2 of green space, curvilinear terracotta facade, stone and glass for exterior, sustainability focused, natural lighting, rectilinear interior, flexible interior for changing purposes and exhibits, dynamic interaction of light and materials, grand outdoor staircase, blends in with surrounding buildings, lots of outdoor space for visitors
Tainan Market – Tainan, Taiwan
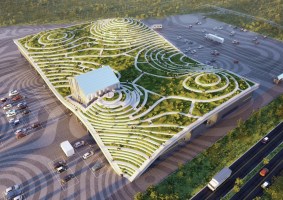
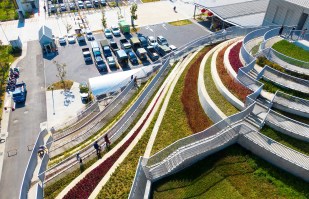
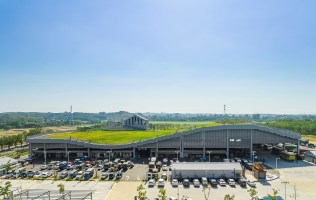
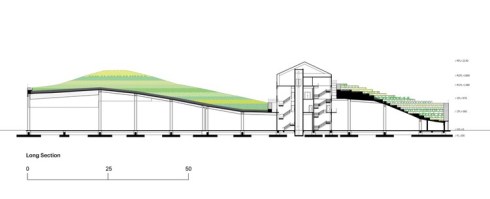
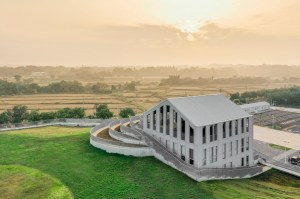
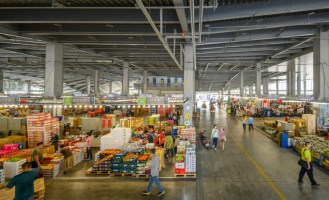
Images: [1], [2], [3], [4], [5], [6]
Building: Tainan Market
Location: Tainan Taiwan
Address: No. 335號, Hudong Road, Xinhua District, Tainan City, Taiwan 712
Year: 2022
Size: 12,331 m²
Client: Tainan City Government Agriculture Bureau
Developer: MVRDV & LLJ Architects
General Contractor: Yuh-Tong Construction Co., LTD Jiuyang Electric and Plumbing Engineering Co. Ltd
Design Architect: MVRDV
Executive Architect: Winy Maas
Sustainability Lead: The Urbanists Collaborative
Structural & Civil Engineer: Columbus Engineering Consultants Inc.
MEP Engineer: Frontier Tech Instituce Co. LTD
Landscape Design: The Urbanists Collaborative
Envelope, Roofing, & Waterproofing: Curtainwall Design Consulting (CDC)
AE Interests: Green roofed topography, simple form with natural ventilation, ecological design with ability to grow food and plants on roof, functional space with simple design for market space, promotes socialization with open layout
Gaîté Montparnasse – Paris, France
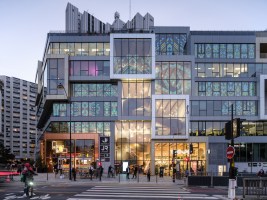
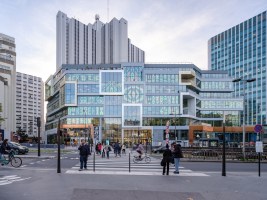
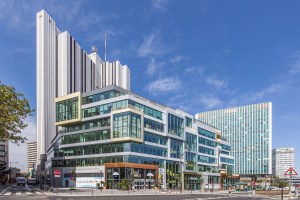
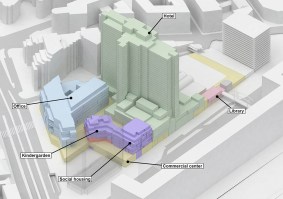
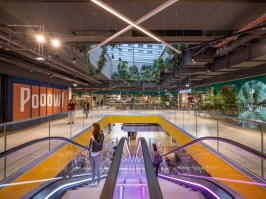
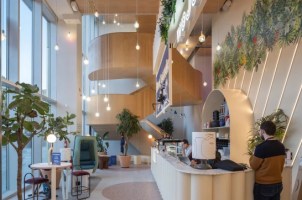
Images: [1], [2], [3], [4], [5], [6]
Building: Gaîté Montparnasse
Location: Paris, France
Address: Centre commercial ateliers Gaîté, 80 Av. du Maine, 75014 Paris, France
Year: 2022
Surface: 108,000 m²
Project Owner: URW – Unibail Rodamco Westfield
Developer: MVRDV
General Contractor: Eiffage Construction
Design Architect: MVRDV
Executive Architect: SRA Architects & MVRDV
Structural Engineer: SCYNA4
Civil Engineer: Egis
MEP Engineer: LAFI + INEX
Landscape Design: Winy Maas
Envelope, Roofing & Waterproofing: Curtainwall Design Consulting (CDC)
Acoustical Engineer: LASA
Fire Safety Consultant: BATISS
Environmental Consultant: Artelia
Construction Engineering: Egis
AE Interests: Redesign of original 1970s center, Integrated 1970’s shopping center into urban context, counters massive scale back into human-scale, Sustainability through reusing materials already in the structure, restructured framework, open aesthetic in front facade
Charlotte-Mecklenburg New Main Library – Charlotte, NC
Building:Charlotte-Mecklenburg New Main Library
Location: Charlotte, North Carolina
Completion: Spring 2026
Address: 310 N Tryon St, Charlotte, NC 28202
Executive Architect: Clark Nexsen
Lead Designer: Snøhetta
Construction Manager: Rodgers Leeper
Asset and Facilities Management (AFM): Mecklenburg County AFM
Owner/Client: Mecklenburg County
Main Library Size: 108,000 SQFT
Theater Renovation Size: 44,000 SQFT
Current Construction Phase
AE Interests: Sloped wall with ceramic panels, cantilevers, rooftop terrace, heavily wooden interior
James B. Hunt Jr Library – Raleigh, North Carolina
Building: James B. Hunt Jr Library
Location: Raleigh, North Carolina
Completed: 2012
Address: James B. Hunt Jr. Library
1070 Partners Way
Raleigh, NC 27606
Executive Architect: Clark Nexsen
Lead Designer: Snøhetta
Programming Consultant: Strategy Plus division of AECOM
Construction Contractor: Skanska
Automated Book System(BookBot): Dematic
AE Interests: LEED Silver, rooftop solar panels, chilled beam and radiant panel systems, glass and aluminum, vibrant interior, open floorplan
Owner/Client: NC State University
Square Footage: 230,000 SQFT
Al Sa’ad Plaza Towers – Lusail, Qatar
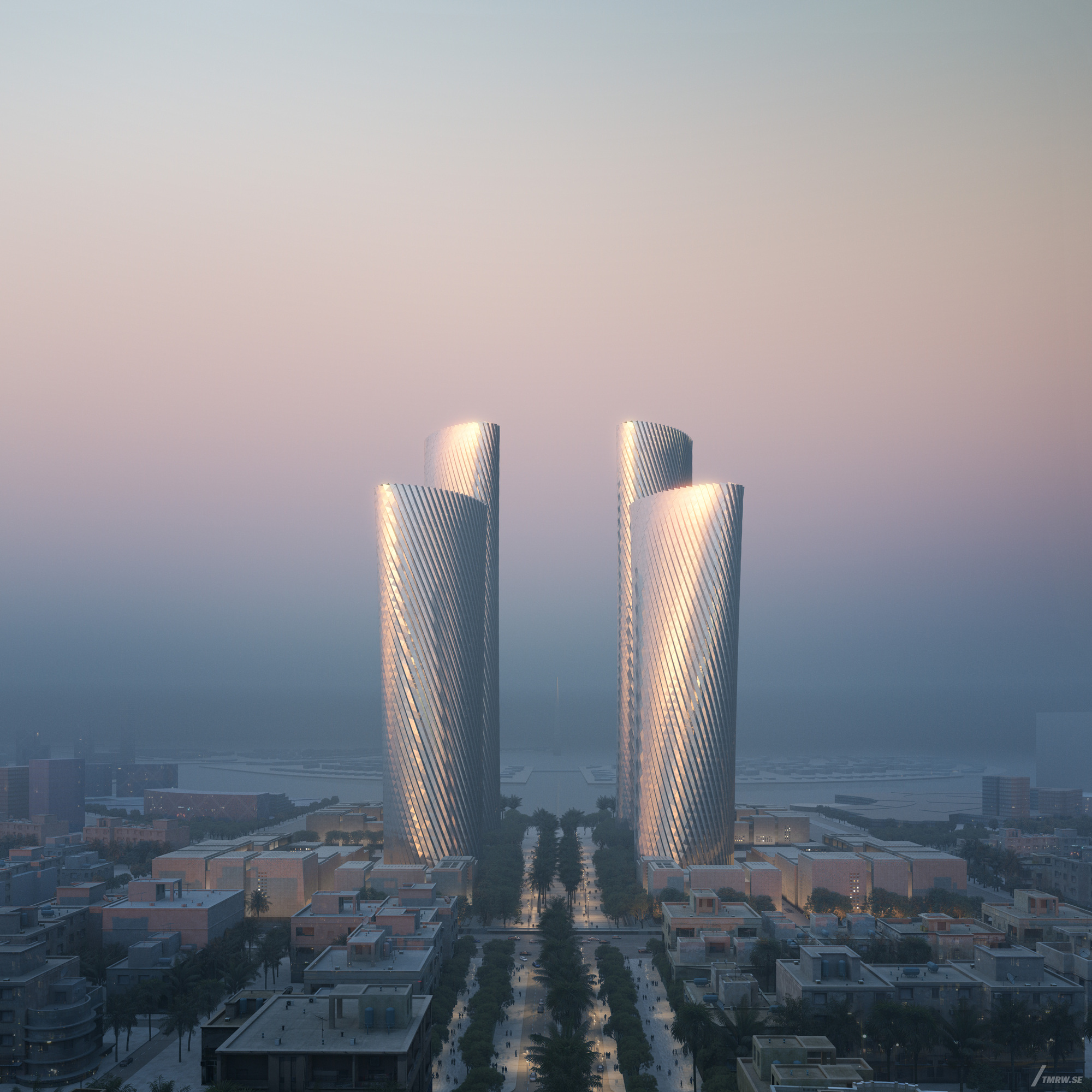
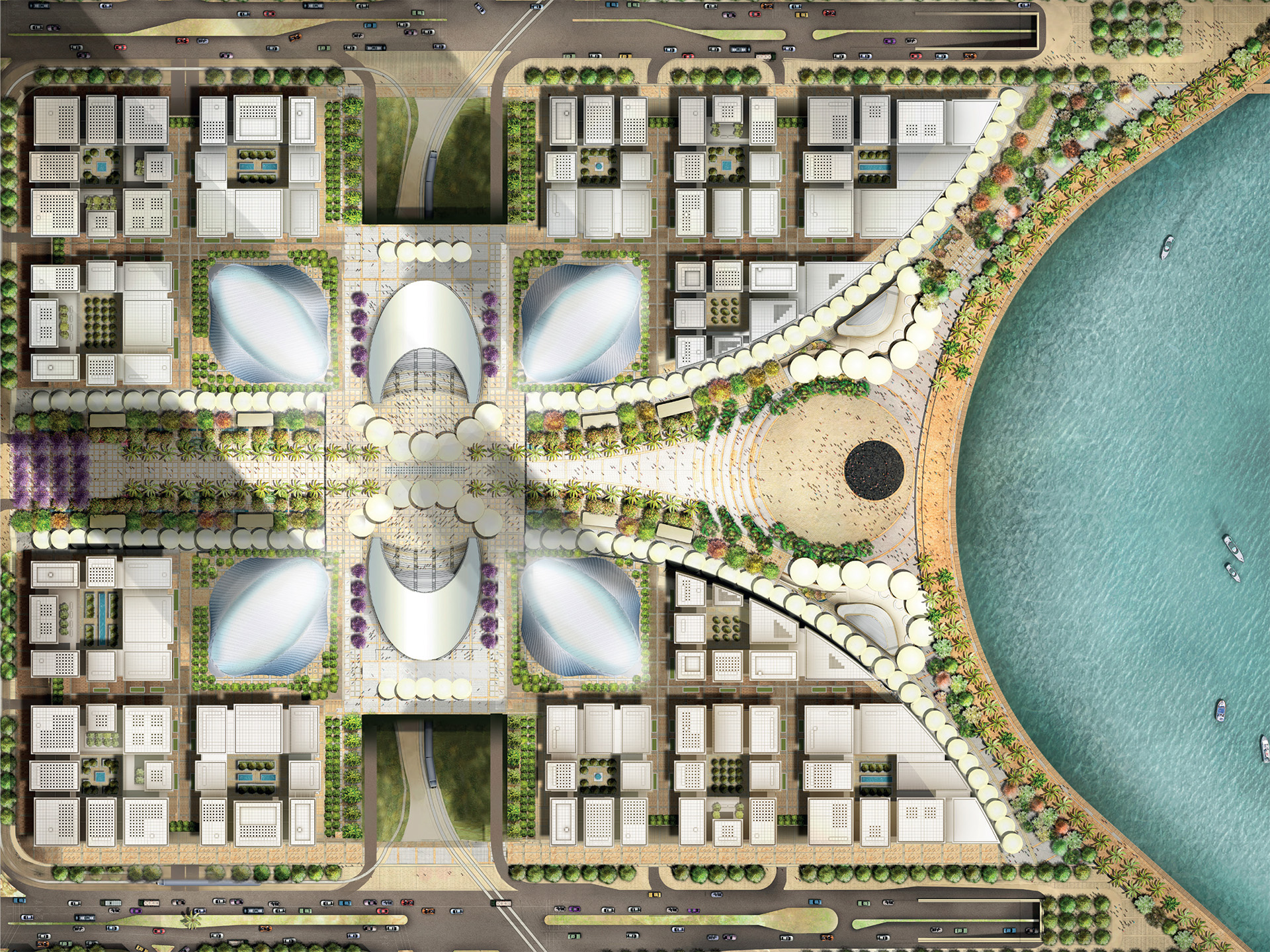
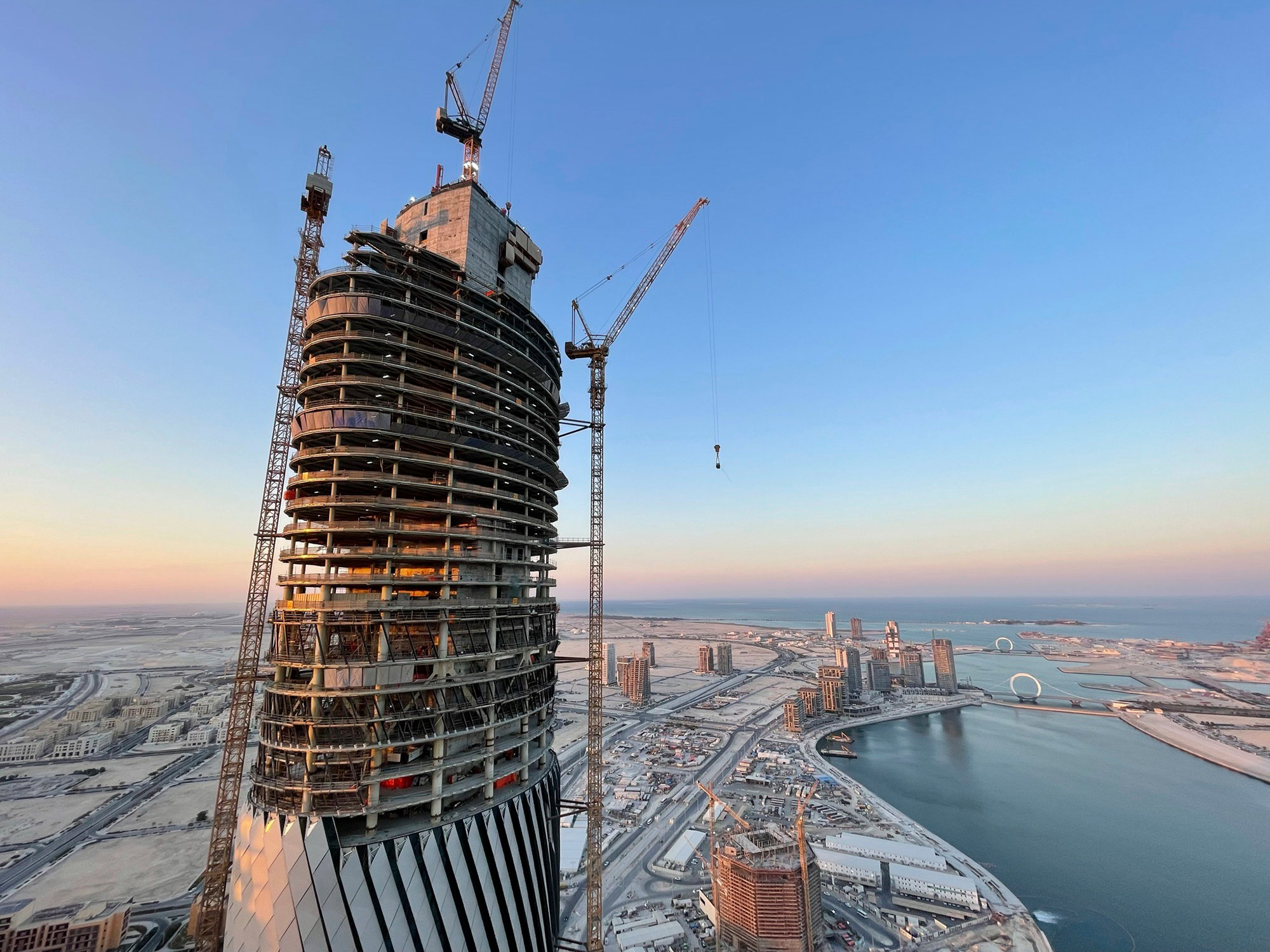
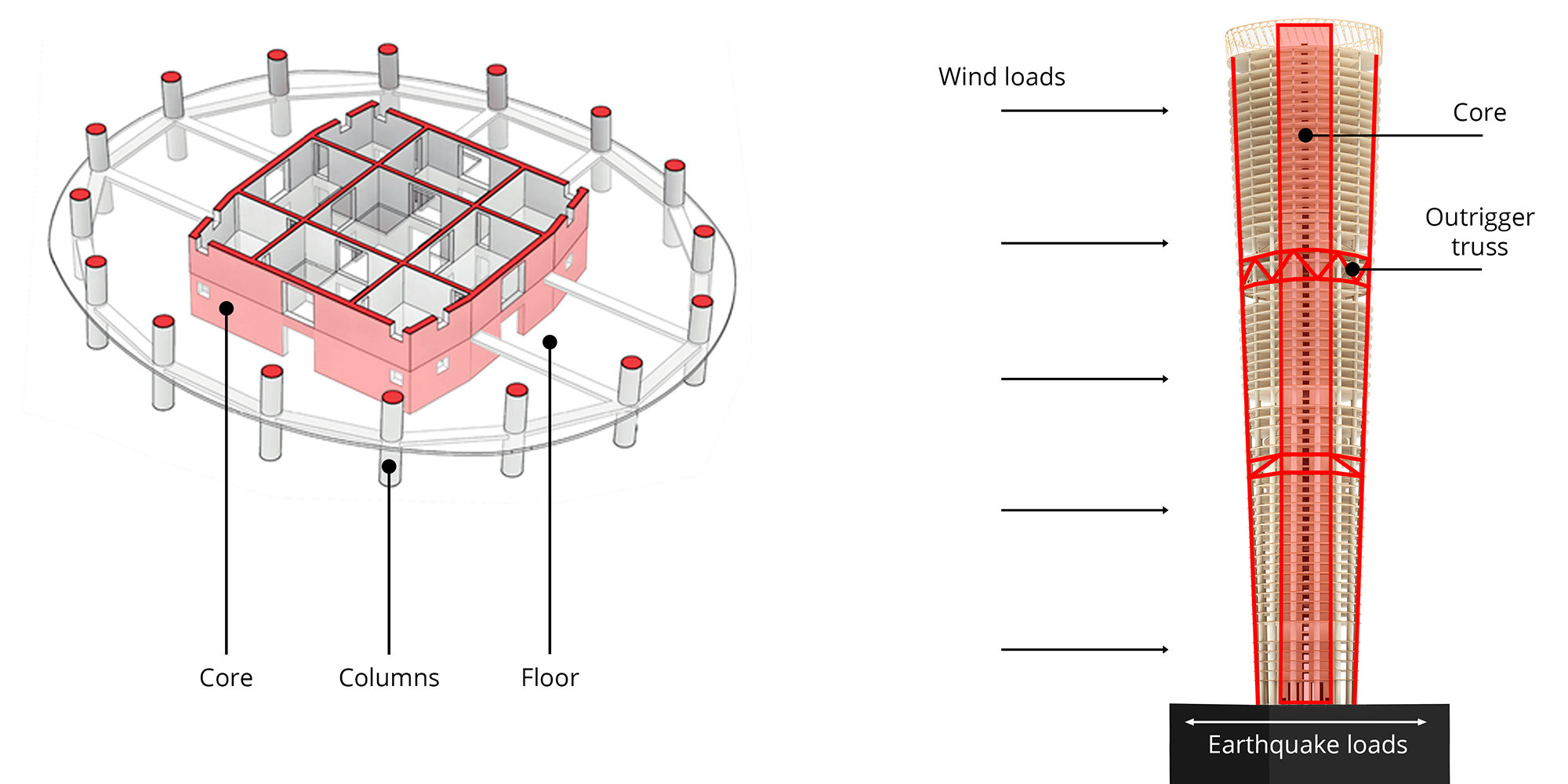
Images: [1], [2], [3], [4]
Building Name: Al Sa’ad Plaza Towers
Location: Lusail, Qatar
Address: CG84+Q4G, Lusail, Qatar
Design Architect: Foster+Partners
Executive Architect: Heerim Architects & Planners
General Contractor: Hyundai Engineering & Construction (HDEC)
Structural Engineer: Foster+Partners
MEP Engineer: Foster+Partners
Civil Engineer: Langan
Lighting Design: Foster+Partners
Owner: Qatari Diar Real Estates Investment Company
Main Structural Material(Exterior): Marine-grade aluminum cladding
Main Structural Material (Interior): Reinforced concrete
Completion Year: 2025
Area: 1.1 million m2
AE Interests: Four-tower office complex (2×-301 m, 2×-219 m) with shared podium. RC cores with sixteen inclined perimeter mega-columns; outrigger/belt trusses. Elliptical plans rotate 90° to mitigate wind/torsion. Composite long-span floors; direct load paths to deep raft/piles (coastal soils). Marine-grade aluminum curtain wall with external triangular fins; high-performance glazing. Integrated LRT connection; unitized facade and jump-form cores for buildability.
Articles: [1], [2], [3]
Video: [1]
More
Techo International Airport – Ta Khmau, Cambodia
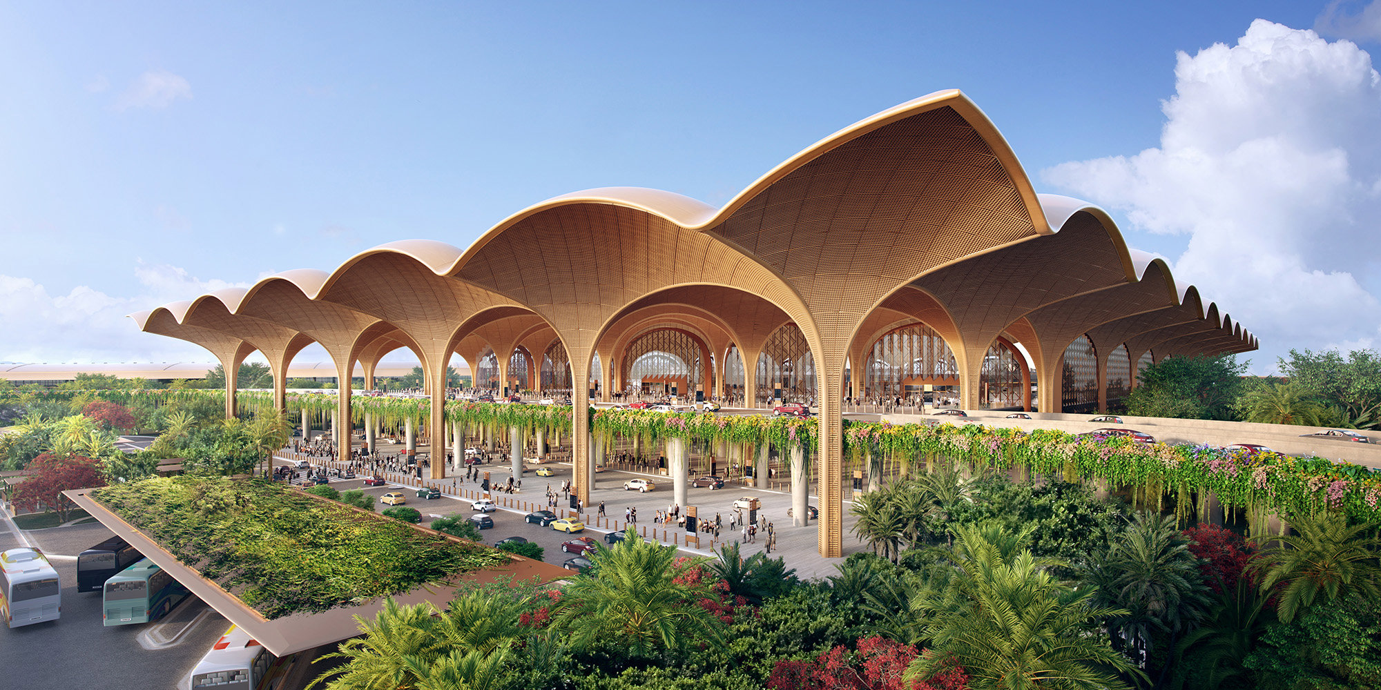
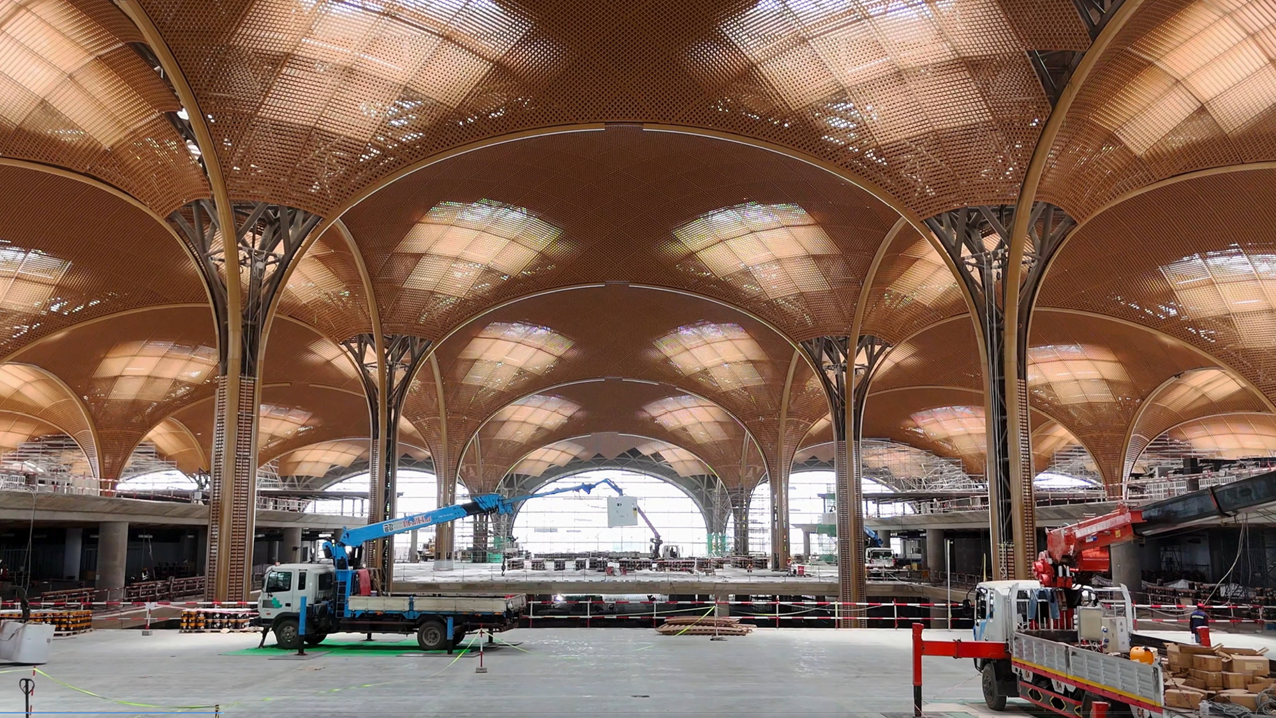
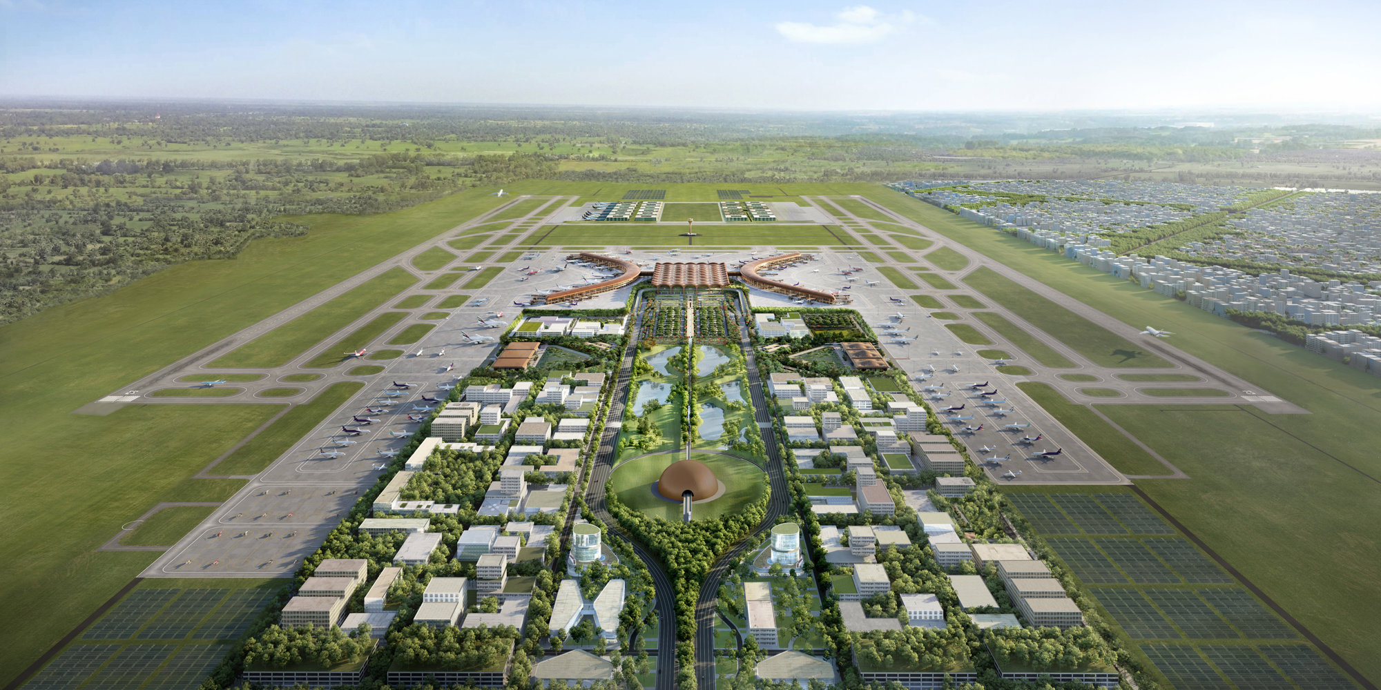
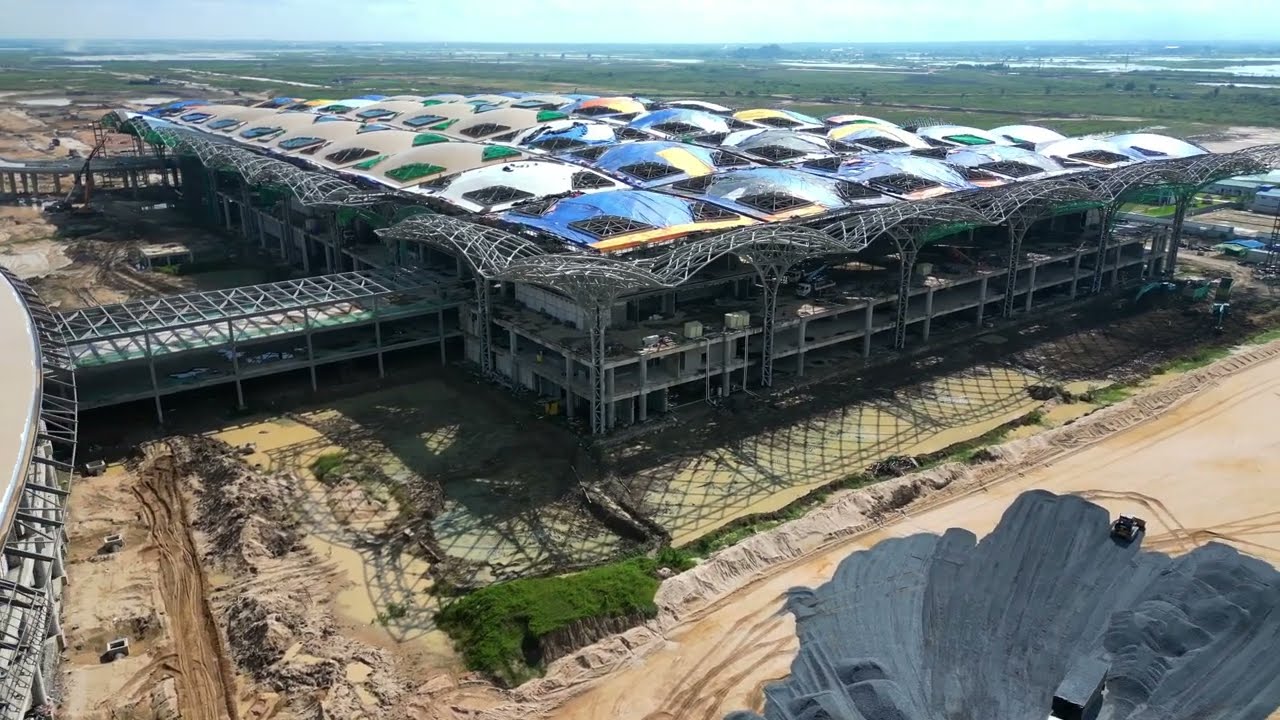
Images: [1], [2], [3], [4]
Building Name: Techo International Airport
Location: Ta Khmau, Cambodia
Address: 9W5M+WQ, Ta Khmau, Cambodia
Design Architect: Foster+Partners
Executive Architect: Foster+Partners
General Contractor: China Construction Third Engineering Bureau Group Co. Ltd
Structural Engineer: Foster+Partners
MEP Engineer: BSK MEP
Civil Engineer: Langan
Owner: Cambodia Airport Investment Co. Ltd
Main Structural Material(Exterior): Lightweight steel grid-shell roof with an outer daylight-filtering screen and glazed curtain wall.
Main Structural Material (Interior): Steel “Structural Tree”
Completion Year: 2025
AE Interests: Single-roof steel grid-shell on 36 m structural-tree columns; Reinforced Concrete cores for lateral/vertical systems. Solar-shaded high-performance glazing with strong daylighting to reduce cooling/lighting loads. Modular/phaseable bays for buildability; direct load paths to cores/foundations; on-site PV targeting near-net energy.
Articles: [1], [2], [3]
Video: [1], [2], [3]
More
Central + Wolfe Campus – Sunnyvale, CA
Building: Central + Wolfe Campus (Apple Campus 3)
Location: Sunnyvale, CA
Address: 222 N Wolfe Rd, Sunnyvale, CA 94085
Completion: 2018
Architect: HOK
Developer: Jay Paul Company
General Contractor: Level 10 Construction Company
Structural Engineer: IMEG
MEP Engineer: Point Energy Innovations (PEI)
Civil Engineer: https://www.bkf.com/
Geotechnical Engineer: Cornerstone Earth Group, Inc.
Lighting Design and Engineering: Clanton Associates
AE Interests: LEED Platinum, curvilinear, transit-accessible campus, over 1,400,000 square feet, cast-in place concrete buildings, inspired by nature, curving glass facade, interior courtyards, rooftop gardens, under-building podium parking
10th and O Street State Office Building – Sacramento, California
Building: 10th and O Street State Office Building
Location: Sacramento, California
Address: 1021 O St, Sacramento, CA 95814
Completion: 2021
Client: State of California Department of General Services
General Contractor: Hensel Phelps
Design Architect: HOK
Associate Architects: Dreyfuss + Blackford Architecture
Structural Engineer: Martin/Martin
Mechanical Engineer: FM Booth Mechanical
Civil Engineer: Morton and Pitalo
Electrical Subcontractor: Rosendin Electric
AE Interests: Progressive Design-Build, accelerated construction schedule, facade patterning, energy efficiency, structural columns, 100% LED lighting, net zero energy emissions, net zero carbon emissions, off-site renewable power generation
Articles: [1, 2, 3, 4]
More
Sanxiang Bank Mixed Use Development – Changsha, China
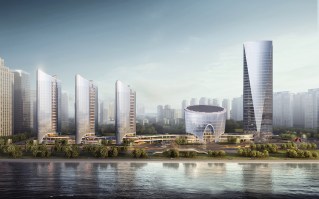
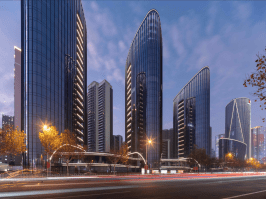
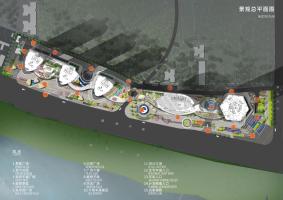
Images [1,2,3]
Building: Sanxiang Bank Mixed Use Development
Location: Changsha, China
Address: No.53, Binjiang Road, Changsha, Hunan, China
Size: 1.14 million sf
Completion: 2025
Client: Changsha Sanyin Real Estate Development Co., Ltd.
General Contractor: China Construction Fifth Engineering Bureau
Design Architect: PEI Architects
AE Interests: Mixed use. Architectural form reflective of adjacent river. Continuous podium. Built in contrast to neighboring structures.
Sources: [1,2,3,4,5]
More
Bank of China Financial Center – Shanghai, China
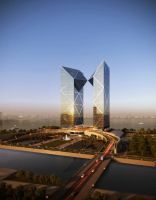
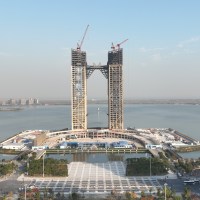
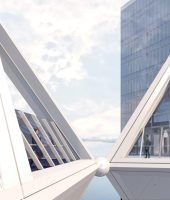
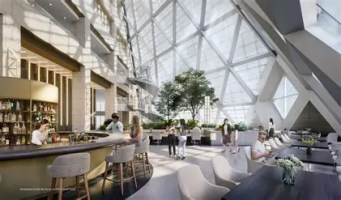
Images: [1,2,3,4]
Building: Bank of China Financial Center
Location: Shanghai, China
Area: 3.1 million sf
Status: Under Construction
Address: Shengang Ave N Road, Lingang Special Area, Pudong
Owner: Bank of China Group Investment Management Ltd.
Design Architect: PEI Architects
Executive Architect: China Architecture Design & Research Group
Structural engineer: China Architecture Design & Research Group
MEP Engineer: China Architecture Design & Research Group
Landscape design: SWA/Balsley
AE Interests: Mixed use. All glass enclosure. Technologically advanced glazing for thermal insulation and solar heat gain protection. 7 story sky atrium.
Articles: [1]
Sources: [1,2,3]
More
The Ned – Doha, Qatar
Photos: [1], [2], [3], [4], [5], [6]
Building: The Ned
Location: Doha, Qatar
Project Address: BUILDING 7, STREET 910، CORNICHE, Doha, Qatar
Completed: 2022
Area: 40,000 meters (squared)
Architect: David Chipperfield Architects
Client: Oryx Corniche Developments
General Contractor: UrbaCon Trading & Contracting/Doha, Qatar
Interior: Soho House Design, London, UK & Highness HEC/Qatar
Lighting Consultant: Umaya Lighting Design
Quantity Surveyor: Tuner and Townsend
Multidisciplinary Planning: Dar Al-Handasah/ Beirut, Libanon
AE Interests: refurbished hotel structure, brutalist form, rhythmic facade, brise soleil canopy to provide shading and incorporate shadows, 90 hotel rooms over 3 upper levels, White Calacatta, green Tinos marble, and travertine material used, concrete rib exterior, sustainable reuse
Rolex Building – New York City, USA
Building: Rolex Building
Location: New York City, USA
Project Address: 665 Fifth Avenue in Midtown Manhattan
Completion: 2026
Area: 53,500 meters (squared)
Architect: David Chipperfield Architects
Executive Architect: Adamson Associates
Landscape Architect: Enea & Site Works
General Contractor: Pavarini McGovern
Quantity Surveyor: Directional Logic
Structural Engineer: Thornton Tomasetti
Structural Engineer (glass): Eckersley O’Callaghan
Civil Engineering: Langan
MEP Engineer: Arup
Acoustic Consultant: Arup
Lighting Consultant: Arup
Lighting Design: iGuzzini & Viabizzuno
AE Interests: 30-story tower, environmentally sustainable, stacked, jagged, glass tower, planted terraces, transparent glass windows
Ecotone Antibes — Antibes, France
Images: [1, 2, 3, 4]
Building: Ecotone Antibes
Location: Sophia Antipolis, Antibes, France
Completion: 2018 – In progress
Address: Sophia Antipolis
Architect: Jean Nouvel
Associate Architects: OXO Architects, Foussat Bapt
Landscape Architect: Jean Mus
Owner/Client: Compagnie de Phalsbourg, Codeurs et Compagnie
Area: 40,000 square meters
AE Interests: biomimicry, tertiary activity space, lateral load resistance, stable biotope, harmonious, terraced, changing panels for seasonal variation
Articles: [1, 2, 3, 4]
Videos: [1, 2]
Burj Doha Office Tower — Doha, Qatar
Images: [1, 2, 3, 4, 5]
Building: Burj Doha High Rise Office Tower
Location: Doha, Qatar
Completion: 2012
Address: 1 Al Corniche, West Bay, Doha, Qatar
Architect: Jean Nouvel
Structural Engineer: CCDI Group, Terrel Group
Construction Company: China State Construction Engineering Corporation
Owner/Client: Sheikh Saud Bin Mohammed Bin Al-Thani
Floor Area: 110,000 square meters
Height: 46 floors above ground and 3 floors below ground
AE Interests: 2012 CTBUH Skyscraper Award for the Best Tall Building Worldwide, peripheral structural system, geometric facade, structural steel frame, energy efficiency, iconic silhouette, double-height atriums
Articles: [1, 2, 3, 4, 5]
Mayo Clinic Anna-Maria and Stephen Keller Building – Rochester, Minnesota
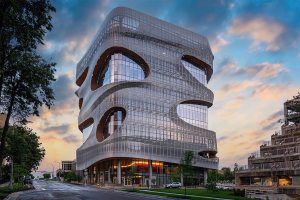
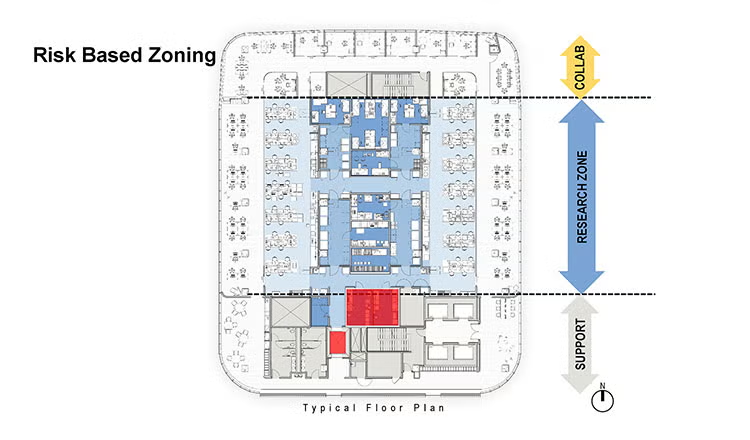
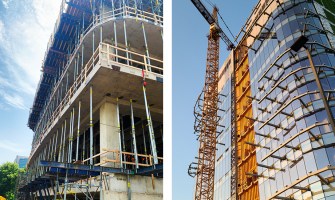
Building: Mayo Clinic Anna-Maria and Stephen Keller
Location: Rochester, Minnesota
Address: 305 4th Ave SW, Rochester, MN 55902
Size:174,000 sq ft
Completion: 2023
Client: Mayo Clinic
General Contractor: Knutson Construction
Design Architect: HDR
Executive Architect: HDR
Structural Engineer: MBJ(Multi- Specialty Structural Design Practice)
MEP Engineering: HDR
Civil Engineer: WSB
Landscaping Design: WSB
Lighting Consulting: HDR
Climate Consultant: RWDI
AE Interest: 11 story building, convenient subway connectors to other Mayo Clinic buildings. Designed to use 30% less energy compared to other buildings. VC-A Vibration threshold. Lateral System for wind and unbalanced earth pressures. Exterior manly made out of steel and glass pannels
Sources: [1,2,3,,4]
More
Almoosa Rehabilitation Hospital- Amutayrifi, Al-Ahsa Saudi Arabia
Building: Almoosa Rehabilitation Hospital
Location: Almutayrifi, Al-Ahsa Saudi Arabia
Address: Dhahran Rd, Al Shuqaiq, Almutayrifi 36322, Saudi Arabia
Size: 610,000 sq ft
Completion: 2023
Client: Almoosa Health
Design Architect: HDR
Design Director: Mohammed A. Ayoub
MEP Engineer: Evolution Engineering Services of Jeddah
Landscape Design: DAR Engineering of Riyadh
Facade Contractor: PRISMA
AE Interest: Hospital holds a capacity of 300 beds. Virtual Reality(VR) was used throughout the design process. Achieved LEED Platinum. Aluminum Composite panels wrapped by Solar screens. Glazing to ensure energy efficiency( optimizes thermal insulation). Closed loop system allows the recovery of HVAC Condensate. Undulating shading device. Sinuous screen designed to change from facade to facade.
Sources: [1,2,3,4,5,6]
Video: [1]
More
1550 Alberni Street Tower – Vancouver, Canada
Images: [1, 2, 3, 4, 5, 6]
Building: 1550 Alberni Street Tower
Location: Vancouver, Canada
Address: 1568 Alberni St, Vancouver, BC V6G 0E3, Canada
Completed: 2024
Area: 29,450 sq m (271,859 sq ft)
Client: Westbank Projects Corp.
Developer: Westbank Projects Corp.
General Contractor: Graham Construction
Design Architect: Kengo Kuma & Associates
Executive Architect: Merrick Architecture
Design Structural Engineer: Glotman Simpson Engineers
Facade Structural Engineer: RDH Building Science
Landscape Architect: PFS Studio
Awards: 2024 CTBUH Awards Best Tall Building, by Height, 100-199 meters, 2024 Award of Excellence (1550 Alberni Street Tower)
AE Interests: High-rise condominium with nature present throughout the ground floor. Large arcs carve into the building according to the view corridors of adjacent buildings. These cutouts reveal the wood pattering beneath and give immediate access to outdoor spaces for every unit. Vertical facades made of glass, opaque aluminum, and grille panels reflect and filter the Pacific Northwest light.
Sources: [1, 2, 3, 4, 5, 6, 7]
Video: [1]
[ More ]
UCCA Clay Museum – Yixing, Jiangsu Province, China
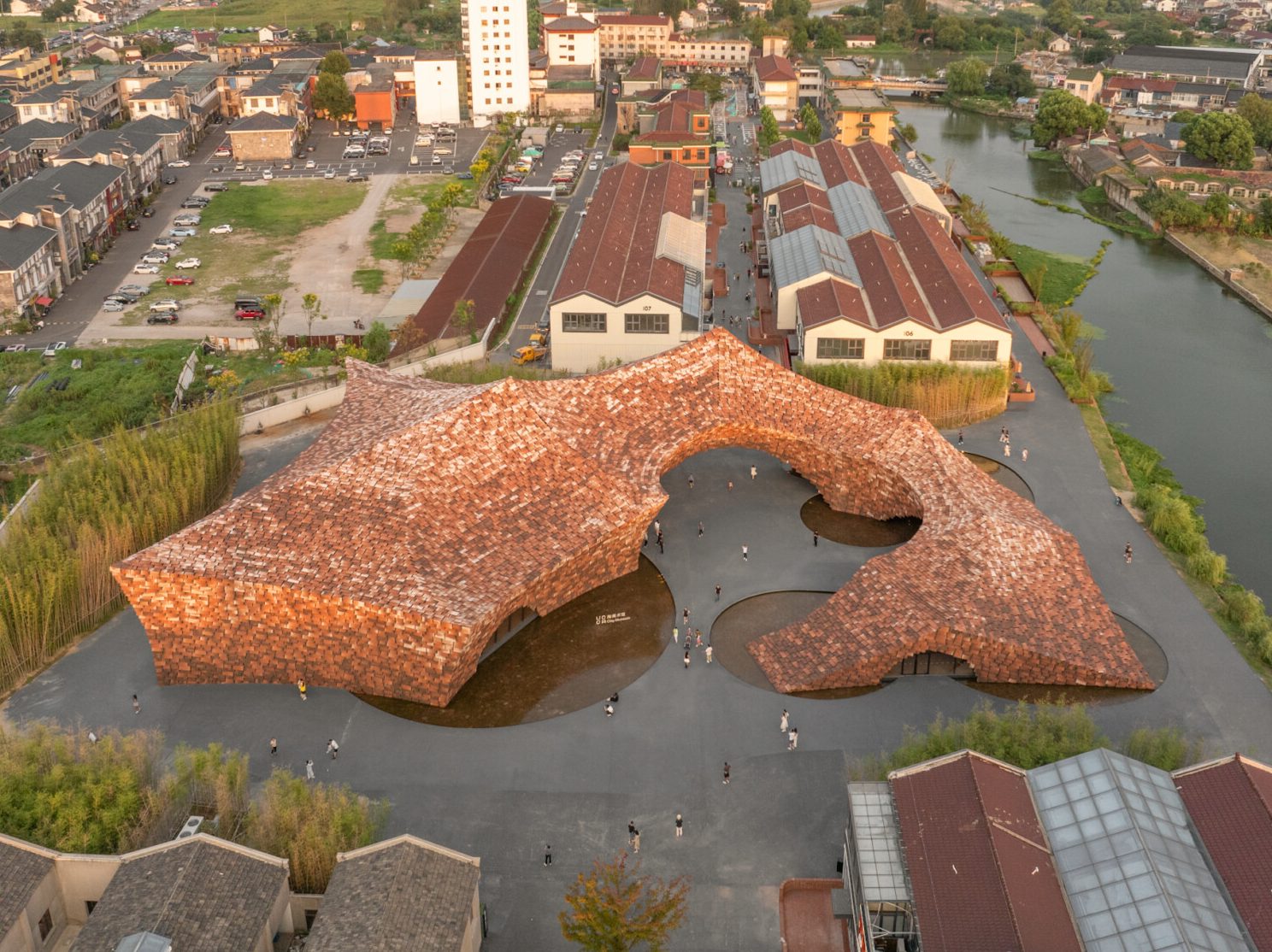
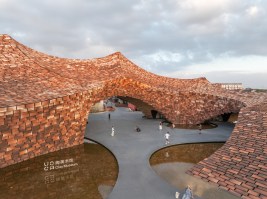
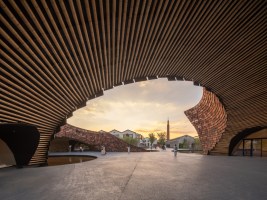
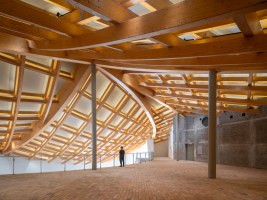
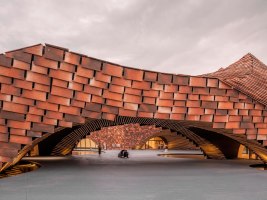
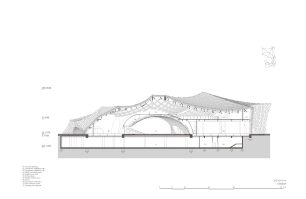
Images: [1, 2, 3, 4, 5, 6]
Building: UCCA Clay Museum
Location: Yixing, Jiangsu Province, China
Address: China, 6, Yixing, CN 江苏省 无锡市东南方向160米 邮政编码: 214221
Completed: 2024
Area: 3,437 sq m (36,995.56 sq ft)
Owner: UCCA Group (Ullens Center for Contemporary Art)
Architect: Kengo Kuma & Associates
Structure: Crownhomes Co, ltd
Construction: Jiangsu Hanjian Group
Facility Consultant: Jiangsu Hanjian Group
Accumulation: Jiangsu Hanjian Group
Exterior: Jiangsu Hanjian Group
Lighting Consultant: Yushe Yuzhu
AE Interests: Art museum designed to showcase the ceramic culture in Yixing, known for its production of pottery with purple clay. It resembles a mountain of clay and sits in what was once the center of Yixing’s ceramic culture. The roof is carved out by virtual spheres and supported by 4 layers of wooden lattice beams. These beams draw your line of sight and circulation, bringing you further into the building. The facade is glazed with varying color gradations, which create different expressions depending on the time of day and season.
Sources: [1, 2, 3, 4, 5]
Video: [1]
[ More ]
Esplanade – Theatres on the Bay – Singapore

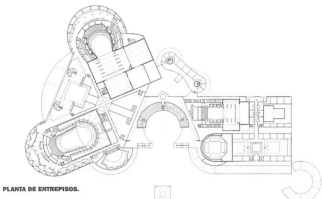
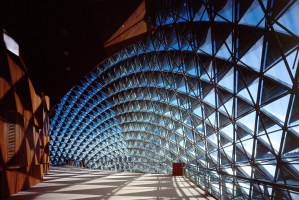


Building: Esplanade – Theatres on the Bay
Location: Singapore
Address: 1 Esplanade Dr, Singapore 038981
Completion: 2022
Client: The Government of the Republic of Singapore, Ministry of information and the Arts
General Contractor: Penta-Ocean Construction Co., Ltd. (Japan)
Design Architects: DP Architects
Structural Engineer: TYLin Group (T.Y. Lin International)
MEP Engineer: PWD Consultants Pte. Ltd (Singapore)
Civil Engineer: TYLin Group (T.Y. Lin International)
Acoustical Engineer: Artec Consultants inc.
Facade Design: DP Architects
AE Interests: Two major theatres with a mesh of triangular sunshades for a facade. Facade filters natural light throughout the day. Fenestration offers a dramatic contrast of light. Complex form is supported by a double-layered space frame. Utilizes Y-shaped columns to collect rainwater.
Articles: [1]
[More]
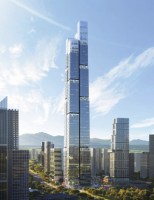
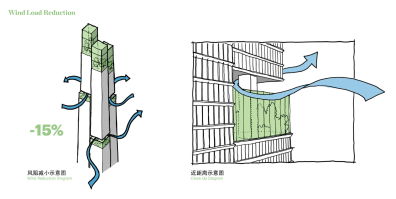
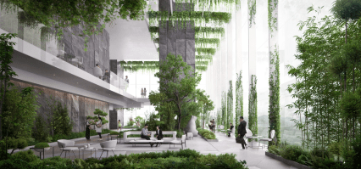
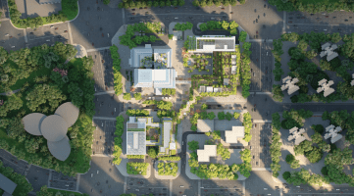
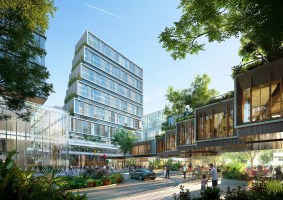
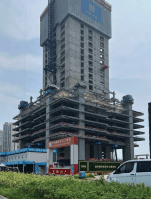
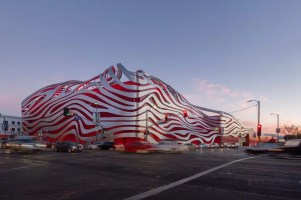
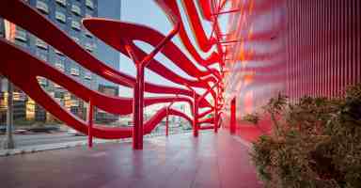
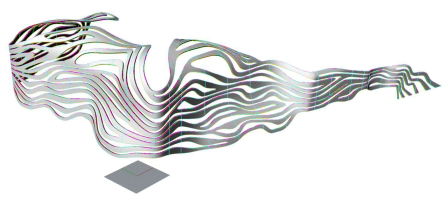
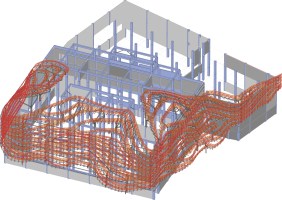
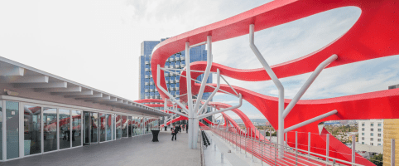
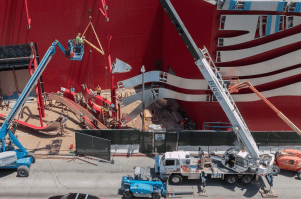
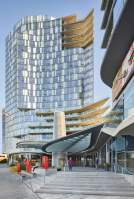
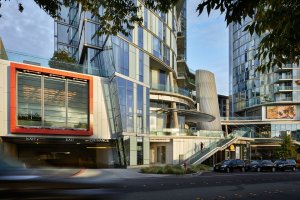
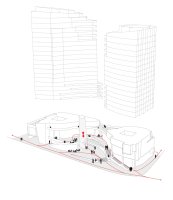
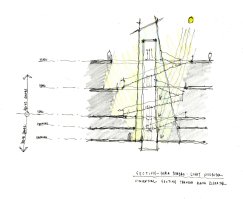
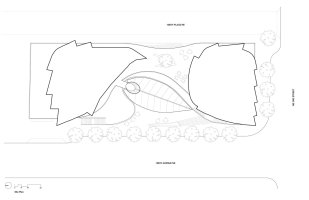
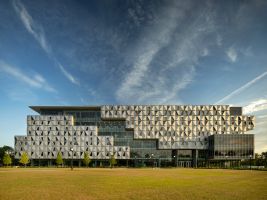
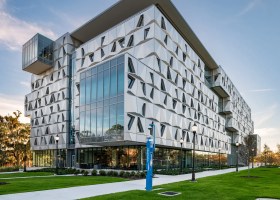
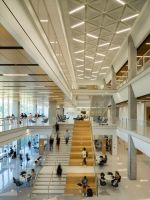
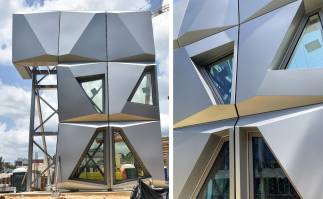
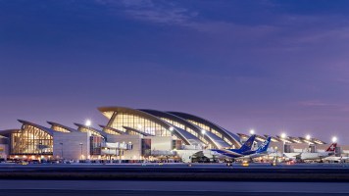
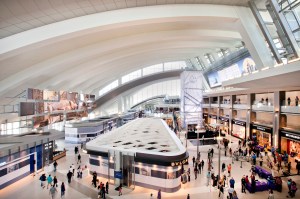
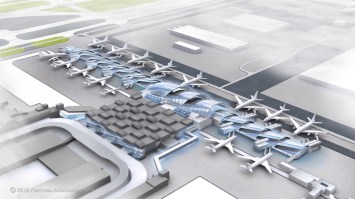
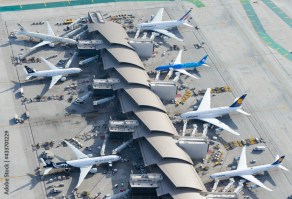
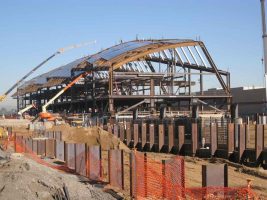
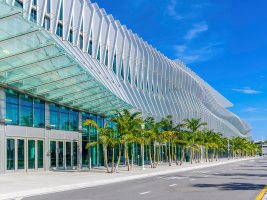
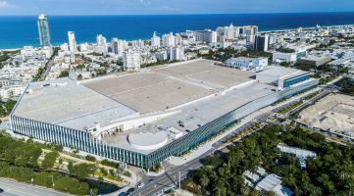
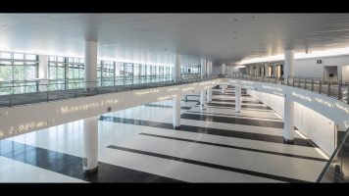
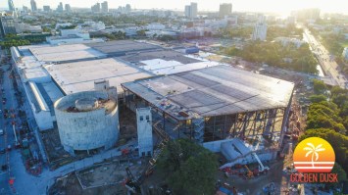
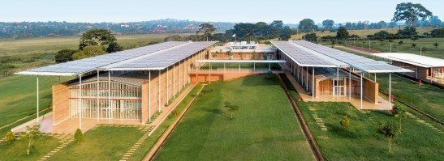
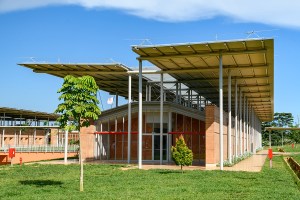
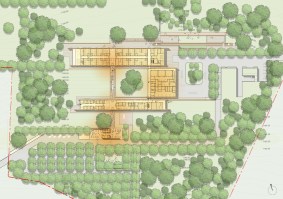

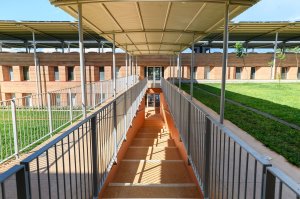
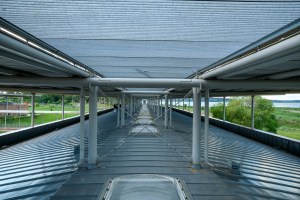
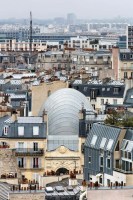
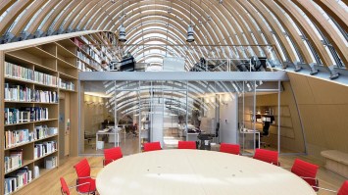
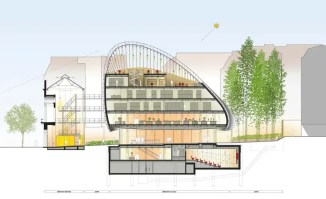
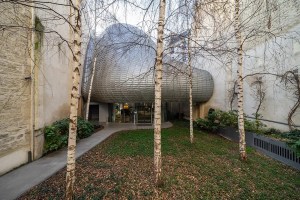
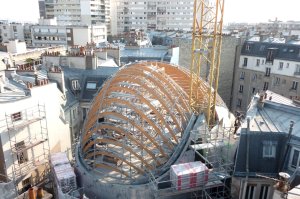
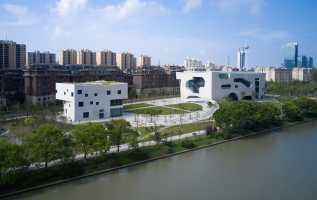
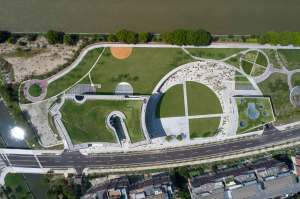
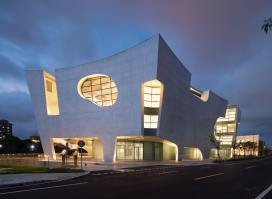
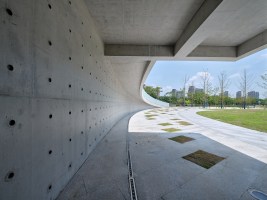
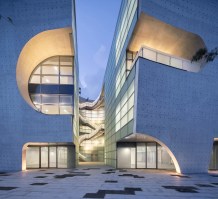
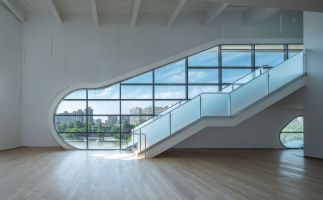
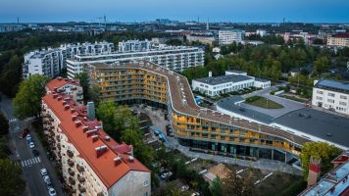
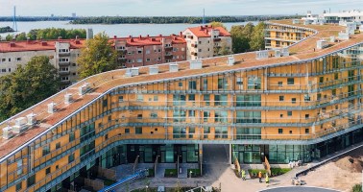
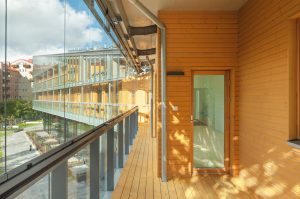
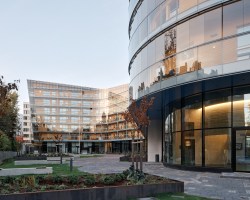
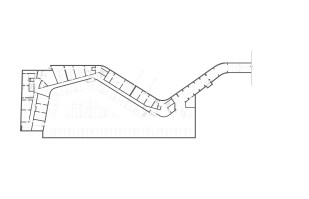
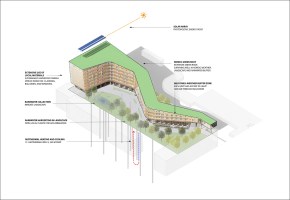
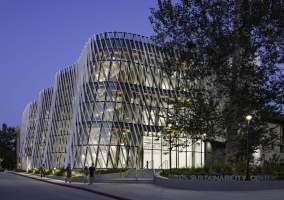
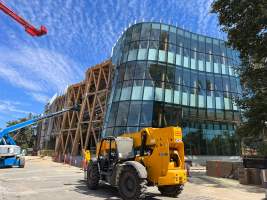
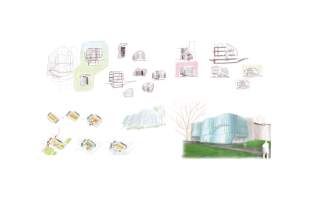
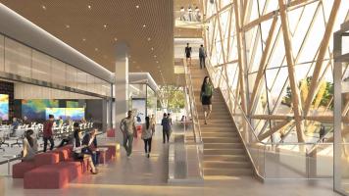
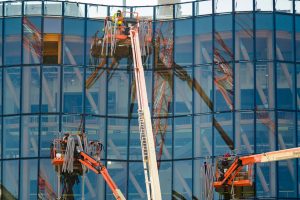
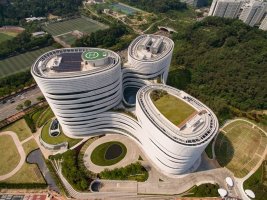
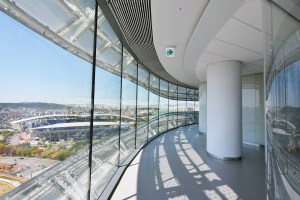
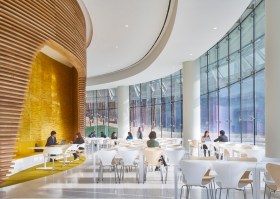

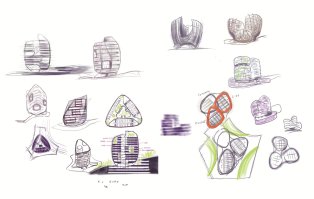
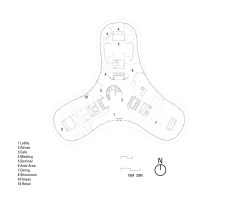
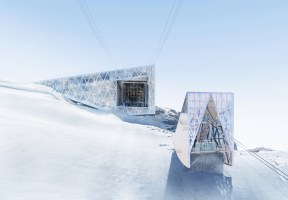
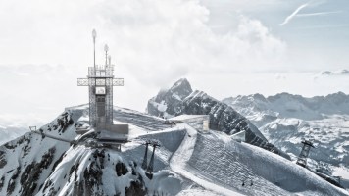
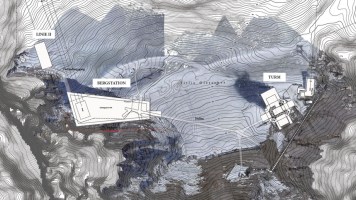
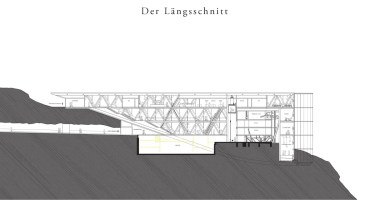
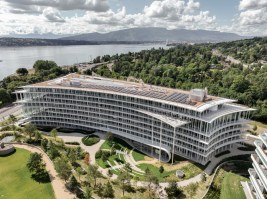
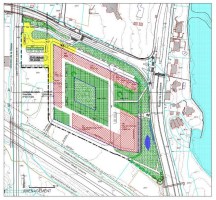
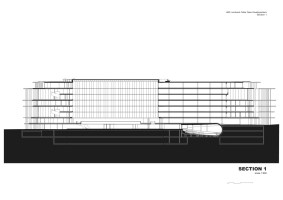
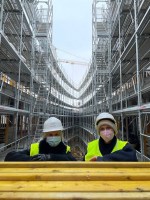
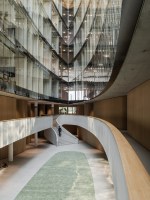
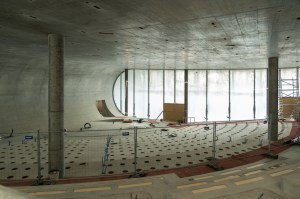
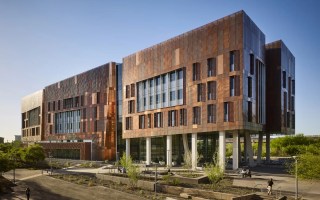
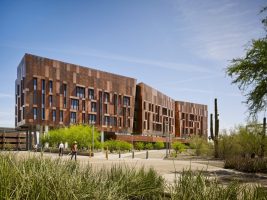
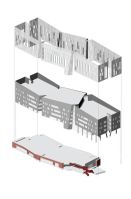
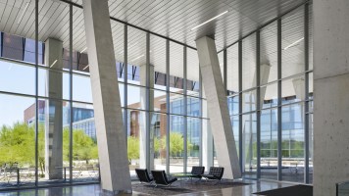
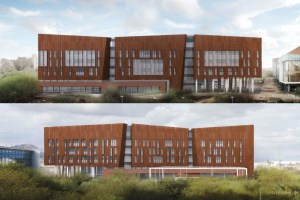
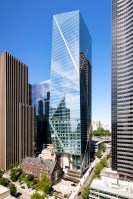
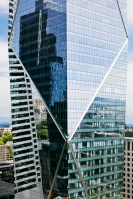
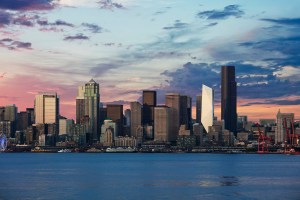
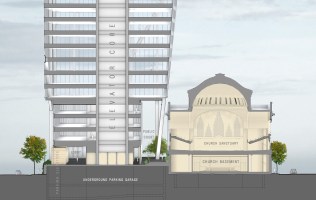
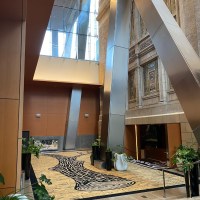
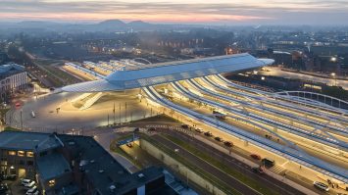
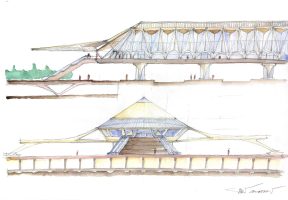
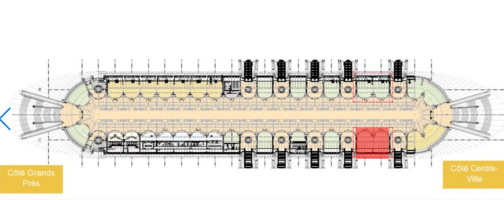
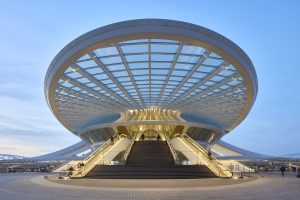
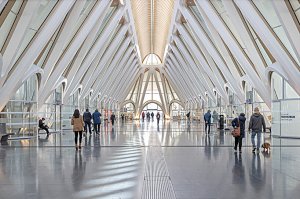
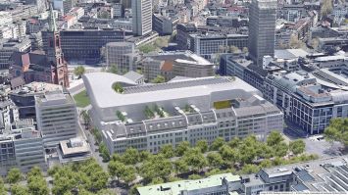
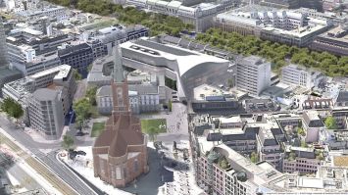
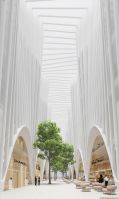
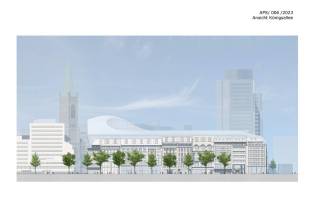
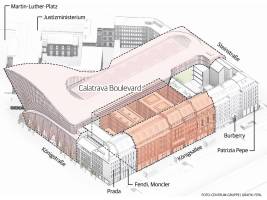
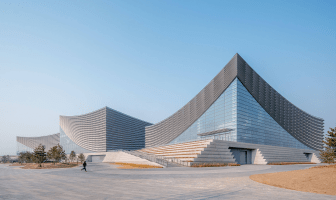
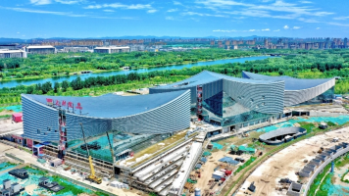
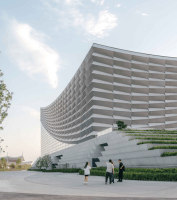
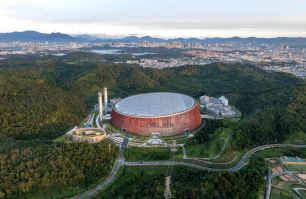
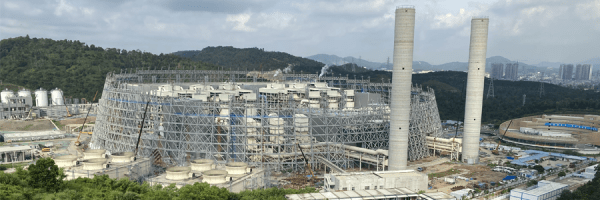
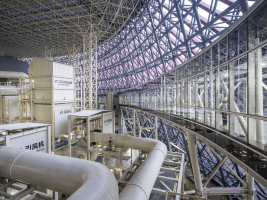
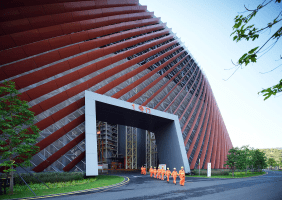
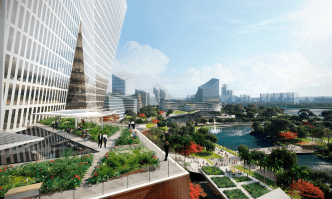
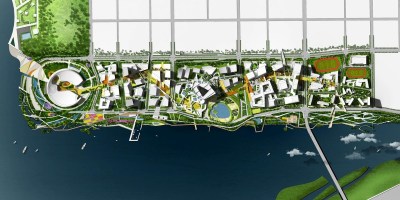
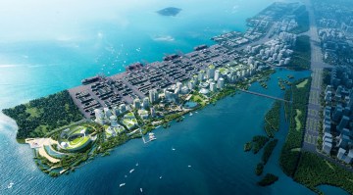
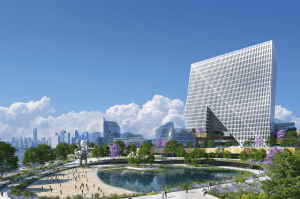
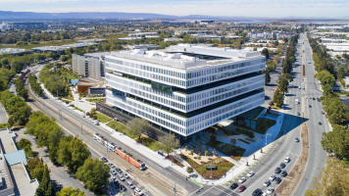
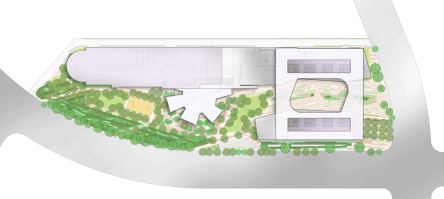
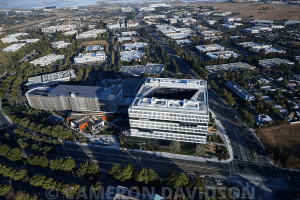
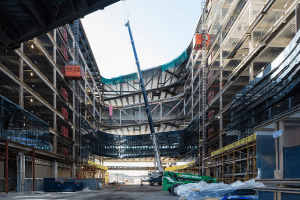
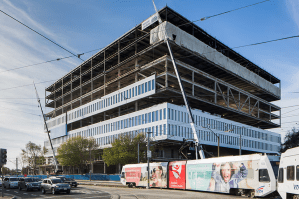
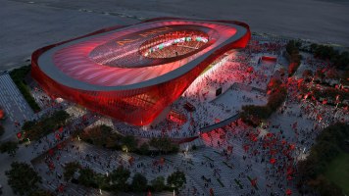
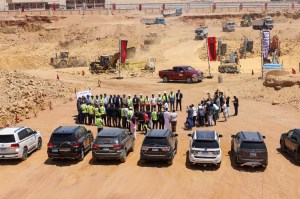
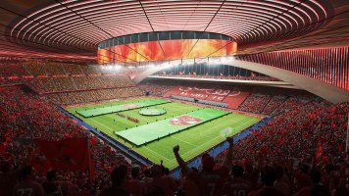
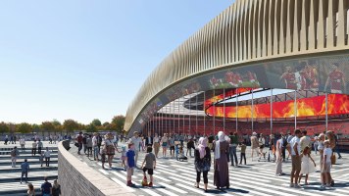
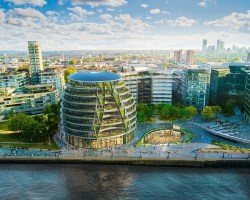
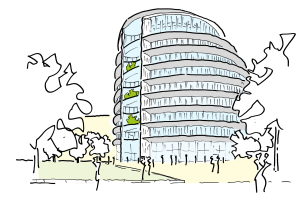
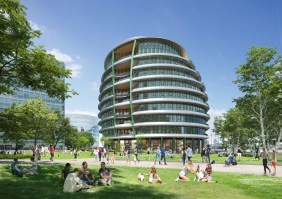
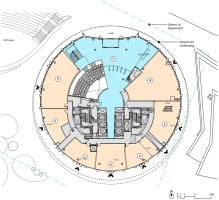
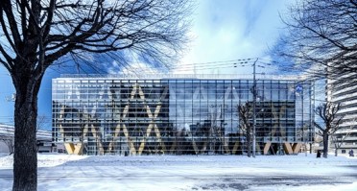
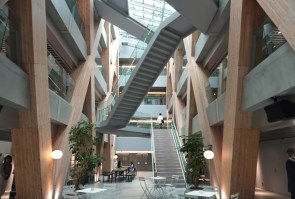
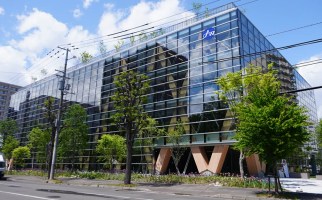
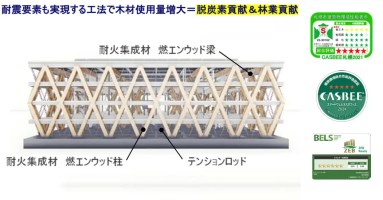
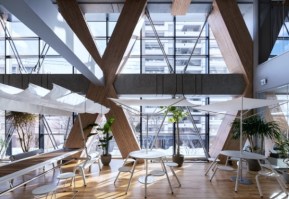
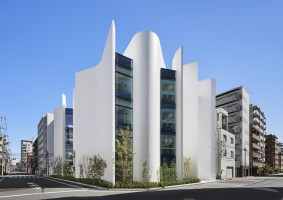
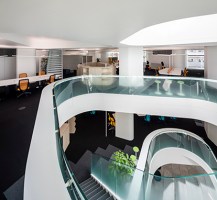
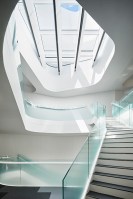

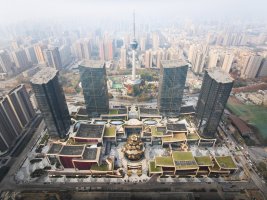
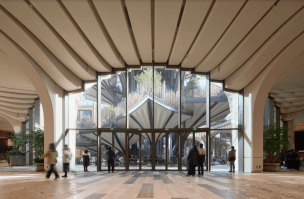
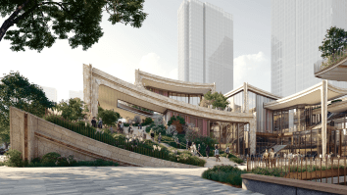
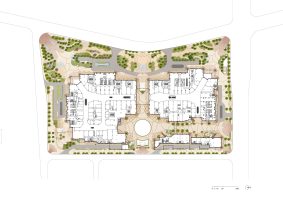
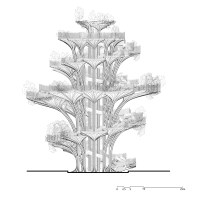
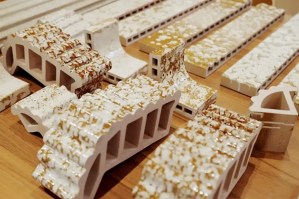
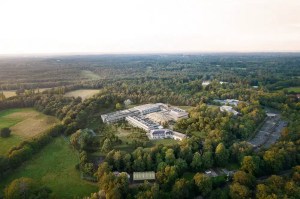
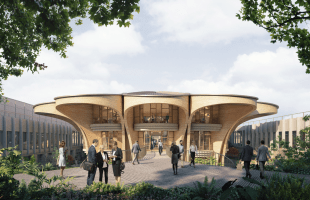
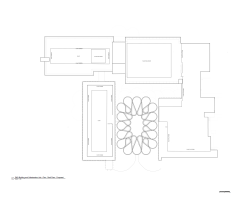
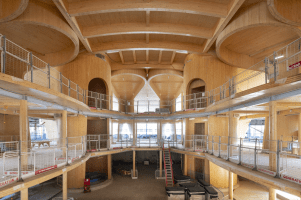
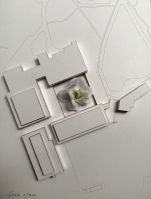
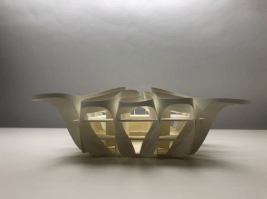
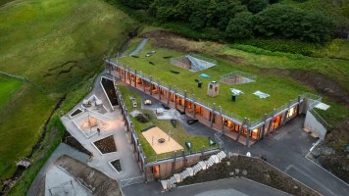
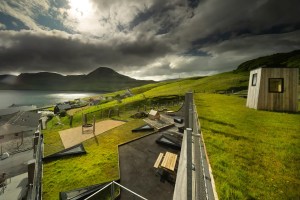
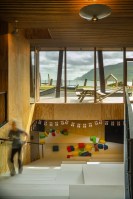
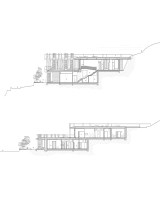
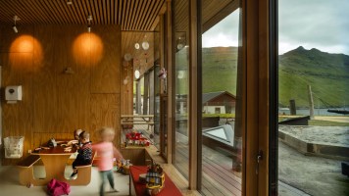
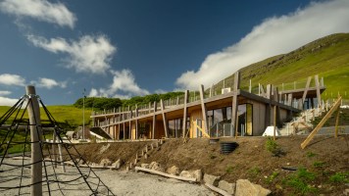
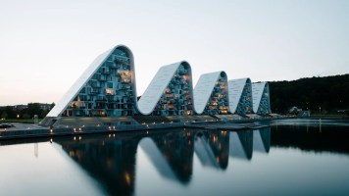
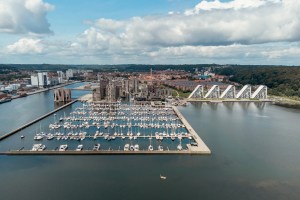
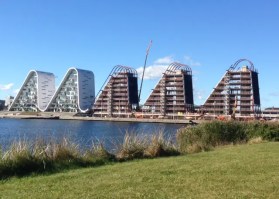
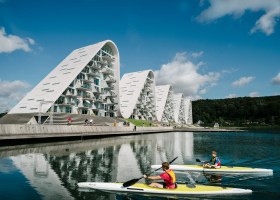
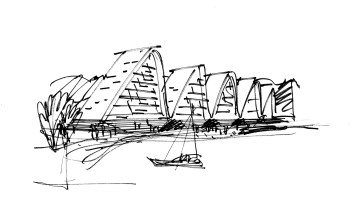
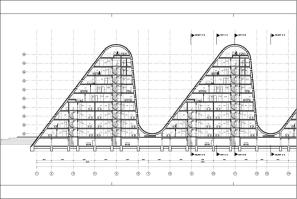
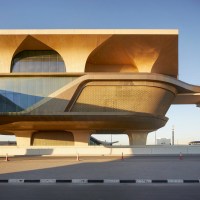
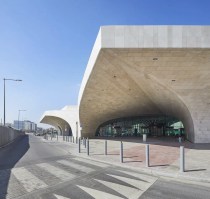
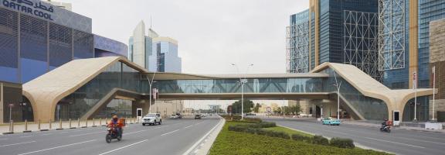
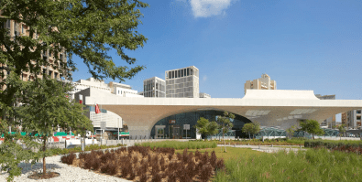
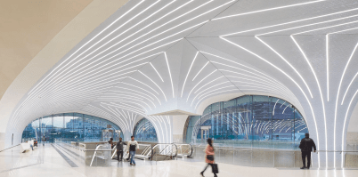
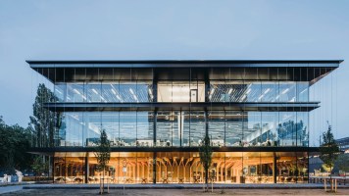
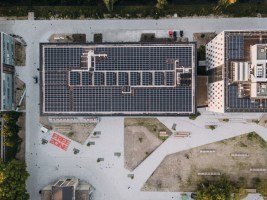
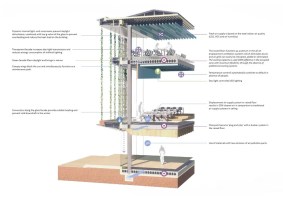
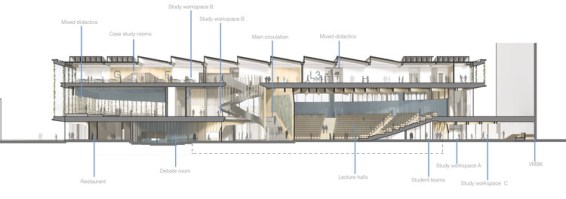
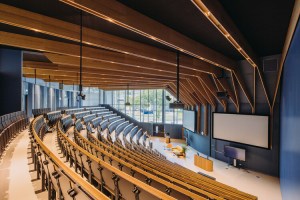
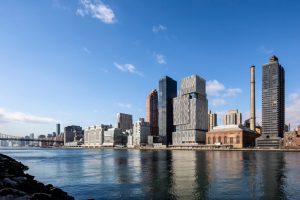
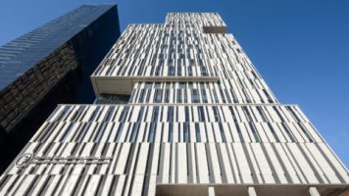
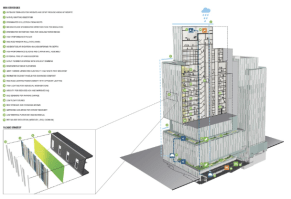
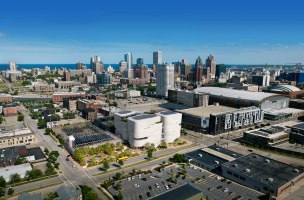
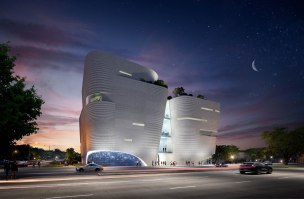
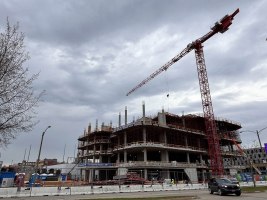
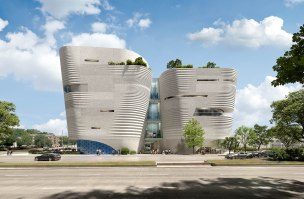
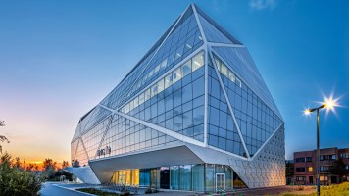
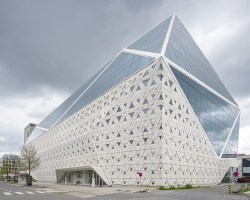
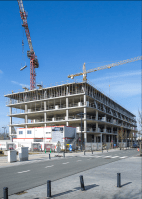
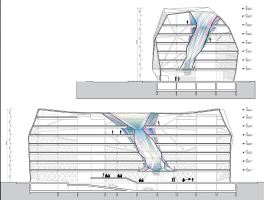

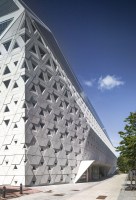
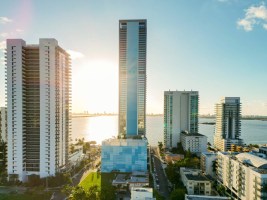
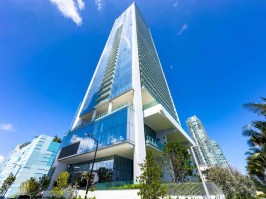
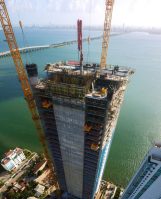
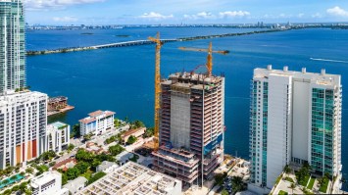
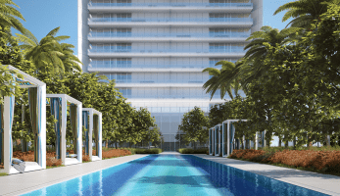
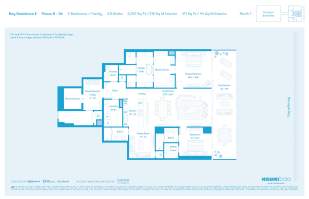
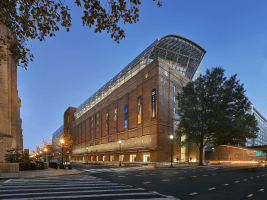



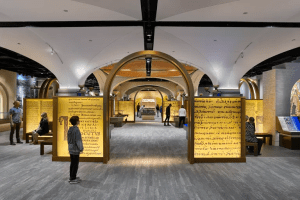

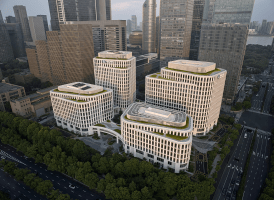
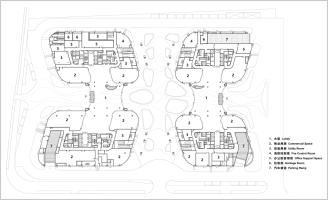
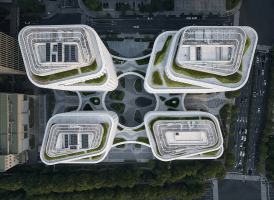
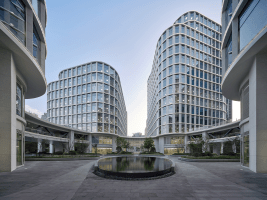
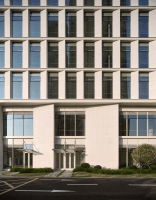
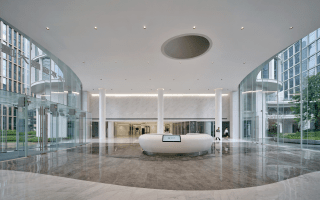
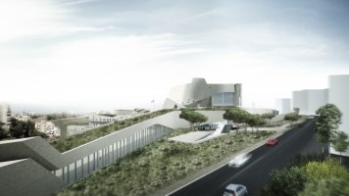
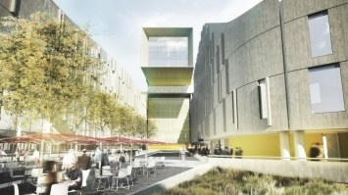
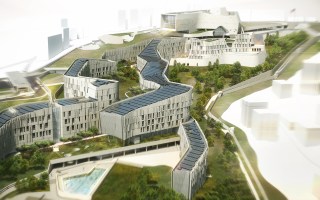
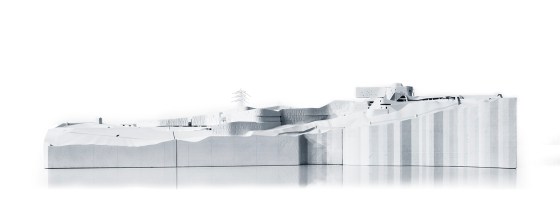
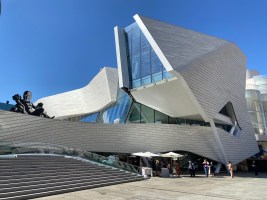
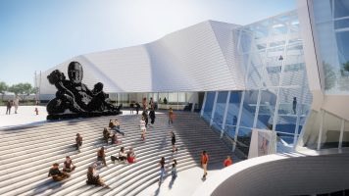
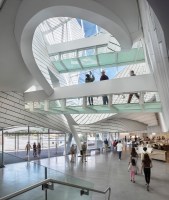
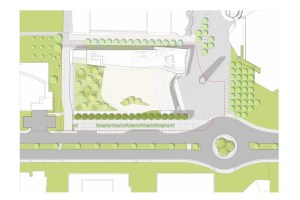
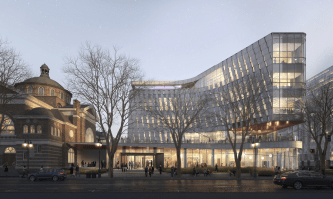
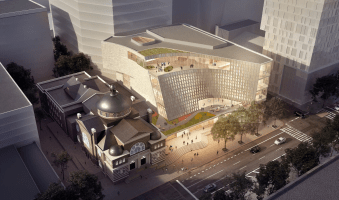
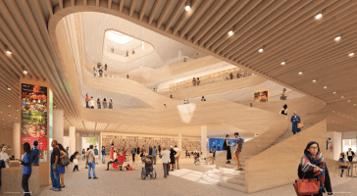
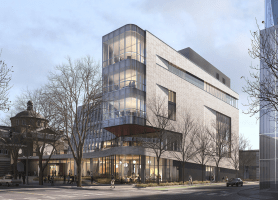
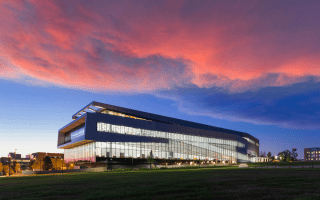
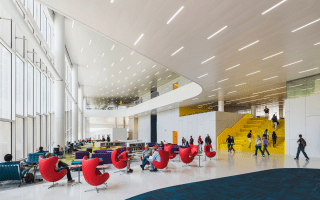
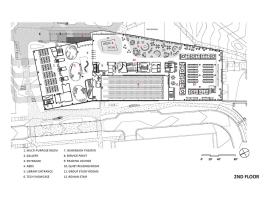
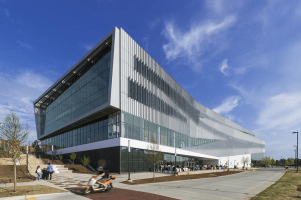
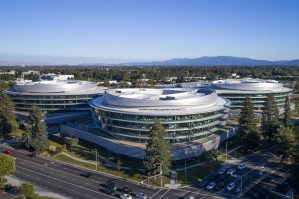
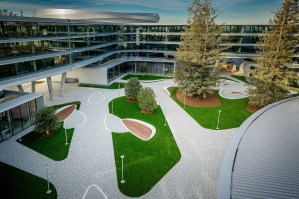
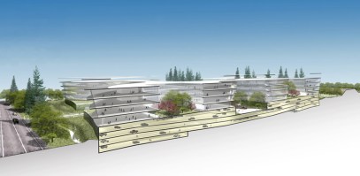
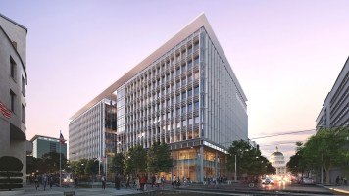
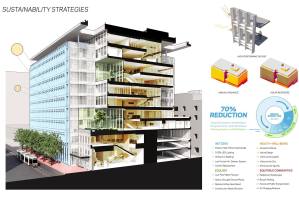
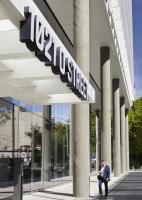
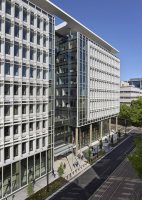
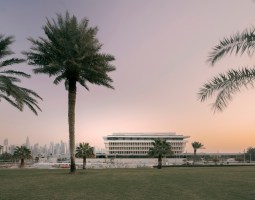
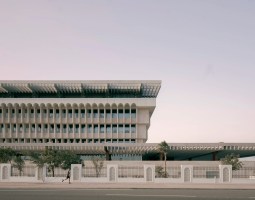
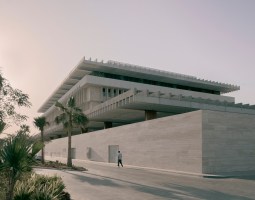
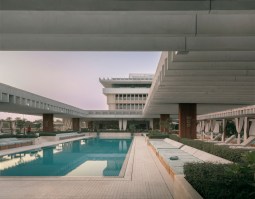
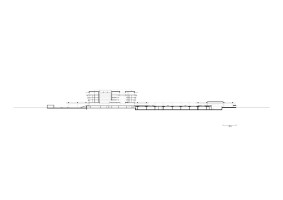
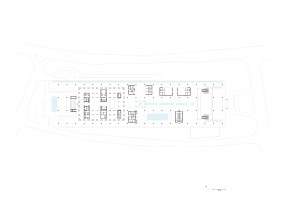
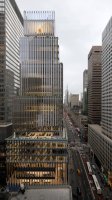
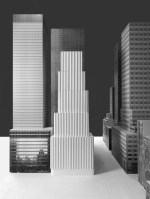
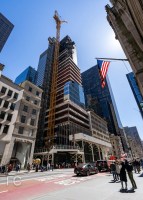
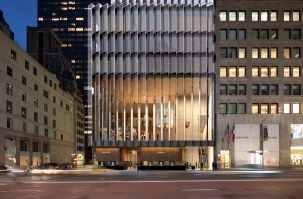
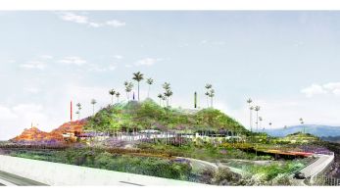
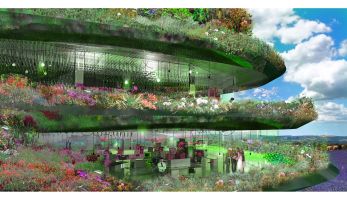
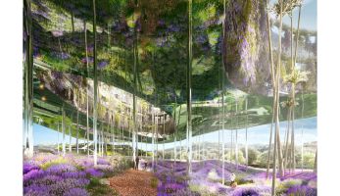
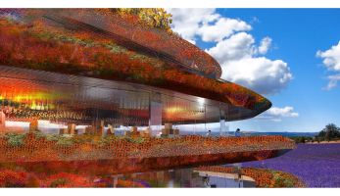

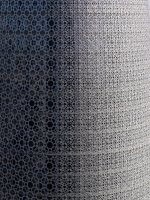
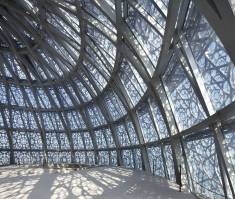
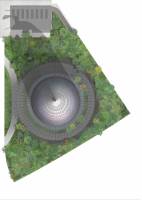
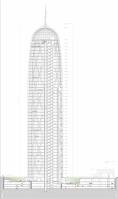
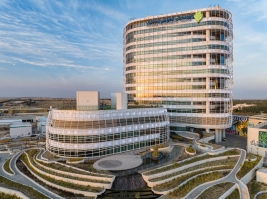
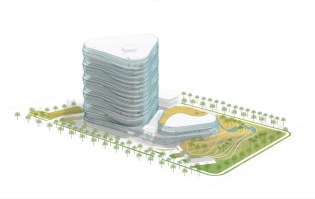
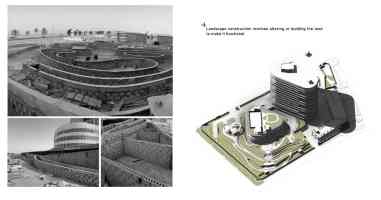
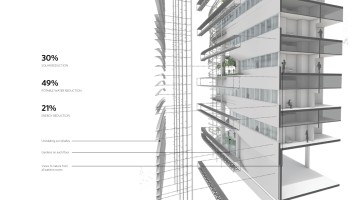
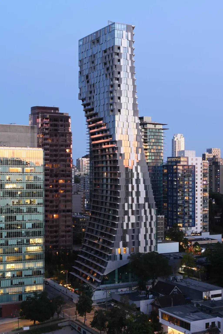
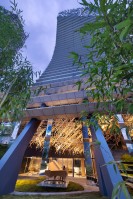
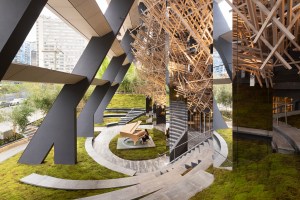
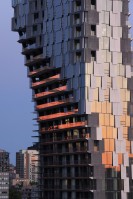
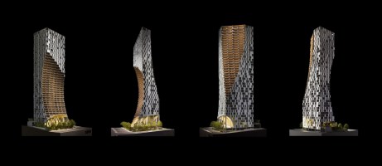
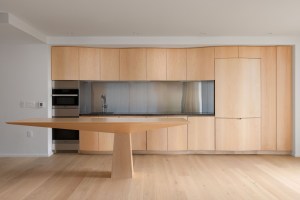

leave a comment