Chaohu Natural and Cultural Center – Chaohu, China
Images: [1, 2, 3, 4, 5, 6]
Building: OCT Chaohu Natural and Cultural Center
Location: Chaohu, China
Address: N/A
Design: 2019
Completion: 2022
Area: 1500 m2
Architect: Change Architects
Structural Engineer: Anhui Fuhuang Construction Co., Ltd.
Landscape: Masters’ Architectural Office (M.A.O)
Interior Consultant: Ipoletz Architectural Consulting Services (Shanghai) Co,. Ltd. IFGROUP (Germany)
Steel Structure Construction: Zhongyuan Xiongshi Enterprise Development Group Co., Ltd.
Curtain Wall Construction: Shanghai Kaixiang Curtain Wall Co., Ltd.
Roof Construction: Shanghai Hainner Oxygen Technology Development Group Co., Ltd.
Interior Construction: Anhui Zhenfan Decoration Co., Ltd.
Lighting Design: Jiehan Lighting Design Consulting (Shanghai) Co., Ltd.
General Contractor: Zhongxing Construction Co., Ltd.
AE Interests: Steel Frame, Terracotta-colored concrete, green roof, concrete poured in situ, glass curtain wall, anti-slip surface finishes, undulating landscape, curving pathways and circular openings symbolize a worm-like movement throughout the center with the idea of reflecting the surrounding environment
[Essay]
School of Architecture – Marne-la-Vallee, France
Building: École d’architecture Marne-la-Vallee (School of Architecture – Marne-la-Valle)
Location: Marne-la-Vallee, France
Address: 12 Avenue Blaise Pascal, Champs-sur-Marne, France
Architect: Bernard Tschumi – Bernard Tschumi Architects
Client: University of Marne-la-Valle
Started: 1994
Completed: 1999
Area: 275,000 sq. ft.
Cost: 15,000,000 USD ($54.55/sq. ft.)
Materials: steel, concrete and glass
AE Interests: Uses concepts such as the “box inside a box”, cantilever and open spaces. The “box inside a box” concepts can be seen in the 400-eat amphitheater covered in extruded metal which is situated in the center of the building elevated fromthe ground creating a sort of floating box. Additionally the circulation of the building is possible through staircases and walkways to get from point A to point B. The amphitheater can also be accessed by several of these stairs and walkways. Wood was used to absorb much of the sound.
[ Essay ]
Original post by Matt McCarthy on January 26, 2010


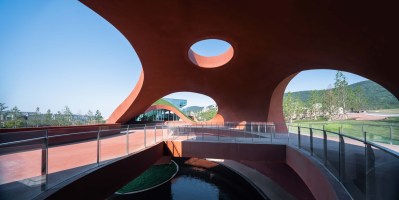

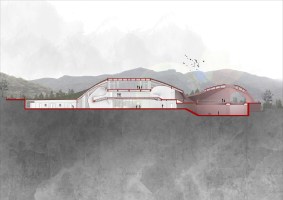

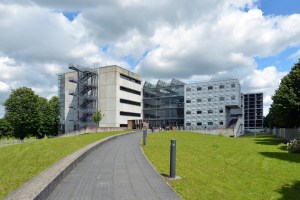

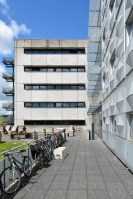


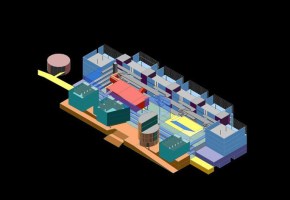

leave a comment