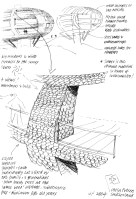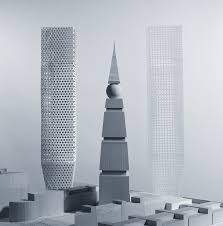ICD / ITKE Research Pavilion 2011
Structure: ICD / ITKE Resarch Pavilion 2011
Location: Stuttgart, Germany
Project Year: August 2011 (Temporary)
Architects: ICD / ITKE University of Stuttgart
Project Team: Prof. Achim Menges (Institute for Computational Design), Prof. Jan Knippers (Institute of Building Structures and Structural Design), Baden-Württemberg (Competence Network Biomimetics)
Concept and Project Development: Oliver David Krieg, Boyan Mihaylov
Scientific Development: Markus Gabler (project management), Riccardo La Magna (structural design), Steffen Reichert (detailing), Tobias Schwinn (project management), Frédéric Waimer (structural design)
Planning and Realization: Peter Brachat, Benjamin Busch, Solmaz Fahimian, Christin Gegenheimer, Nicola Haberbosch, Elias Kästle, Oliver David Krieg, Yong Sung Kwon, Boyan Mihaylov, Hongmei Zhai
Surface: 72 square meter
Volume: 200 cubic meter
Material: 275 square meter of 6.5 mm thick Birch plywood
AEInterest: biological design, computer-based design and structural analysis, computer-controlled manufacturing
Images: Dezeen magazine website
….
Toledo Museum of Art Glass Pavilion – Toledo, Ohio, U.S.
Building: Toledo Museum of Art Glass Pavilion
Location: Toledo, Ohio
Completion: 2007
Architects: Ryue Nishizawa and Kazuyo Sejima (SANAA)
Structural Engineers: Guy Nordenson, Sasaki and Partners
AEInterest: elimination of right angles, transparency
Tama Art University Library – Tokyo, Japan
Building: Tama Art University Library
Location: Hachioji City, Tokyo, Japan
Completion: 2008
Architects: Toyo Ito & Associates, Architects
Design team: Toyo Ito, Takeo Higashi, Hideyuki Nakayama, Yoshitaka Ihara
Associate Architect: Kajima Design
Structural engineers: Sasaki and Partners
Associate Architect: Kajima Design
Mechanical engineer: Associate Architect: Kajima Design
Interaction design: Workshop for Architecture and Urbanism
Furniture design: Fujie Kazuko Atelier
Curtain design and fabricator: Nuno Corporation
AEInterest: minimal material, spatial forms, modern Gothic
….ad
Antilia – Mumbai, India
Swiss Re HQ – London, England, U.K.
Building: Swiss Re Headquarters also known as 30 St Mary Axe and the Gherkin
Location: 30 St Mary Axe, City of London, England
Architect: Foster + Partners
Structural Engineer: Arup
Construction: Skanska
MEP Engineer: Hilson Moran Partnership
Completed 2003
AE Interests: daylighting, natural ventilation, dia-grid structure, sustainability, parametric model, aerodynamic form. `
—-ea
articles: modeling, diagrid sizing (pdf)
GBlecL1
^
.
Millennium Bridge – London, England, U.K.
Structure: Millennium Bridge
Type: Suspension
Location: Bankside to the City of London, England
Completed: February 2002
Architects: Arup, Foster and Partners and Sir Anthony Caro
Contractors: Monberg Thorsen and Sir Robert McAlpine
Images: Arup and Foster+Partners websites
AE Interests: pedestrian bridge, delicate steel cable structure, horizontal frequency dampeners.
GBlecL1
ARUP White Paper on the Millennium Bridge – pdf
—-
^
.
Great Court, British Museum – London, U.K.


[1, 2]
Building: Queen Elizabeth II Great Court at the British Museum
Location: Great Russell Street, London WC1
Renovation completed: December 2000
Architect: Foster and Partners
Structural and MEP Engineer: Buro Happold
AE Interests: daylighting, complex double-curved glass roof over square space, grid -shell structure.
LInk: 1
Edited: M.Cobb(2013)
—-
^
.
McLaren Technology Centre – Woking, U.K.

Building: McLaren Technology Centre
Location: Woking, United Kingdom
Completed: 2004
Architect: Foster and Partners
AE Interests: daylighting, natural ventilation, reuse of lake water (one third pumped naturally and two thirds via filtration system)
Khan Shatyr Entertainment Centre – Astana, Kazakhstan




[1,2,3,4]
Building: Khan Shatyr Entertainment Centre
Location: Astana, Kazakhstan
Completion: 2010
Architect: Foster + Partners
Local architects: Linea Tusavul Architecture, Gultekin Architecture
Consultants: Buro Happold, Charles Funke Associates, Claude Engle, ALKAS Consulting, Istanbul Technical University
Mechanical Engineer: Vemeks Engineering Ltd
Electrical Engineer: HB Teknik
AE Interests: extreme climate control, seasonal solar shading, structure – tallest tensile structure in the world
—-
Updated by Miguel Yapur, June 2020
Banyan Tree Corniche Bay – La Gaulette, Mauritius




[1,2,3,4]
Building: Banyan Tree Corniche Bay
Location: La Gaulette, Mauritius
Completion: 2011
Architect: Foster + Partners Local architect: d’Unienville & Associates Architects Ltd
Structural Engineer: Arup
MEP Engineer: Arup
AE Interests: local, natural, sustainable materials, natural ventilation, solar power
….
Article: [1]
Video: [1]
Updated by Miguel Yapur, June 2020
Chesa Futura – St Moritz, Switzerland




[1,2,3,4]
Building: Chesa Futura
Location: St Moritz, Switzerland
Completed: 2004
Architect: Foster + Partners
Local Architect: Kuchel Architects
Consultants: ARUP, Davis Langdon & Everest, Emmer Pfenninger Partner AG, EN/ES/TE AG, Peter Walker & Partners, Reflexion AG
AE Interests: bubble-like form, local timber, pilotis elevation
—-
Al Faisaliah – Riyadh, Saudi Arabia




[1,2,3,4]
Building: Al Faisaliah
Location: Po Box 4148 Riyadh 11491 Olaya Street Kingdom Of Saudi Arabia
Completed: 2000
Architect: Foster + Partners
Consultants: Buro Happold, Brian Clarke, Sandy Brown Associates, WET design
AE Interests: cantilevered sunshading, energy-efficient glass, changeable partition system
—-
Updated by Miguel Yapur, June 2020
Art of Americas Wing at the Museum of Fine Arts, – Boston, MA




[1,2,3,4]
Location: Avenue of the Arts, 465 Huntington Avenue, Boston, Massachusetts
Completion: 2009
Architect: Foster + Partners and Childs Bertman Tseckares Inc
Consultants: Weidlinger Associates, Davis Langdon, Shooshanian Engineering Inc., Gustafson
AE Interests: Central Park mimicked landscape, climate control, daylighting, addition to existing museum
—-
Related Article: 1
Updated by Miguel Yapur, June 2020
Two World Trade Center – NYC, New York


[1,2]
Location: 200 Greenwich Street, New York City, New York 10007, United States
Completion: Proposed Design
Architects: Foster + Partners and Adamson Associates
Structural Engineer: WSP Cantor Seinuk
Developer: Silverstein Properties
Consultants: Edgett Williams, Jaros Baum & Bolles Consulting Engineers and Permasteelisa SPA
Mechanical/electrical: Jaros Baum and Bolles
AE Interests: daylighting, light-sensored artificial lighting, sustainability, wedged rooftop
—-
Updated by Miguel Yapur, June 2020
Spaceport America – Las Cruces, New Mexico, U.S.




[1,2,3,4]
Location: Las Cruces, New Mexico, United States
Completion: 2010
Architect: Foster + Partners
Local architects: SMPC Architects, URS Corporation
AE Interests: daylighting, landscape-inspired sinuous shape, natural ventilation, private spaceport, solar thermal panels, underfloor radiant cooling and heating
….
Updated by Miguel Yapur, June 2020
Hearst Tower – New York City, New York, U.S.
Building: Hearst Tower
Location: 300 West 57th Street, New York City, New York
Completed: 2006
Architect: Foster + Partners
Structural Engineer: WSP Cantor Seinuk
MEP Design: WSP Flack + Kurtz Inc.
Contractor: Turner Construction
Civil: Langan Engineering
Environmental: Langan Engineering
Geotechnical: Langan Engineering
Cost Analysis: AECOM
Interiors: Gensler
AE Interests: daylighting, light-sensored artificial lighting, reuse of collected rainfall, sustainability, diagrid structural system, LEED Platinum
Research Papers:
Stability of Diagrid Structures
An Overview of Structural & Aesthetic Developments in Tall Buildings Using Exterior Bracing & Diagrid Systems
GB3
Updated by Miguel Yapur, June 2020














leave a comment