Tenjin Business Center – Fukuoka, Japan
Building: Tenjin Business Center
Location: Fukuoka, Japan
Started: 2015
Completed: 2021
Area: 640,300 ft2
Architect: OMA
Structural Engineers: Nihon Sekkei, Maeda Corporation
MEP Engineers: Nihon Sekkei, Maeda Corporation
Façade Engineers: Maeda Corporation, Arup Japan
Interior Design: Curiosity Inc.
Exterior Lighting: Lighting Planners Associates
General Contractor: Maeda Corporation
AE Interests: Carved outer facade features a six-story lobby that draws sunlight to the lower levels that are linked to the region’s pedestrian, business, and public transit system. The 272ft building is separated into three-dimensional pixels to break it down to a human scale. The pixelated façade displays a sequence of soffit surfaces above that are illuminated with warm lighting to create a sense of place at a central atrium. Setbacks at opposite façade allow for green terraces. With respect to the Naka River and Hakata Bay, the pixelated edges are rounded and illuminated in a mix of warm and cool lights to make the building look like a melting ice cube.
[Essay]
University Library – Magdeburg, Germany
Building: University Library
Location: 39576 Stendal Magdeburg, Germany
Started: 2001
Completed: 2003
Cost: € 31.1 million
Area: 30,000 m²
Architect: Auer and Weber
Construction: Industriebau Wernigerode
Structural Engineer: Leonhardt, Andra, and Partner
MEP Engineer: Ebert Ingenieure
AE interests: Built on a triangular site based on a continuous concrete strip that was folded in size time to create each level of the library. The library features laminated timber staircases and a central atrium that creates a spatial continuum via its long, exposed, and uninterrupted diagonal steelwork on the floors and walkways. The atrium of the library contains a series of daylight spaces and central ventilation which creates a sense of transparency eliminating the boundary between the inside and outside of the building.
Articles: [1, 2, 3]
[Essay]

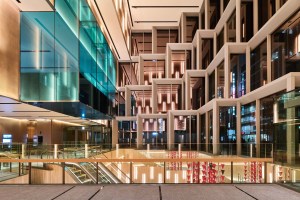
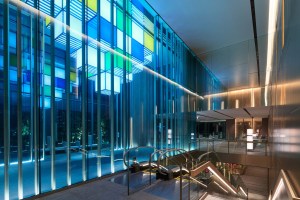

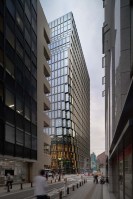
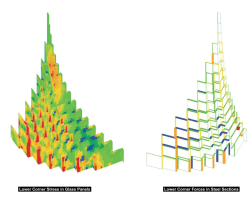

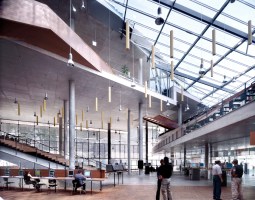

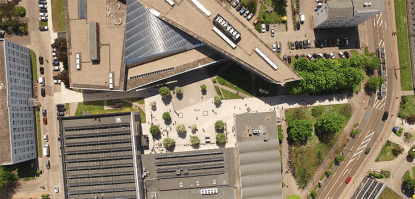

leave a comment