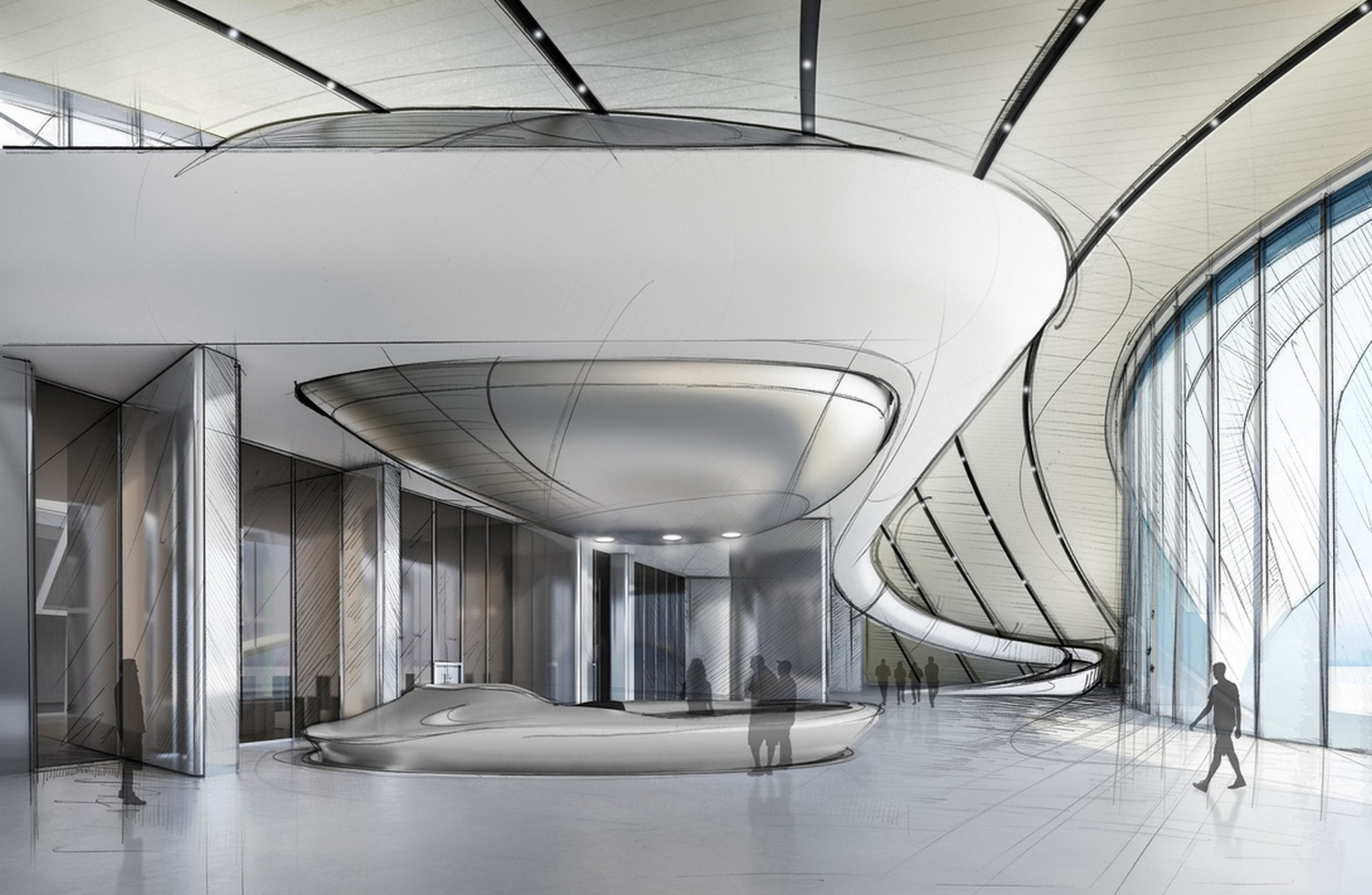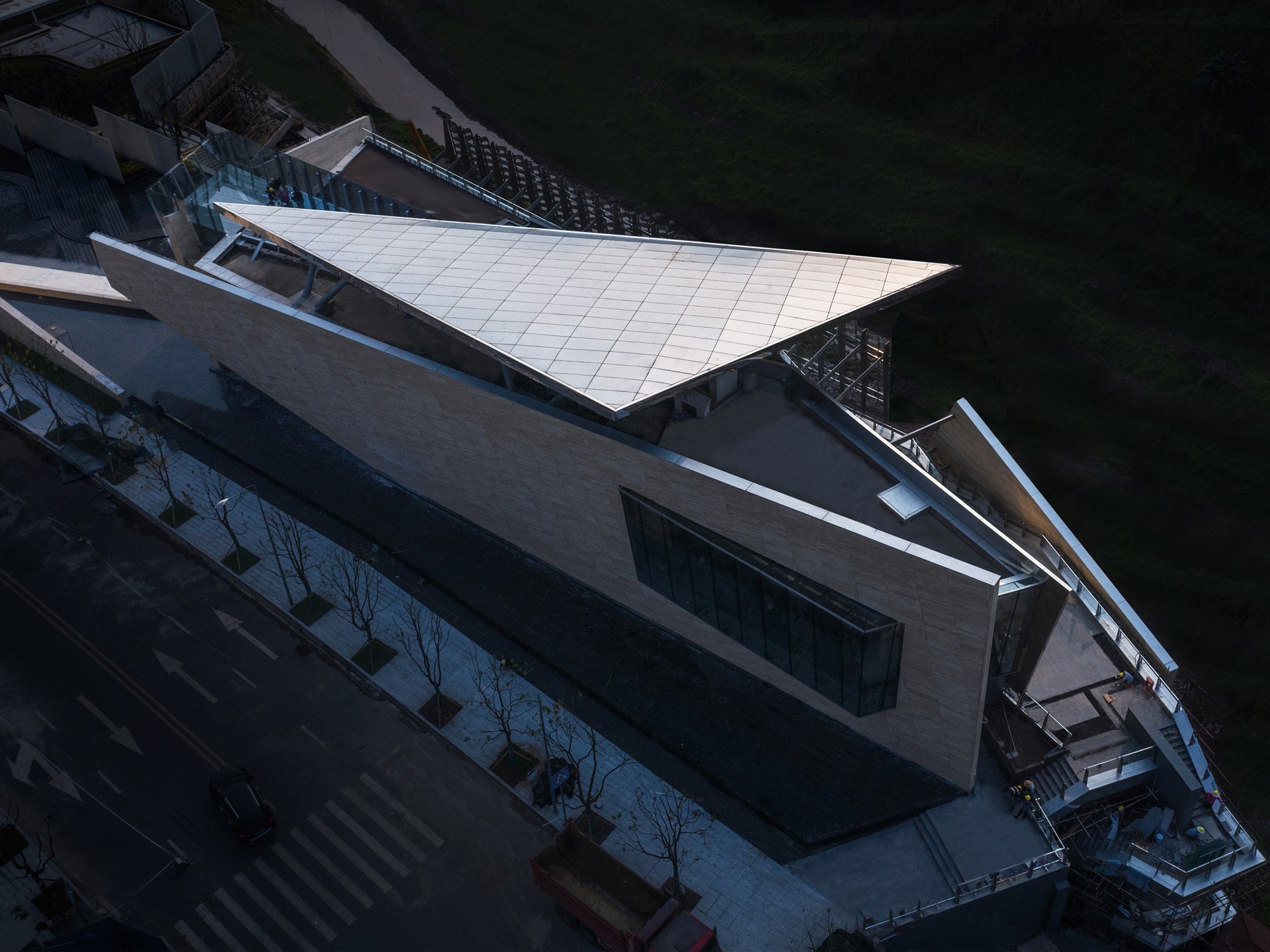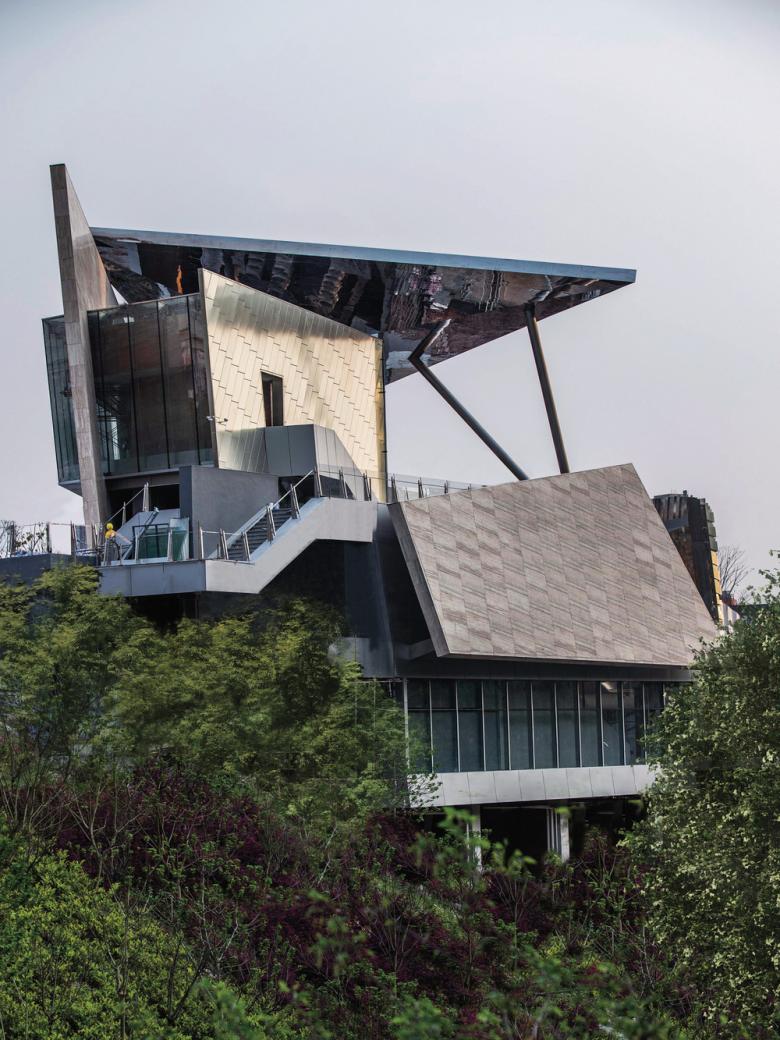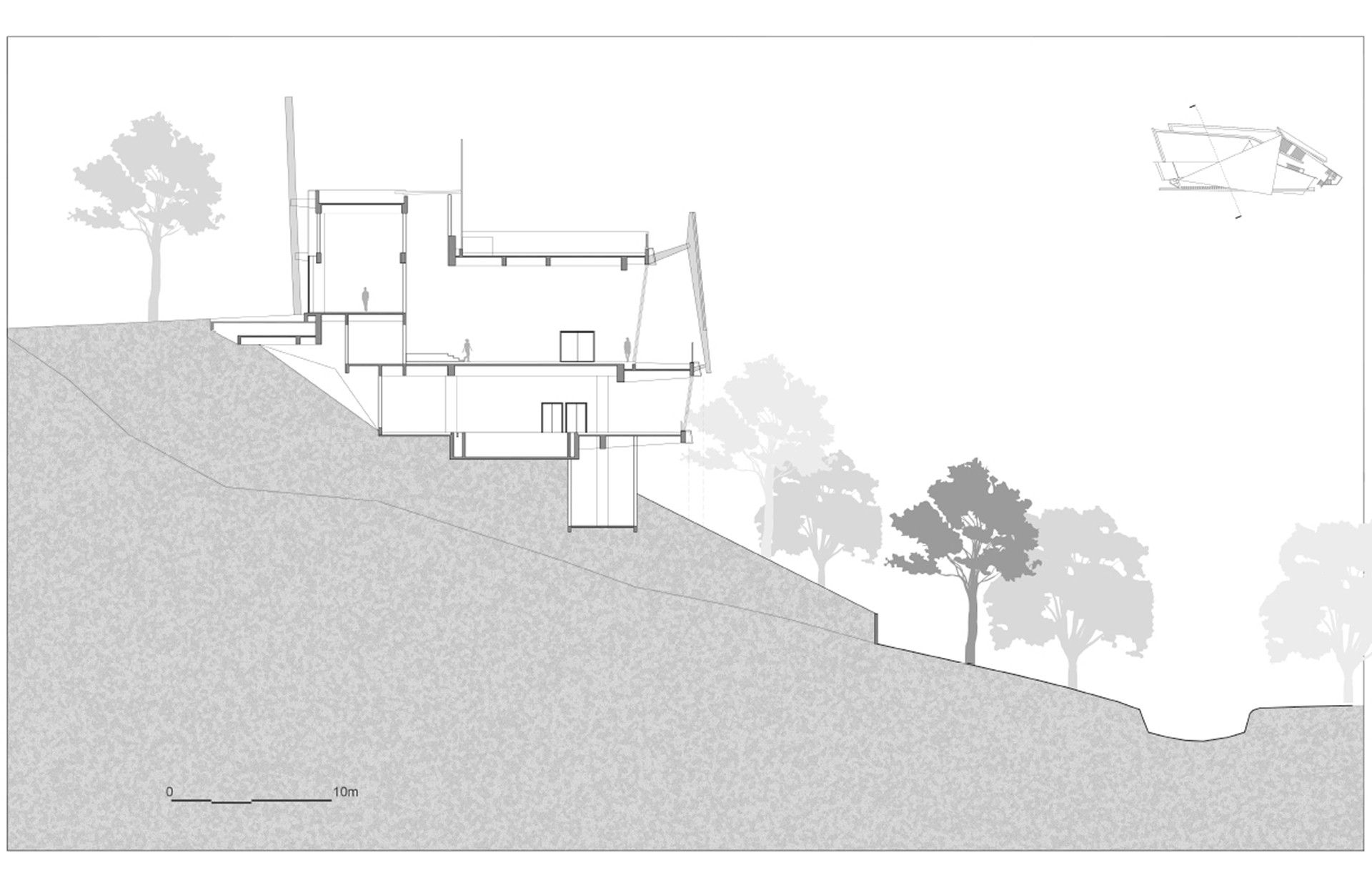Lakhta Center – Saint Petersburg, Russia




[1,2,3,4]
Building: Lakhta Center
Location: Lakhta, Saint Petersburg, Russia
Completion Date: 2019
Client: Gazprom
Lead Architect: Tony Kettle
Architect: RMJM-(until 2011), GORPROJECT
Structural Engineer: GORPROJECT, Inforceproject
MEP Engineer: Samsung C&T, Environmental Systems Design, Inc.
Façade Engineer: ARUP, Priedemann Facade Experts, Permasteelisa Group
Contractor: Rönesans Holding
Interior Design: Exclusiva Design
Foundation Engineer: Bauer Group
Geotechnical Engineer: Geostroy, NIIOSP, Geoizol
Project Manager: AECOM, Samsung C&T
Contractors: Renaissance Construction (foundation), Arabtec Construction
Project Area: 1,312,336 sq. ft.
AE Interests:
LEED Platinum Certification, 75% of workspaces inside building utilize natural lighting, ample bicycle parking lots and roadways, 90 floors, 1516 ft. tall, tallest building in Russia and Europe, large-scale mixed use development with public facilities and offices, one of the five most eco-friendly skyscrapers in the world, curtain wall is also the world’s largest cold-bent façade by area, 16,500 pieces of curved glass (most on high-rise building ever), each floor rotates about 1 degree for a 90 degree difference between bottom and top of building
Articles: [1,2,3,4]
Videos: [1]
One Sino Park – Chongqing, China




[1,2,3,4]
Building: One Sino Park
Location: Chongqing, China
Completion Date: 2020
Developer & Owner: Sunac
Architects: aoe
Lead Architect: Larry Wen
Design Team: Shixin Gao, Gen Li, Jiarui Li, Liuqing Liu, Ye Wang
Structural Engineer: CMCU Engineering Co., Ltd.
Project Management: CMCU Engineering Co., Ltd.
MEP Engineer: CMCU Engineering Co., Ltd.
Landscape: INTO
Interior Design: Matrix Design
Project Area: 3210.56 sq. m.
AE Interests:
Integrates geometric form of surrounding rock formations with its sculptural elements, unique deconstructivism-inspired structure, mixed use with commercial and office spaces across 4 floors, double-height ceilings and extensive use of windows to create a ‘light’ space, aluminum-formed thousand-paper crane façade to integrate Asian culture, utilizes deconstructivist design elements for window shading
Articles: [1,2,3,4]

leave a comment