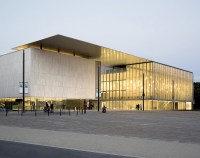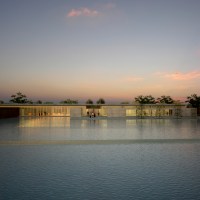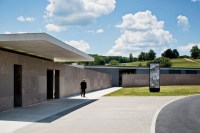Visitor Reception Building, Novartis Campus – East Hanover, New Jersey, U.S.
[Sources]
Building: Visitor Reception Building
Location: Novartis Campus, East Hanover, New Jersey, U.S.
Completed: January 2013
Architect: Weiss/Manfredi
Landscape Architect: Michael Van Valkenburgh
Structural Engineer: Severud Associates
MEP Engineer: Cosentini Associates
Project Manager: Christopher Ballentine
Construction Management: Sordoni Construction
AE Interest: solar array canopy at the parking area, pleated structural ceiling, perimeter walls enclosed in energy efficient coated, self-supporting glass, certified LEED Gold.
….
Office Building 335, Novartis Campus – East Hanover, New Jersey, U.S.
[Sources]
Building: Office Building 335
Location: Novartis Campus, East Hanover, New Jersey, U.S.
Completed: December 2012
Architect: Weiss/Manfredi
Structural Engineer: Severud Associates
Mechanical Engineer: Cosentini Associates
Project Manager: Clifton Balch
Construction Manager: Turner Construction Company
AE Interest: Ascending spiral of communal double-height living rooms to create a continuous and flexible work environment, oscillating acid etched, reflective clear glass curtain wall mirrors the landscape and fills the interior with light
….
Visitor Center, The Sterling & Francine Clark Art Institute – Williamstown, Massachusetts, U.S.

Building: Visitor Center
Location: The Sterling & Francine Clark Art Institute, Williamstown, Massachusetts
Completed: 2014
Architect: Selldorf Architects, Gensler, Tadao Ando Architect & Associates
Landscape Architect: Reed Hilderbrand
Civil Engineer: Vincent P. Guntlow & Associates
Structural Engineer: Buro Happold Consulting Engineers
Consulting Engineer: Arup
MEP Engineer: Altieri Sebor Wieber
Project Manager: Zubatkin Owner Representation
Construction Manager: Turner Construction Company
AE Interest: Majority of materials used were recycled or locally sourced, “Ando concrete” poured into forms of birch plywood covered with phenolic surface film, integrated hydrological system links all of the campus buildings to the reflecting pool and landscape.
Image added Jan2021 GB
—-
Thorncrown Chapel – Eureka Springs, Arkansas, U.S.
[Sources]
Building: Thorncrown Chapel
Location: Eureka Springs, Arkansas
Completed: 1980
Architect: E. Fay Jones
AE Interest: Local pine used in a repeated wooden column and truss structure to mimic a forest within a forest, minimal site impact, received the 2006 AIA Twenty-five Year Award and named one of the AIA’s Top 10 structures of the 20th century.
Les Quinconces Cultural Center – Le Mans, France


[Sources]
Building: Les Quinconces Cultural Center
Location: Le Mans, France
Completed: 2014
Design Architect: Babin+Renaud
Associate Architect: Oab
Landscape Architect: Michel Desvigne
Structural Engineer: Grontmij Sechaud Bossuyt
Acoustical Engineer: ASE
AE Interest: Two separate volumes under one roof, the municipal theatre enveloped in a vertically striated glass curtain and the cinema multiplex clad in white stone, big pivoting shutters allow for a communal public space and interaction with the surrounding historic architecture.
—-
Landesgartenschau Exhibition Hall – Schwäbisch Gmünd, Germany



[Sources]
Building: Landesgartenschau Exhibition Hall (also known as LaGa Exhibition Hall)
Location: Schwäbisch Gmünd, Germany
Completed: 2014
Architect: ICD/ITKE/IIGS University of Stuttgart
Project Team: ICD Institute for Computational Design, ITKE Institute of Building Structures and Structural Design, IIGS Institute of Engineering Geodesy, müllerblaustein Bauwerke GmbH, KUKA Roboter GmbH, Landesbetrieb Forst, Landesgartenschau Schwäbisch Gmünd 2014 GmbH
AE Interest: Robotically prefabricated beech plywood plates and digital prefabricated insulation, waterproofing and cladding, lightweight biomimetic design inspired by skeletal systems of sea urchins, successful structural stability due to finger joint interlocking connections.
….





 .
.


leave a comment