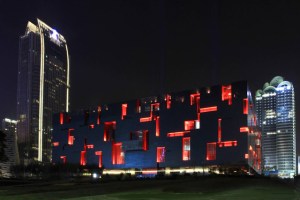Huoshenshan Hospital
Building: Huoshenshan Hospital (‘Mount Fire God Hospital’)
Use: Offices
Location: Wuhan, China
Architects: Xiqiu, Huang
Structural Engineer: China IPPR International Engineering Co., Ltd
MEP Engineer: China IPPR International Engineering Co., Ltd
Capacity: 1,000 beds
Construction: Jan 23,2020 – Feb 2, 2020
AE Interest:
designed and constructed under 10 days in response to the 2019-20 coronavirus outbreak, modeled after Xiaotangshan Hospital in Beijing (SARS pandemic), 35 excavator, 10 bulldozers, 300 prefabricated framework, 400 prefabricated rooms, 4G and 5G covered, Full Construction Progress video
Article: [1]
Nanjing International Youth Culture Centre (IYCC)




[1,2,3,4]
Building: Nanjing International Youth Culture Centre (IYCC)
Location: Nanjing, China
Architect: Zaha Hadid Architects
Structural Engineer: BuroHappld Engineering
Facade Engineer: BuroHappold Engineering
MEP: BuroHappold Engineering
Completion: 2018
AE Interests: dual earthquake resisting system, cast concrete skin, concrete core-wall system, external steel frame.
Article: [1]
Xuzhou Sunning Plaza



[1,2,3,]
Building: Xuzhou Sunning Plaza
Location: Xuzhou, China
Architect: AEDAS
Structural Engineer: BuroHappold Engineering
Facade Engineer: BuroHappold Engineering
Completion: 2017
AE Interests: multi-use commercial complex, Green building 2 star, optimised the shading strategy, Concrete Filled Steel columns, single-layer latticed shell steel structure
Article: [1]
Bee’AH Headquarter




[1,2,3,4]
Building: Bee’AH Headquarter
Location: Sharjah, Dubai, UAE
Architect: Zaha Hadid Architects
Structural engineer: BuroHappold Engineering
Facade engineer: BuroHappold Engineering
Environmental design consultant: Atelier Ten
Scheduled Completion: 2020
AE Interests:Fully powered by renewable energy (zero net energy consumption) inside a desert, zero waste to landfill, reusable material, pre-fabricated structural steel ribs, Light-weight glass fiber reinforced concrete, AI powered concierge services
Article: [1]
Video: [1]
R&F Center



Building: R&F Center
Use: Offices
Location: Guangzhou, China
Architects: Aedas
Local Design institute: Guangzhou Residential Architectural Design Institute
Structural Engineer: Guangzhou R&F Co. Ltd
MEP Engineer: Parsons Brinckerhoff Asia
Height: 795ft (242.3 m)
Principal Structure Materials: Concrete Steel
Completion: 2007
AE Interest:
Exterior inspired by China’s historical jade vase, translucent and glow under natural lighting while retaining a similar quality at night, remarkable aesthetics for the end users and significant energy efficiency. MIPIM Awards 2008.
Article: [1]
Langham Place
Building: Langham Place
Location: Hong Kong, China
Architects: Wong & Ouyang (HK) Ltd
Structural Engineer: Arup
Geotechnical Engineer: Arup
Façade Engineer: Arup
Wind and fire Engineer: Arup
Gross Floor Area: 200,000m²
AE Interest:
60m tall Grand Atrium 26m span portal frames on pinned, modernism, structural design employed steel composite mega columns and steel outrigger structures to form the skeleton of the office tower, Digital sky screen, Xpresscalator
Articles: [1,2]
Guangdong Museum
Location: Guangzhou, China
Architects: Rocco Design Architects
Design Team: Rocco Yim, William Tam, C. M. Chan, Derrick Tsang, Christopher Wong, Ricky Wang, Lucia Cheung, Grace Lin, Ivan Chui,
Structural Engineer: Arup
Façade Engineer: Arup
Acoustic: Ove Arup & Partners Hong Kong Ltd
Lighting: Light & View Design
Site Area: 41,000 sq m
Gross Floor Area: 67,000 sq m
Cost: RMB 884 million
Completion: 2010
AEInterest:
Hanging main exhibition space in the center of the museum. Exterior inspired by antique Chinese lacquer box. Spatial arrangement with multi-layer and transparent spatial configuration (inspired by the traditional Cantonese ivory puzzle ball), cultural landmark, aluminum panels, fritted glass and GRC panels.











leave a comment