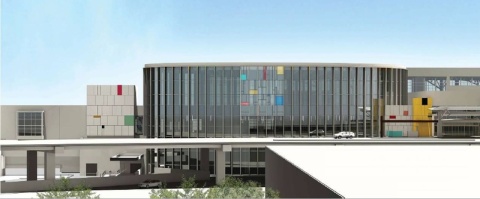Austin-Bergstrom International Airport Terminal East Infill – Austin, Texas, U.S.
Building: Austin-Bergstrom International Airport Terminal East Infill
Location: Austin, TX
Completion: June 2015
Structural Engineer: Architectural Engineers Collaborative
Architect: Page
Contractor: Hensel Phelps
AE Interest:
Intended to be a signature space to host additional passenger security checkpoints, baggage handling, and customs facilities, the 55,000-sf addition is designed on an ovoid plan nestled into the north side of the existing terminal. The new building features a curved glass façade, punctuated by slender steel shading fins; the depth of the individual fins is varied by plan location, in order to maximize their efficiency. Each shading fin is mounted on a perimeter column. The exposed structural columns are comprised of slender built-up steel box sections. The roof structure utilizes the same shape in slender box beams, exposed and framed with seamless connections into a center spine. Spanning 200 feet, the spine features a curved profile that gives the main roof a distinct and complex contour.
Images courtesy PageSoutherlandPage
BBC Scotland – Glasgow, Scotland, U.K.
Building: BBC Scotland
Location: Glasgow, Scotland
Completed: 2007
Client: BBC/Land Securities
Architect: David Chipperfield Architects
Structural Engineer: Jane Wernick Associates
Acoustic and Systems Engineer: Arup
AE Interests: Central atrium made up of series of platforms for offices. Building designed to look like a television that is turned off during the day, and illuminating at night.
The Balancing Barn – Halesworth, U.K.
Building: The Balancing Barn
Location: Halesworth, United Kingdom
Client: Living Architecture
Architect: MVRDV
Structural Engineer: Jane Wernick Associates
AE Interests: Cantilevered home
Maggie’s Centre – Kirkaldy, U.K.
Building: Maggie’s Centre
Completed: 2007
Location: Kirkaldy, United Kingdom
Client: Maggie’s Centre Trust
Architect: Zaha Hadid Architects
Structural Engineer: Jane Wernick Associates
AE Interests: Irregular geometry
The Lightbox – Woking, U.K.
Building: The Lightbox
Location: Woking, United Kingdom
Completion: 2007
Client: Woking Galleries
Architect: Marks Barfield Architects
Structural Engineering: Jane Wernick Associates
AE Interest: Low carbon emission, photovoltaic cells on roof, natural ventilation, gold and silver colored aluminum panels on facade
Figge Museum of Art – Davenport, Iowa, U.S.
Building: Figge Museum of Art
Location: Davenport, Iowa
Completion: 2006
Architect: David Chipperfield Architects
Structural Engineer: Jane Wernick Associates
General Contractor: Russell/Pepper Joint Venture
Client: Davenport Museum of Art
AE Interests: Energy efficient, natural ventilation, exterior walkway for maintenance
Wembley Stadium – London, U.K.

[1]
Building: Wembley Stadium
Location: London, UK
Completed: 2007
Architect: Foster + Partners and Populous
Structural Engineer: Mott Stadium Consortium
General Contractor: Multiplex Constructions Ltd.
Client: Wembley National Stadium Limited
M+E Engineer: Mott Stadium Consortium
AE interests: Retractable Roof, Largest covered football stadium in the world, 133 meter high arch
^
.
Torre Caja Madrid Tower – Madrid, Spain
Building: Torre Caja Madrid Tower
Location: Madrid, Spain
Architect: Foster + Partners
Completed: 2009
Structural Engineer: Halvorson and Partners
General Contractor: FCC and Dragados
AE interests: Largest bank in Spain, two concrete cores support the building
Palace of Peace and Reconciliation – Astana, Kazakhstan
Building: Palace of Peace and Reconciliation
Location: Astana, Kazakhstan
Architect: Foster + Partners
Completed: 2006
Structural Engineer: Buro Happold
General Contractor: Sembol Construction
AE interests: Steel frame pyramid, 1,500 seat opera house
Beijing International Airport, Terminal 3 – Beijing, China
Building: Beijing International Airport, Terminal 3
Location: Beijing, China
Completed: 2008
Architect: Foster + Partners
Structural Engineer: Arup
Client: Beijing Capital International Airport Company Ltd.
AE Interests: World’s largest and most advanced airport, first building to break 1 million square meter barrier.
National Arena Scotland – Glasgow, Scotland, U.K.
Building: National Arena Scotland
Location: Glasgow, Scotland
Architect: Foster + Partners
Completion: Under Construction
Structural Engineer: ARUP
Client: Scottish Exhibition Centre Ltd
AE Interests: Will be the largest indoor arena in Scotland, translucent material allows light to exit at night, steel roof that spans 120 meters.















leave a comment