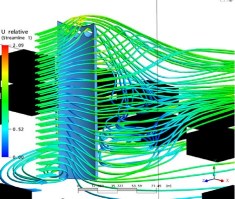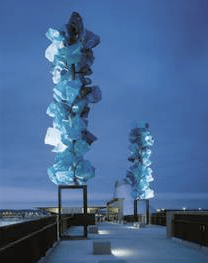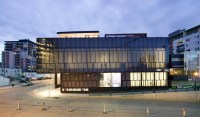Rice University Brochstein Pavilion – Houston, Texas, U.S.


Building: Rice University Brochstein Pavilion
Location: Rice University, Houston, Texas
Map
Architect: Thomas Phifer & Partners
Landscape Architect: The Office of James Burnett
Civil Engineering: Walter P. Moore
Structural Engineering: Haynes Whaley Associates
MEP Engineering: Altieri Sebor Wieber
Lighting Design: Fisher Marantz Stone
Glazing Contractor: Haley-Greer
Construction: Linbeck
Project Year: 2006-2007
Construction Year: 2007-2008
Constructed Area: 557.5 sqm
Photographs: OJB, Paul Hester & Scott Frances
AE Interest: Expressed slender structure, daylight roof monitors, steel and aluminum trellis.
TSA article
Travel:H
—-
Perot Museum of Nature and Science – Dallas, Texas, U.S.
Building: Perot Museum of Nature and Science
Address: 2201 N Field Street, Dallas, TX 75201
Architect: Morphosis
Architect of Record (Dallas): Good, Fulton and Farrell
Preliminary Design Engineer: Buro Happold
Structural Engineer: Datum Engineers
Consulting Structural Engineer: John A. Martin & Associates
Mechanical Engineer: Buro Happold
Landscape Architect: Talley Associates
Contractor: Balfour Beatty Construction
Project Manager: Hillwood
Cost Consultant: Davis Langdon
Completed 2013
AE Interests: Complex form, custom concrete facade created directly from digital model information, green roof. `
MORE ABOUT this building.
article/slideshow Jan 9, 2013 Architectural Record online
The Pinnacle – London, U.K.



Building: The Pinnacle (formerly Bishopsgate Tower)
Status: Completion expected 2012.
(As of mid February 2011, the core has reached floor 9 (45 meters) and is now clearly visible from the site’s immediate vicinity) (ref.)
Architect: Kohn Pedersen Fox (KPF)
(KPF split in Sept 2009 – the original project team is now PLP Architecture)
Structural, Acoustics, Security and Access Engineer: Arup
Services Engineer: Hilson Moran
Main Contractor: Brookfield Multiplex
Cost Consultant and Project Manager: Davis Langdon
Façade Consultant: Emmer Pfenninger Partner AG
Specialist Lighting: Speirs and Major
Façade Access and Maintenance Consultant: REEF
Lift consultant: Jappsen Ingenieure from Berlin
AE Interests: parametric design process, Generative Components software, complex geometry, photovoltaics, wind-testing at pedestrian canopy.
“The building will contain more photovoltaic solar cells than any other building in the UK with 2,000 square metres of panelling generating up to 200 kilowatts of electricity. It will also have a double-layered skin like the Gherkin which reduces energy consumption, and just to make it a bit less expensive as £1 billion is quite a bit, all the panels in the facades will be the same size.”(ref.)
UTL2011-E, UTL2011-A
Rolling Bridge – London, U.K.
Building: Rolling Bridge
Location: Paddington Basin, London, England, UK
Designer: Thomas Heatherwick
Engineer: SKM Anthony Hunts
Constr: McGraw Hill
AE Interest: Pedestrian bridge, coiling/uncoiling movement.
^
.
Biomass Power Station – Stockton-on-Tees, U.K.
Building: Biomass Power Station
Location: Stockton-on-Tees, U.K., north west England, banks of river Tees
Status: approved by Cabe’s national design review panel March 2010
Architect: Thomas Heatherwick
Budget: 150M BP
AE Interest: 49 megawatt biomass renewable energy station, made of a series of curved panels to be covered in grasses.
Castle House Tower – London, U.K.
Rio Tower – Rio de Janeiro, Brazil
Building: Rio Tower
Location : Cotunduba Island, Rio de Janeiro, Brazil
Status: Competition Design
Architect : Mikou Design Studio
Client : City of Rio
Height : 150 m
Surface: 7000 m2
Budget: 17 Millions euros
Programme : Observation points, auditorium, skywalk, bungee jump platform, climbing tower, gyrodrop, cafeteria, souvenir store, urban balconies, multi-usage space.
AE Interest: Large opening cut thru building form, skyscraper, complex geometry
W Hotel – Austin, Texas, U.S.



[1, 2, 3]
Building: W Hotel
Location: Austin, Texas: 200 Lavaca Street (Block 21)
Completion expected: 2010
Design Architect: Andersson-Wise Architects
Structural: Thornton Thomasetti
MEP: JJA
Executive Architect: BOKA Powell
Contractor: Austin Commercial
AE Interest: Concrete structure, mixed-use: new Austin City Limits studio location, luxury hotel and residential.
—-
Chihuly Bridge – Tacoma, Washington, U.S.
Building: Chihuly Bridge of Glass
Location: Tacoma, Washington (spanning highway to Museum of Glass).
Completed: July 2002
Owner: City of Tacoma & Museum of Glass
Architect: Andersson•Wise Architects
Design Team: Arthur Andersson, AIA (Principal-in-Charge), Chris Wise, AIA (Managing Principal), Adam Pyrek (Team Leader)
Glass Artist: Dale Chihuly
Consultant Firms:
Architectural metal: A. Zahner Company
Structural/Bridge: Andersen, Bjorstad, Kane & Jacobs
Structural/Pavilions: Putnam Collins Scott Associates
Mechanical Engineering: Energy Engineering Associates
Electrical Engineering: Hultz/BHU Consulting Engineers
CA Architect: Thomas Cook Reed Reinvald Architects
Lighting Design: Horton Lees Brogden Lighting Design
Specifications: Eskilsson Architecture
Photos: Tim Hursley
Section: Andersson Wise Architects
Construction Cost: $12 Million
Gross SF: 10,000 SF
AEInterests: pedestrian bridge, steel/concrete, glass pavilions.
Museum of Contemporary Art – Denver, Colorado, U.S.
Building: Museum of Contemporary Art
Location: Denver, Colorado
Completed: October 2007
Architect: David Adjaye
Client: Museum of Contemporary Art, Denver
Structural Engineer: Martin/Martin Inc
Mechanical Engineers: M-E Engineers Inc
Contractor: M A Mortenson Company
Contract value: $11.3 m
Gross internal area: 2508 sq m
AE Interests: Structural form, building envelope technology, natural light, integrated design.
MOMA Tower – New York City, New York, U.S.



Building: MOMA Tower
Location: next to Museum of Modern Art – New York City, New York
Status: approved Oct 2009 by City Council, height reduction 2011
Architect: Jean Nouvel
Engineer: Emmanuel Cattani
AE Interest: 82 story, 305 meters tall, tapering curved envelope, structural steel exterior (diagonal bracing).
Contains exhibit space for MOMA + 100 hotel rooms, 150 apartments.
….
Kimbell Museum Addition – Fort Worth, Texas, U.S.
Click here to watch video of COMPLETED building.
Image Source: 1,2 < article, 3
Click here for an [animated video tour] of the new building.
Click here for timelapse videos of the construction: aerial, columns.
Building: Kimbell Museum Addition
Location: Fort Worth, Texas
Architect: Renzo Piano Building Workshop
Architect of Record: Kendall/Heaton Architects
Structural Engineer: Guy Nordenson and Associates
Local Engineer: BDD BrocketteDavisDrake
Construction: H.C. Beck Group
Construction from 2010-2012
AE Interest: 104′ span laminated douglas-fir beams, Cast concrete walls, steel/glass roof, underground, context, approach/entry sequence, expressed structure/detail. `
Kimbell Art Museum – Fort Worth, Texas, U.S.
Building: Kimbell Art Museum
Address: 3333 Camp Bowie Boulevard, Fort Worth, Texas 76107
Architect: Louis Kahn
Structural Engineer: August Komendant
Mechanical Engineer: Cowan, Love & Jackson, Inc.
Landscape Architect: Marshall Meyers
Begun in 1966, completed October 1972
AE Interests: Light reflector is early example of computer-analysis in design, 100′-long curved concrete post-tension long-span beams form the 2 halves of the vaulted ceilings. `
Denver Art Musuem – Denver, Colorado, U.S.


Building: Frederick C Hamilton extension to the Denver Art Museum
Location: 100 W 14th Ave Pkwy, Denver, CO 80204
Completed: October 2006
Design Architect: Daniel Libeskind
Architect of Record: Davis Partnership Architects
Joint Venture Partner: Davis Partnership
Contractor: M.A Mortensen Co. (Colorado)
Civil Engineers: JF Sato and Associates
Mechanical Air: Arup (LA)
Mechanical/Electrical: MKK Engineers and Arup (LA)
Structural Engineers: Arup (LA)
Structural Connection Design: Structural Consultants, Inc.
Civil Engineers: JF Sato and Associates
Landscape Architects: Studio Daniel Libeskind with Davis Partnership
Lighting Consultant: George Sexton and Associates
Theater Consultant: Auerbach Pollock Friedlander
Acoustical Consultant: Arup (LA)
Exterior Façade Consultant: Gordon H Smith, ARUP, BCE;
Wind Tunnel Testing: CPP
Vertical Transportation: HKA Elevator Consulting
AE Interests: Complex Geometry, BIM modeling, Lateral Load Design
Federal Courthouse – Austin, Texas, U.S.
Building: Federal Courthouse
Location: 5th/San Antonio – Austin, Texas
Architect: Mack Scogin Merrill Elam Architects
Consulting Architect: Page Southerland Page
Structural Engineer: Architectural Engineers Collaborative
Mechanical Engineer: Page Southerland Page
Construction: White Construction
Cost: $102 million
Size: 252,420 Sq. ft.
Construction from September 2009-2012
Images: http://www.msmearch.com
AE Interests: Energy Efficiency, Natural Lighting, Rainwater Collection, Complicated Floor Plates, LEED Silver Design. `
—-ea
Burj Khalifa – Dubai, United Arab Emirates




[1,2,3,4]
Building: Burj Khalifa (formerly Burj Dubai)
Location: Dubai, United Arab Emirates (U.A.E.)
Completed: 2009
Architect: Skidmore, Owings and Merrill (SOM)
Stuctural Engineer: SOM (Bill Baker and Ahmad Abdelrazaq)
MEP: SOM
Interior Design: SOM
General Contractor: Samsung Corporation / Dubai Contracting Company LLC
Construction Manager: Turner International
Acoustical / Audio Visual / Telecommunications: Pelton Marsh Kinsella
Facade Maintenance: Lerch, Bates & Associates Inc., Facade Access Consulting, Citadel Consulting
Geotechnical: Hyder International
Landscape: Cracknell Landscape Design LLC
Lighting: Fisher Marantz Stone
Wind Engineering: RWDI Inc.
AE Interests: skyscraper, currently (2020) the world’s tallest building at 2,717 feet (818 meters). Conceptually designed as a giant cantilever. Concrete core, 3 primary concrete flanges, with stepping masses around the core (spiraling toward the top). `
Building Case Study – MoreAEDesign
—-ea
Articles: [1, 2, 3, 4, 5, 6, 7, 8]
Updated by Miguel Yapur, July 2020
Nakheel Tower – Dubai, United Arab Emirates




[1,2,3,4]
Building: Nakheel Tower – Previously called Al Burj
Location: Dubai, United Arab Emirates (near Jumeirah Lake Towers and Dubai Marina)
Status: Unbuilt
Architect: Woods Bagot
Engineer: WSP Cantor Seinuk
Developer: Nakheel Properties
AE Interest: skyscaper – at 1400 meters to be world’s tallest building
….
Updated by Miguel Yapur, July 2020
Federal Building – San Francisco, California, U.S.
Building: Federal Building
Location: 90 7th Street, San Francisco, California
Completed: 2007
Architect: Morphosis
Structural Engineer: Arup
MEP Engineer: Arup
Main Contractor: Hunt Construction Group, Inc
Facade: Permasteelisa Group
AE Interests: building envelope, structure, sustainability, perforated metal panels, louvers, natural ventillation.
Awards: 10 Year Award 2017 Award of Excellence, CTBUH
GB3
—-
Updated by Miguel Yapur, June 2020
Phare Tower – Paris, France



[1, 2, 3]
Building: Phare Tower
Location: Paris, France (La Défense business district)
Architect: Morphosis
Structure and Facade Design: RFR Ingénieurs
MEP and Sustainable Design: IBE Consulting Engineers and OCI
Cost Consulting: Davis Langdon (aquired by AECOM in 2010)
Unbuilt. Design 2006 – 2010.
AE Interests: complexity of form, parametric scripting, sustainable design strategies, natural ventilation (skyscraper), wind turbines, second skin of metal mesh, solar shading.
Articles: [1]
edited: Feb2020 by GB
GB3



























leave a comment