GAIA – Nanyang Business School – Singapore, Singapore
Images: [1] [2] [3] [4]
Building: GAIA – Nanyang Business School, Nanyang Technical University
Location: Singapore, Singapore
Address: 91 Nanyang Ave, Singapore 639956
Completion: 2022
Area: 43,500 sq. meters (468,000 sq. feet)
Architect: Toyo Ito
Associate Architect: RSP Architects, Planners, and Engineers
Engineers: Aurecon (Civil, Structural, Environmental Sustainability Design)
Specialty Contractors: Stora Enso – Prefabricated all Mass Timber Elements
Client: Nanyang Technical University
AE Interests: Mass timber elements (CLT and GluLam), ‘Green Mark Platinum’ Net-zero energy certified, energy efficient envelope, passive displacement ventilation, “Largest” wooden building in Asia (by volume of timber) – 6 stories and 220 meters long, 190 seat auditorium, lecture halls, laboratories, open air terraces with green space.
Articles: [1] [2] [3] [4]
Videos: [1] [2] [3]
Essay
Gjuteriet- Malmö, Sweden
Images: [1][2][3][4][5]
Building: Gjuteriet Rennovation
Location: Malmö, Sweden,
Address: Fyrskeppsgränd 8, 211 19 Malmö, Sweden
Completion: 2023
Area: 6,030 m²
Architect: Kjellander Sjöberg
Structural Engineer: BK Konsult
Sustainability Advisor: Matter by Brix
Timber Frame: Martinsons
Landscape Architect: Sted Landskap
AE Interests: Recycled mass timber, sustainable renovation, local materials, glue-laminated timber, cross-laminated timber, facade restoration
Video: [1]
Articles: [1][2][3]
Essay
Xiqu Centre – Tsim Sha Tsui, Hong Kong

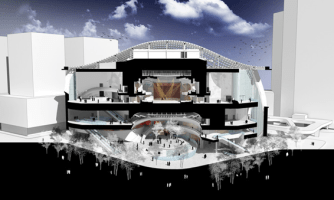
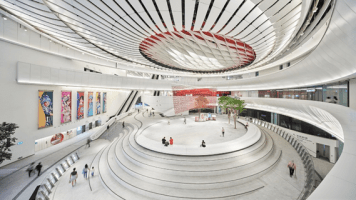
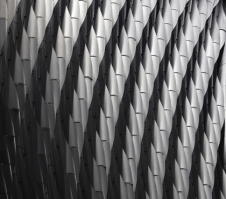
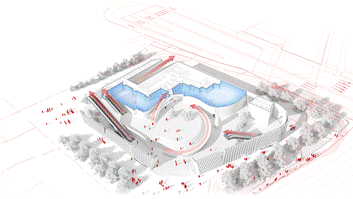
Building: Xiqu Centre
Location: Tsim Sha Tsui, Hong Kong
Address: 88號 Austin Rd W, Tsim Sha Tsui, Hong Kong
Architect: Ronald Lu and Partners, Revery Architecture Site Area: 28,164 m2
Structural engineer: Buro Happold
Lighting Consultant: Hotron Lees Brogden Lighting Design
Traffic Contractor: MVA in Asia
Acoustics Consultants: Sound Space Vision
Landscape Contractor: SWA Group
Completed: January 2019
Building Use: Performing Arts Center
AE Interests: Aluminum ribbed cladding on the curvilinear façade enhances flow of air around the building, supports natural ventilation. Interior is designed to allow for wind to circulate throughout the building, leading to lower energy costs. Lighting is also enhanced by the cladding, as its reflective properties allow for light from inside the building to reflect outwards, and vice versa.
Vennesla Library and Culture House – Vennesla, Norway
Images: [1] [2] [3] [4] [5]
Building: Vennesla Library and Culture House
Location: Vennesla, Norway
Address: Venneslamoen 19, 4700 Vennesla, Norway
Completion: 2011
Area: 1,938 m2 (20,860.46 ft2)
Architect: Helen & Hard
Aluminum Manufacturer: Reynaers Aluminum
Timber Manufacturer: Bo Andren
AE Interests: Prefabricated glue-laminated timber, EU Mies Award winner, Acoustic absorbents containing air conditioning ducts, vertical sun shading, all-wooden structure
Video: [1]
Articles: [1] [2] [3]
Essay
Encore Melaka Theatre – Melaka, Malaysia
Building: Encore Melaka Theatre
Location: Melaka, Malaysia
Address: Impression City, No. 3, Jalan KSB – Impression 8, Kota Syahbandar, 75200 Melaka, Malaysia
Completion: 2018
Area: 28,300 m2 (305,000 ft2)
Architect: ASIMA Architects, Beijing Institute of Architectural Design (BIAD)
Structural Engineer: TDC Engineering Consultants
Mechanical and Electrical Engineer: EC Engineering Consultancy
Landscape Architects: HODA Design
AE Interests: The facade is composed of scale-like aluminum panels, which cantilever three meters out and ultimately create a protective skin against heavy rain and strong wind from the straits. The theatre also includes a complex hydraulics system to rise and lower platforms built into the stage. The contractor that built the theatre needed to waterproof a large part of the internal areas of the structure (flat surfaces, lift shafts, bearing walls, pump room, storage tanks, balconies, corridors, bathrooms, and kitchens). Waterproofing of the bearing walls and lift shafts was carried out with a two-component cementitious mortar specifically developed for concrete retaining walls applied in two coats with a roller to form a layer at least 2 mm thick.
The Wave Art Gallery – Tianjin, China
Images: [1] [2] [3] [4] [5] [6]
Building: The Wave Art Gallery
Location: Tianjin, China
Nearby Area: Tianjin Binhai New Area Central Fishing Port Economic Zone
Architect: Lacime Architects
Structural Design: Yuan Xin Engineering Consultant (Shanghai Office)
Structure Construction: Tianyuan Construction Group Co. LTD
Curtain Wall Construction: Beijing Tiancheng Yingliang Group
Client: Shimao
Constructed Area: 3563 sq. meters
Height: 3 stories
Completed: 2020
AE Interests: Integrated parametric design of 13,000 scale-shaped aluminum plates, reflecting façade over pool of water to resemble cresting waves. Upper-level curtain wall system (8m max height), no columns – complex network of steel trusses, central concrete core.
Al Thumama Stadium – Doha, Qatar
Images: [1,2,3,4,5]
Building: Al Thumama Stadium
Location: Doha, Qatar
Address: 6GPJ+8X4, Doha, Qatar
Completion: 2021
Area: 377,000 ft2 (35,000 m2)
Capacity: 44,400 seats
Architects: Arab Engineering Bureau, Fenwick-Irribarren Architects, Schlaich Bergermann Partner
Structural Engineer: Thornton Tomasetti
Facade Engineer: Thornton Tomasetti
Construction Engineers: Thornton Tomasetti, Tefken
Sustainability Specialist: Arab Engineering Bureau
Transportation Engineer: Arab Engineering Bureau
MEP: Tefken
AE Interests: fiberglass facade imitates Middle Eastern male headpiece called a gahfiya, advanced solar-powered cooling units, hidden fans release cool air through grills in stands, upper deck of the stadium removed after the 2022 World Cup to create hotel space, intricate sunlit patterns created by perforations in facade
Video: [1]
Articles: [1,2,3]
Essay
Tokyo Institute of Technology Hisao & Hiroko Taki Plaza – Tokyo, Japan
Building: Tokyo Institute of Technology Hisao & Hiroko Taki Plaza
City: Tokyo
Country: Japan
Address: 2 Chome-12-1 Ookayama, Meguro City, Tokyo 152-8550, Japan
Area: 4,879 m^2 (52,517 sqft)
Architect: Kengo Kuma & Associates
Structural Engineer: Kanebako Structural Engineers
Facilities Engineer: P.T.Morimura & Associates
MEP Engineer: P.T.Morimura & Associates
Construction: Kajima Corporation, Hibiya Engineering, Daiei Denki
Architectural Engineering Interests: wooden bleacher design, new architectural landmark of campus, roof resembles the landscape of a river delta, integrated with surrounding landscape, buildings mostly sits underground, wooden bleachers designed to keep visibility of building above ground to a minimum.
Video: [1]
Essay: [1]
Istanbul Museum of Modern Art – Istanbul, Turkey
Images: [1, 2, 3, 4, 5, 6]
Building: Istanbul Modern Museum
Location: Istanbul, Turkey
Completed: 2023
Address: Kılıçali Paşa, Tophane İskele Cd. No:1/1, 34433 Beyoğlu/İstanbul, Türkiye
Main Contractor: Yapı Merkezi
Architect: Renzo Piano Building Workshop
MEP/ Lighting Engineer: Arup
Interior Architecture: R. Uysalkan
Client: Istanbul Museum of Art
Area: 113,020 sq ft
AE Interests: waterfront promenade, transparent ground floor, triple glazed windows, photovoltaic panels, centralized sea water plant, LEED gold, concave aluminum panels, composite frame system w/ steel cross bracing, suspended central stairway in a large void, rooftop viewing terrace
Articles: [1, 2, 3, 4]
Essay
Guangzhou Third Children’s Palace- Guangzhou, China
Images: [1,2,3,4,5]
Building: Guangzhou Third Children’s Palace
Location: Guangzhou, China
Address: No.68, Zhendong Road, Huangpu District, Guangzhou City, Guangdong Province, China
Completion: 2020
Square footage: 29000 m² (312153.4 ft²)
Architect: Guangzhou Urban Planning & Design Survey Research Institute
Structural Engineer: Guangzhou Urban Planning & Design Survey Research Institute
Construction: Guangzhou Housing Development and Construction
Facade Consultant: Guangzhou TEC Architectural Technology Co
Client: Guangzhou Third Children’s Palace
AE Interests: Natural ventilation, horizontal louvers for shading, shading triangular panels in lightshed to diffuse reflections of soft natural light, designed to comply with topography.
Articles: [1,2,3,4]
Essay
Arcrea Himeji Culture and Convention Center – Himeji, Japan
Photos: [1],[2],[3],[4],[5]
Building: Arcrea Himeji Culture and Convention Center
Location: Himeji, Japan
Address: 143-2, Kamiyacho, Himeji-city, Hyogo,670-0836
Completed: 2021
Area: 28,224 meters(squared)
Architect: Nikken Sekkei
Construction Consultant: Takenaka Corporation
Acoustic Design Cooperation: Nagata Acoustics
Height: 34.58m
Main Stuctural Material(Exterior): Steel
Main Structural Material (Interior): Brick
Client: Himeji City
AE Interests: Multipurpose entertainment and cultural center. Emphasis on skylight and natural lighting sources throughout the structure. All brick interior. Increased sound-insulating structure enables a high degree of silence. The brick walls are curved to help reflect sounds and overall better the acoustic environment.
Articles: [1], [2], [3]
Photo Gallery of Building: [1]
Video: [1]
Essay
Kampusareena – Tampere, Finland
Images: [1], [2], [3], [4]
Building: Kampusareena
Location: Tampere, Finland
Address: Korkeakoulunkatu 7, 33720 Tampere, Finland
Completed: 2015
Height: 9 stories
Area: 18,000 square meters
Architect: arkkitehdit LSV
Builder: SYK Oy
Building Services: Are Oy
AE Interest: BREEAM certified and awarded (2021), sustainable development, first multi-user building in Finland, and sloping green roof with largest biodiversity in Finland that hosts insect hotels.
Articles: [1, 2, 3]
Essay
Keeree Tara Riverside – Kanchanaburi, Thailand





Building: Keeree Tara Riverside
Location: Kanchanaburi, Thailand
Address: 433 1 Tha Ma Kham, Mueang Kanchanaburi District, Kanchanaburi 71000, Thailand
Completion: 2022
Area: 2290 m2 (24,649.35 ft2)
Architect: IDIN Architects
Interior Designer: Promote KamolpanOp
Structural Engineer: C-Insight Company Limited
Contractor: Promote KamolpanOp
Client: Promote KamolpanOp
Awards: DFA Design for Asia Awards 2023 by The Hong Kong Design Centre: Merit Award
AE Interests: Functional space planning where kitchen and service facilities needed creative placement to maximize river views and dining space, designated zones to maximize function in a compact space, management of large building mass, choosing materials that can reflect traditional Thai architecture, acoustics for managing noise between the banquet hall, kitchen, and outdoor dining areas, sloped gable roof for natural light penetration as well as a staircase
Valencia Construction Sector Employment Foundation – Valencia, Spain
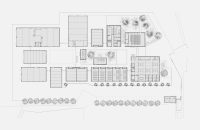
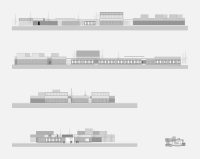
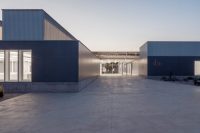
Building: Valencia Construction Sector Employment Foundation
Location: Betera, Spain
Completed: 2021
Client: Fundación Laboral de la Construcción (FLC)
Engineer: Becsa S.A.U
Architect: MRM Arquitectos
Structural Engineer: Josep Agusti de Ciurana
Building Use: Provided structure to the developments of the construction industry in the Valencia area of Spain.
AE Interests: Design was influenced by the landscape. Ceramic materials were used to flow with the environment. Different materials dictated a variety of forms of potential lighting that was provided depending on the room. Location and design were based on functionality, sustainability, and independence.
Videos: [ 1 ]
Oasis Terraces – Singapore, Singapore
Images: [1, 2, 3,4, 5]
Building: Oasis Terraces
Location: Singapore, Singapore
Address: 681 Pungoll Dr Singapore, 820681
Architect: Serie Architects
Associate Architect: Multiply Architects LLP
Completion: 2017
Structural and Civil Engineer: KTP Consultants Pte. Ltd.
Mechanical and Electrical Engineer: Bescon Consulting Engineers Pte.
Acoustical Engineer: Alpha Acoustics Engineering
Landscape Engineer: Light Cibles Pte. Ltd.
Client: Singapore Housing and Development Board
General Contractor: Rich Construction Company Pte. Ltd.
Square Footage: 27,400 sq meters or 294,931 sq feet
Height of Building: 5 stories
AE Interests: Natural amphitheater, urban farming and collective horiculture project, open frame concept, environmental filter between inside and outside spaces, awarded in World Architecture Festival’s future projects category (2015)
Run Run Shaw Creative Media Center – Hong Kong, China
Images: [ 1, 2, 3, 5]
Building: Run Run Shaw Creative Media Center
Location: Hong Kong, China
Address: 18 Tat Hong Ave, Kowloon Tong, Hong Kong
Completion: 2011
Area: 265,000 sq.ft
Construction Cost: $96,300,000
Architect: Studio Libeskind
Associate Architect: Leigh & Orange (L&O)
Contractor: CR Construction Company Limited
Structural Engineer: ARUP
MEP Engineer: ARUP
Acoustic Engineer: ARUP
Civil/Geotechnical Engineer: ARUP
Facade Engineer: ARUP
Fire and Traffic Engineering: ARUP
Landscape Architect: ADI Limited (Hong Kong)
Client: City University of Hong Kong
AE Interests: Inclined exterior walls, heat rejecting facade, communal sky garden, daylight staircase, reduced light pollution facade.
Articles: [1, 2, 3, 4]
Essay
Grand World Phu Quoc Welcome Center- Phu Quoc,Vietnam
Images [1] [2] [3] [4] [5]
Building: Grand World Phu Quoc Welcome Center
Location: Phu Quoc, Vietnam
Address: Phú Quốc, Phu Quoc, Kien Giang, Vietnam
Completion: 2021
Architects: VTN Architects
Contractor: VTN Architects
Area: 1460 m2 ( 15,716 ft2)
Height: 14.4 m (48.5 ft)
AE Interests: 42,000 bamboo culms, combination of Arches, domes and Grid systems, unique aesthetic, Vietnamese culture ( lotus and bronze drum shape), lotus and bronze drum Cantilever edge, natural ventilation through grid system, held together using ropes and pins
Baku Convention Center – Baku, Azerbaijan
Building: Baku Convention Center
Location: Baku, Azerbaijan
Address: Tabriz Street 130
Completed: April 29, 2015
Area: 495,140 sq feet (46,000 sq meters)
Client: State Committee on Property Issues of the Republic for Azerbaijan
Architect: COOP Himmelblau
Structural Engineer: CMD Cons Engineering
Construction Firm: ILK Construction
Roofing Engineer: BEMO
Acoustic Consultant: JBL
MEP Engineer: BWK Engineering
Lighting Engineers: Lasvit and Preciosa
Building Use: Provides a space to host events at the highest international level and facilitate communication and connection for the Azerbaijani government.
AE Interests: Multiple cantilevered segments to provide passive shading for visitors. COOP Himmelblau designed the building in a three-dimensional manner where the circulation is completely organized around the central auditorium to provide visitors the shortest routes between rooms. The building is extremely energy efficient with underfloor heating and cooling. Additionally, all the air-conditioning of the rooms in the building can be independently controlled. There are also metal blinds that wrap around the facade which provide maximum protection against sunrays.
Video: [1]
Maggie’s Leeds Centre – Leeds, United Kingdom
Building: Maggie’s Leeds Centre
Location: Leeds, United Kingdom
Address: Maggie’s, St James’s University Hospital, Alma St, Harehills, Leeds LS9 7BE, United Kingdom
Completion: 2020
Area: 462 m² (4972.93 ft²)
Architect: Heatherwick Studio
Landscape Architect: Balston Agius
Structural Engineering: AKT II
Mechanical & Electrical Engineer: Max Fordham
Contractor: Sir Robert McAlpine
Fire Consultant: Olsson Fire & Risk
Timber Structure Manufacturer: Blumer-Lehmann
Lighting Design: Light Bureau
Client: Maggie’s Cancer Caring Centres
AE Interests: Timber Structure, Cantilever Timber Fins create open & welcoming space, minimize self-weight and achieve an even load distribution in the foundations, Frameless structural glazing, encourages natural ventilation, Open Façade
F51 Skatepark – Folkestone, UK
Images:[1],[2],[3],[4],[5],[6]
Building: F51 Skate Park
Location: Folkestone, UK
Address: Folkestone 51, Folkestone CT20 1SD, United Kingdom
Start on Site: 2015
Completion: 2022
Area: 3250m² (34983 sqft)
Construction cost : £17 million
Architect: Hollaway Studio
Construction: Jenner Group
Structural Engineer: Ramboll
MEP and Environmental: Atelier Ten
Concrete skatepark design: Maverick Skateparks
Timber skatepark design: Cambian Action
Client: The Shepway Sports Trust funded by the Roger De Haan Charitable Trust
AE Interests : A building with increasing area as you move up floors, Suspended Bowls on the first floor “Bowl Floor” Suspended above the ground floor, they appear to hang mid-air, defying gravity and dictating the form of the building. Panellised mesh façade that is also a rain screen for costal climates. Winners of Dezeen award 2022, Shortlist for the World Architecture award. Concrete Society Awards 2022 winner, Structural Awards 2022 shortlisting, Building Magazine Awards 2022 shortlisting.
Ian Potter Southbank Centre – Melbourne, Australia
Images: [1, 2, 3, 4, 5]
Project: Ian Potter Southbank Centre (Melbourne Consortium of Music)
Floor Area: 6,550 m^2 (70503 ft^2)
Location: Melbourne, Australia
Address: 43 Sturt St, Southbank VIC 3006, Australia
Completed: 2019
Architect: John Wardle Architects
Structural Engineer: Irwinconsult
Facade Engineer: Arup
Landscape Architect: Aspect Studioshttps://www.aspect-studios.com/
Building Services Engineer: Aurecon
Civil Engineer: Irwinconsult
Acoustic Consultant: Marshall Day Acoustics
Lighting Consultant: Electrolight
AE Interests: A movable 6 meter oculus. 66,000 handmade ceramic tiles reminiscent of musical notation. Careful acoustic isolation for performance areas, with sounds permeating from practice areas into common space. A large cantilevered structure. Net zero, 5 Star Green Star Design and As-Built v1.1.
Te Oro Music and Arts Center – Auckland, NZ
Images: [1, 2, 3, 4, 5, 6]
Building: Te Oro Music and Arts Center
Location: Auckland, New Zealand
Address: 98 Line Road, Glen Innes, Auckland 1072, New Zealand
Completed: 2015
Square Footage: 15984 ft2 (1485 m2)
Architect: Archimedia
Project Manager: Auckland Council Property Projects Delivery Unit
Structural Engineer: BGT Structures
Acoustic Engineer: Marshall Day Acoustics
Façade Engineer: Aurecon
Fabricator: Timberlab
Fire Consultant: Crossfire
Geotechnical Consultant: Soil & Rock
AE Interests: Unique curved roof and second story wall structure supported by thick wooden columns, laminated veneer lumber “ribs” provide structure and shape, net zero energy building, photovoltaic panels on roof, rainwater collection system
Articles: [1, 2, 3]
Essay
Falkensteiner Family Resort Lido – South Tyrol, Italy
Images [1, 2, 3, 4, 5]
Building: Falkensteiner Family Resort Lido
Location: South Tyrol, Italy
Address: Via Stazione, 7, 39030 Casteldarne BZ, Italy
Original Construction: 1957
Renovation Completion: 2021
Square Footage: 64,583 sq ft
Architect: noa* (network of architecture)
Roofing and Waterproofing: BMI Group
AE Interests: Wave roof structure linking all buildings slopes down to resemble Alpine landscape, reinforced concrete above new buildings, steel and wood beams above existing buildings, metal clad shingles follow roof’s curvature, geometric wood facade mimics old barn aesthetic, roofspace designed for year-round family-friendly recreation such as a ski slope, loop trail, skating rink, sports field, mini adventure park, and more
Articles [1, 2, 3]
Essay
Edmond and Lily Safra Center for Brain Sciences – Jerusalem, Israel
Images: [1, 2, 3, 4, ,5, 6]
Building: Edmond and Lily Safra Center for Brain Sciences
Location: Jerusalem, Israel
Completion: 2020
Client: The Hebrew University of Jerusalem
Architect: Foster + Partners
Collaborating Architect: Yuval Baer Galit Shifman Nathan Architects
Structural Engineer: Labaton & Partners
Landscape Architect: Moria-Sekely Landscape Architect
Environmental Engineer: EET Engineers
Lighting Engineer: Moshe Levy
Area: 15,724 m2 (169,252 sq ft)
Cost: $70 million
AE Interests: sustainability, passive cooling, biophilic design, retractable roof made from Ethylene Tetrafluoroethylene (ETFE), perforated aluminum screen/facade for shading, post-tensioned concrete structure, utilizes local Jerusalem stone cladding
Articles: [1, 2, 3, 4]
Essay
The Futurium – Berlin, Germany
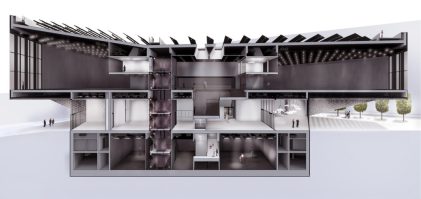
Images [1, 2, 3, 4, 5 ]
Building: The Futurium
Location: Berlin Germany
Address: Alexanderufer 2, 10117 Berlin, Germany
Completion: 2017
Cost: 58,000,000 euros
Square footage: 3,000 m2 ( 32,291 ft2)
Client: Institute for Federal Real Estate, Berlin
Architect: Richter Musikowski
Landscape Architect: JUCA Landscape Architecture
General Contractor: BAM Deutschland
Structural Engineer: Schüßler-Plan Ingenieure
Facade Engineer: Arup
Electrical Engineer: Prinzing Electrical Engineering
Sustainability Consulting: Werner Sobek
AE Interests: Modular ventilated facade made out of cassettes, Facade made with no visible fixings, Cantilevered entrances, Photovoltaic system on the roof, Rain water collection system for adiabatic cooling and irrigation, Sustainability rating BNB Gold status.
Pan Pacific Orchard, Singapore
Building: Pan Pacific Orchard
Location: Singapore
Address: 10 Claymore Road, Singapore 229540
Completion Date: June 1, 2023
Area: 211,973 sq. ft.
Height: 290 ft.
Architect: WOHA
Interior Design: WOHA
Mechanical & Electrical Engineer: Beca Carter Hollings & Ferner
Structural & Civil Engineer: TEP Consultants Pte Ltd
Facade Consultant: BES Consultants Pte. Ltd.
Contractor: Shimizu Corporation
AE Interests: Green Mark Platinum rating, Singapore’s highest environmental certification; Incorporates 4-story sky gardens themed forest, beach, garden & cloud; creates an urban oasis within the urban landscape; steel & post tension concrete construction were utilized.
YOFC Headquarters – Wuhan, China
Building: YOFC Headquarters
Location: Wuhan, China
Address: No. 9 Guanggu Avenue, East Lake High-Tech Development Zone, Wuhan, Hubei, 430073.
Completion: 2023
Area: 749652.54 ft²(69645 m2)
Architect: Gensler
Structural Engineering Consultant: Arup
MEP Consultant: Arup
Sustainability/LEED Consultant: TOPENERGY
Facade Consultant: Inhabit
Lighting Consultant: Inhabit
Client: Yangtze Optical Fibre and Cable Joint Stock Limited Company
AE Interests: Double-skin façade, unitized and stick curtain wall systems, electric louvers, 18-meter(59 foot) cantilerver, natural ventilation
Toyama Kirari – Toyama, Japan
Images:[1,2,3,4,5]
Building: Toyama Kirari
Location: Toyama, Japan
Address: 5-1 Nishicho, Toyama, 930-0062, Japan
Completion: 2015
Area: 26792 m^2 (288386.7 ft^2)
Architect: Kengo Kuma and Associates
Construction: Shimizu Corporation
AE Interests: Multipurpose building consisting of library, glass art museum, and bank. Central atrium distributes natural light. Aluminum, rock, and glass facade. Solid cedar inside building creates warmth. Distinct internal cantilevers.
Articles: [1,2,3]
Riviera Tower-Athens, Greece
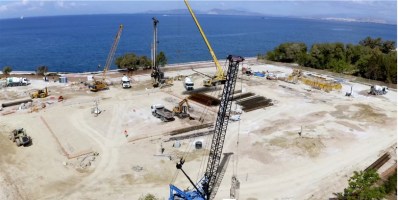
Building: Riviera Tower
Location: Athens, Greece
Scheduled Completion: 2026
Architect: Foster + Partners
Structural, Facade, MEP, and Acoustic Engineering: Buro Happold
Client: Lamda Development
Floors: 50
Height: 200 meters (656.2 feet)
Architectural Engineering Interests: Tallest building in Greece. Part of an 8 Billion Euro Master Plan covering 2 million square miles. LEED gold building with a focus on energy efficiency.
Atlantis The Royal – Dubai, United Emirates
Building: Atlantis The Royal
Location: Dubai, United Arab Emirates
Address: Palm Jumeirah – Crescent Rd – The Palm Jumeirah
Completion Date: Feb 10, 2023
Project Size: 2,083,600 sq. ft
Building Height: 193 m / 43 Stories
Architect: Kohn Pederson Fox Associates (KPF)
Structural Engineer: WSP
Mechanical Electrical Plumbing (MEP): WSP
Contractor: Ssangyong Engineering & Construction
Interior Design: GA Design, SM Design
Landscape Consultant: WET
AE Interests: Visually captivating design. Separated and designed by function. Distinctive twin towers interconnected by a sky bridge. Sky courts and sky terraces. Harmonizes its natural surroundings by integrating floor-to-ceiling windows, sustainable features, and a unique relationship with water. Steel, concrete, and post-tension concrete construction methods were utilized.
PIXEL – Abhu Dhabi, UAE
Building: PIXEL
Location: Abu Dhabi, UAE
Surface: 85K m^2
Year: 2017
Developer: IMKAN
General Contractor: CNTC Construction
Executive Architect: MVRDV
Design Architect: Dewan Architects + Engineers
Structural engineer: Ramboll Middle East
Landscape Architect: BIG
AE Interests:
Shading, modular structure, 480 residential units, mixed residential-retail area, community focused
project, Maker’s District master plan, public spaces
Punchbowl Mosque – Sydney, Australia
Images: [1,2,3,4,5]
Building: Punchbowl Mosque
Location: Punchbowl, Australia
Address: 25-27 Matthews St, Punchbowl NSW 2196, Australia
Completed: 2017
Square Footage: 549 square meters (5909.39 square feet)
Cost: 9 million USD
Architects: Candalepas Associates
Construction: Infinity Constructions
Geotech: JK Geotechnics
Structural: Taylor Thomson Whitting, Wood & Grieve Engineers (now Stantec)
Mechanical/ Electrical: Jones Nicholson
Acoustic: Marshall Day Acoustics
Architectural Engineering Interests:
Vaulted timber dome, 120 quarter dome exposed concrete muqarnas (used in traditional Islamic Architecture), muqarnas were casted in situ using fiberglass molds to achieve a class 2 finish, accommodates up to 300 worshipers, concrete structure
Articles: [1,2,3]
Essay
John Hope Gateway
Images: [1,2,3,4,5]
Building: John Hope Gateway
Location: Edinburgh, Scotland
Address: 20a Inverleith Row, Edinburgh EH3 5QR, UK
Completion: 2009
Square footage: 2,762 square meters (29729.92 square feet)
Architect: Edward Cullinan Architects
Construction: Elmwood & Xircon
Structural Design, Facade Engineering & Fire Engineering: Buro Happold
M & E Engineering, Environmental Consulting & Acoustics: Max Fordham
Client: Royal Botanical Garden Edinburgh
Awards: RICS Sustainability Award, CIBSE Award for New Build Project of the Year, IStructE Award for Best Entertainment Structure
AE Interests: Locally-Sourced Timber & Stone, Biomass Boiler, Green Roof for Rainwater Harvesting, Wind Turbine, Natural Ventilation, Passive Night-Time Cooling, Features a Restaurant, Visitor Centre & Museum
Articles: [1,2,3]
Essay
Chinese Culture Exhibition Center – Lanzhou, Gansu Province, China
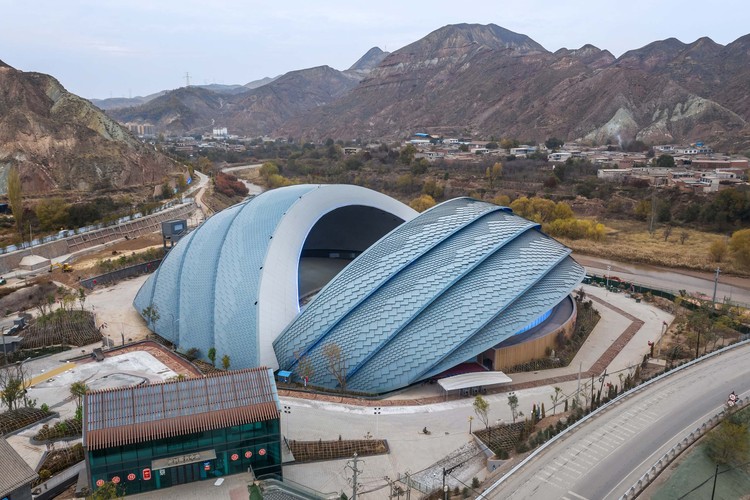
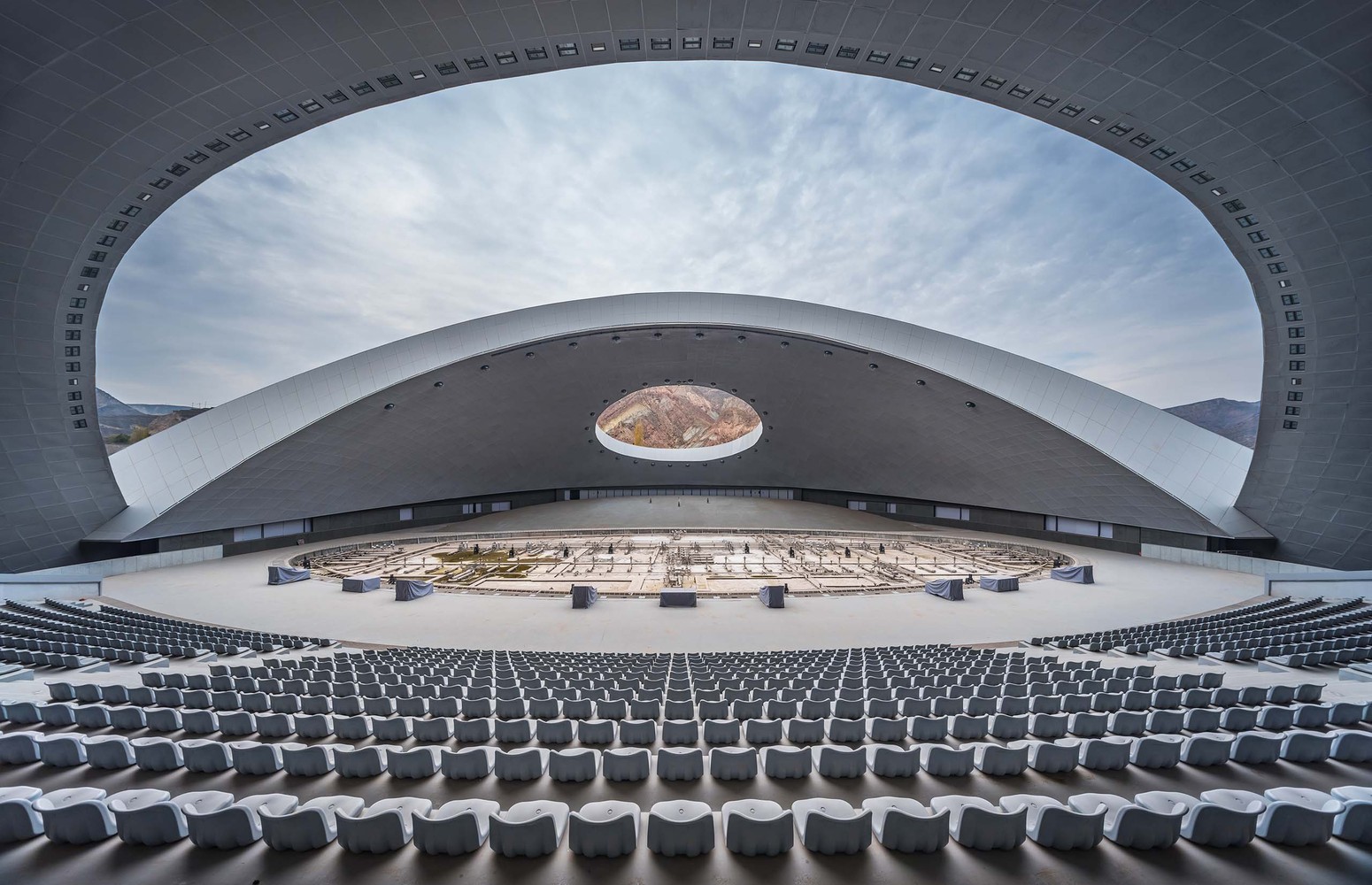
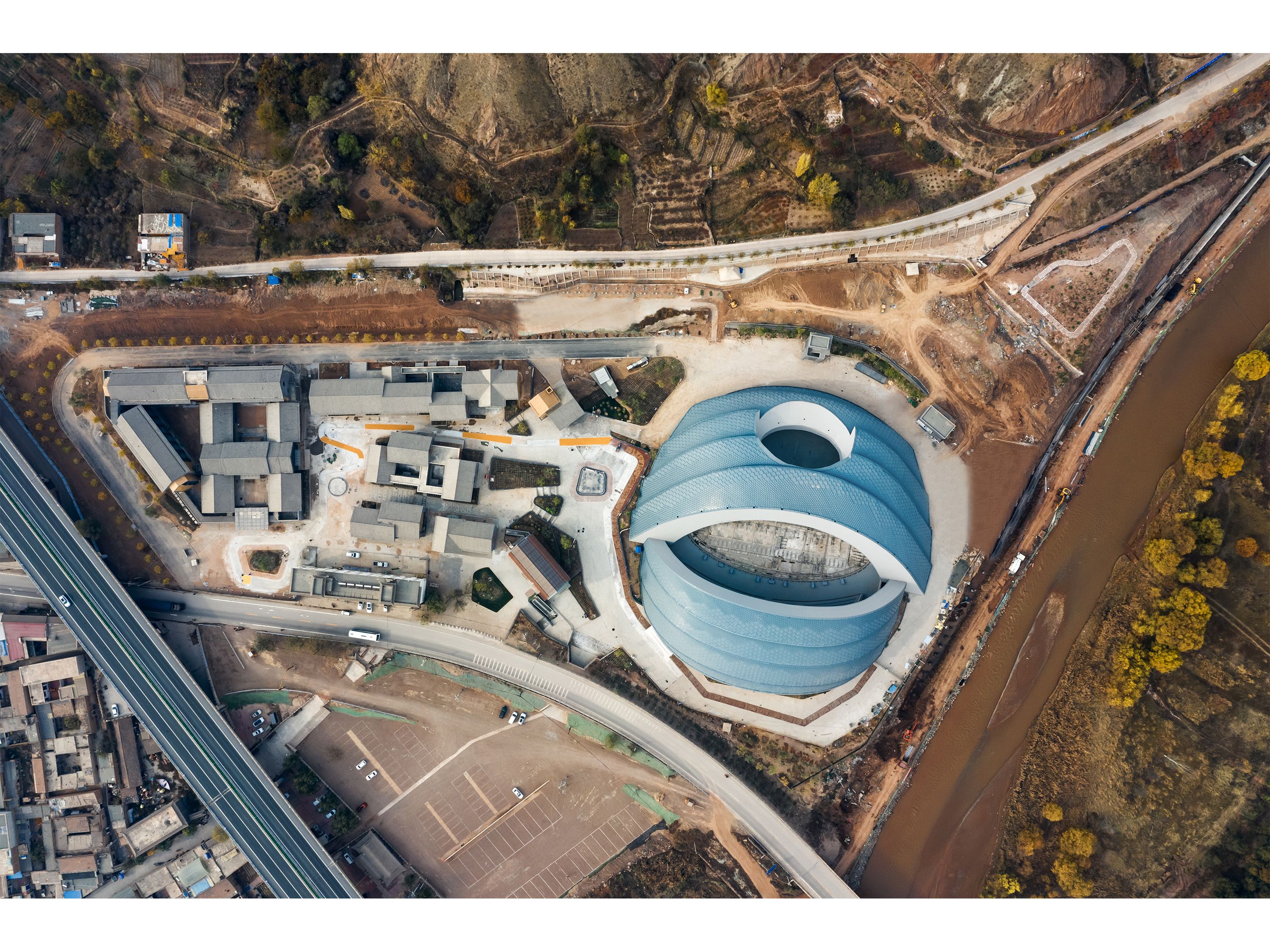
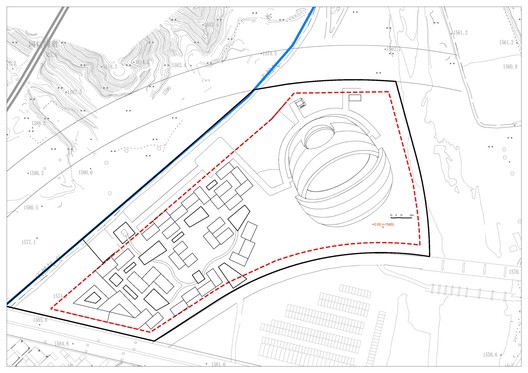
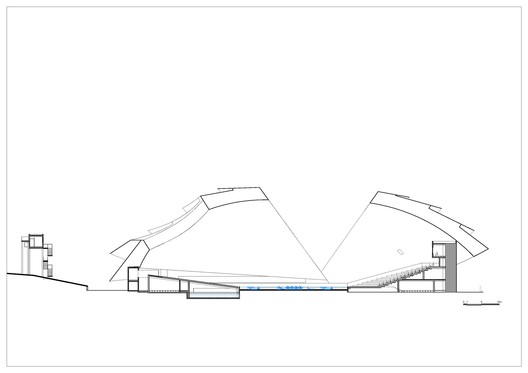
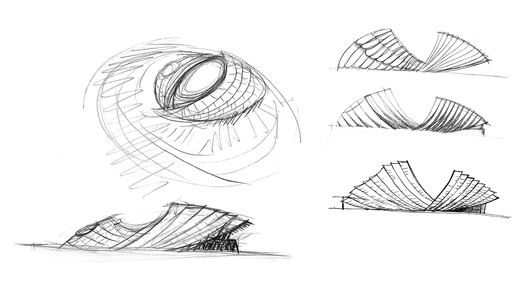
Building: Chinese Culture Exhibition Center
Location: Lanzhou, China
Address: 5CGV+Q5H, Xigu District, Lanzhou, Gansu, China 730094
Completion: 2019
Square Footage: 23000 m2
Architect: ECA2, Tengyuan Design
Lead Designer: Zhao Guangjun
Client: Ganus Xirong Cultural Tourism Development Co, Ltd.
Architectural Engineering Interests: The entire layout is divided in two sections representing the exhibition and show. Contains theater with an open atrium in the center allowing natural lighting and an “eye” for a scenic view of the landscape. Laser shows are held utilizing a show pool between the stage and audience area. The theater is covered by huge arched roofs made up of modified metal plate cladding and material similar to local traditional elements of a nearby ancient village to blend culture with modernity.
Issam Fares Institute – Beirut, Lebanon
Building: Issam Fares Institute for Public Policy and International Affairs
Location: Beirut, Lebanon
Address: VFXH+XWG, Beirut, Lebanon
Construction date: 2006-2014
Client: American University of Beirut
Square footage: 3000 square feet
Number of Floors: 6
Architect: Zaha Hadid Architects
Structural Engineer: Rafik El Khoury & Partners
Construction Firm: Kettaneh Construction & Contracting
Acoustic Consultant: Rafik El Khoury & Partners
Mechanical Engineering: ZEF London, DD stage, Rabih. Rafik El Khoury & Partners
Electrical Engineering: Rafik El Khoury & Partners
Building Use: Provides a space for exchange of ideas, as well as develops policy research in the Arab region.
AE Interests: Includes a 2-story, 21 meter long cantilever. Cantilever creates a covered courtyard as well as reduces the footprint of the building to avoid blocking walking paths. Integrated with old cypress and ficus trees around the site. High efficiency active systems and recycled water technologies minimize buildings environmental impact.
Tottenham Hotspur Stadium- London, England
Images: [ 1, 2, 3, 4, 5, 6, 7]
Building: Tottenham Hotspur Stadium
Location: London, England
Address: 782 High Rd, London N17 0BX, UK
Architect: Populous
Completion: 2019
Structural Engineer: Buro Happold, Schlaich Bergermann Partner
Mechanical /Electrical Engineer: Buro Happold
Construction By: Mace Group
Landscape Architect: Populous
Planning Consultant: DP9
Quantity Surveyor: Arcadis
Client: Tottenham Hotspur
Stories: 9
Square Footage: 43,000 m2
AE Interests: First purpose-built home for the NFL outside the US, Retractable Pitch, ‘Flying columns’, glass roof sections and roof cassettes, 35,000 decorative tiles on the stadium’s exterior, 729 staircases, China 3-Star Efficiency Certification, perforated metal panels, modular frames
Articles: [1, 2, 3, 4]
Essay
Paragon Tower- Melbourne, Australia
Images: [1, 2, 3, 4, 5]
Building: Paragon Tower
Location: Melbourne, Australia
Address: 318 Queen St, Melbourne VIC 3000, Australia
Completion: 2021
Square footage: 24,604 m2 (264,835 ft2)
Architect: Fender Katsalidis Architects
Structural Engineer & Civil Engineer: Robert Bird Group
Construction: Multiplex Construction
MEP Engineer: APD Engineering
Facade: Aurecon
Fire: OFR Consultants
Wind: RWDI
Environmental: Ark Agency
Client: Beulah International
Cost: $110 Million
Floors: 48
Height: 163.1 m (535 ft)
Architectural Engineering Interests: 5-star green star rating. Built on top of the existing building facade. Includes multi-floor green space near the center of the building. The first building in Australia to have an indoor green space. 158 sqm (1700 sqft) of vertical solar panels. The facade of the building is inspired by the Celtic heritage of the existing building. Shallower floor plates to allow larger amounts of natural light to each unit.
Articles: [1, 2, 3, 4]
Essay
Sanxingdui Museum – Deyang, China
Images [1,2,3,4,5]
Building: Sanxingdui Museum
Location: Deyang, China
Address: China, Sichuan, Deyang, Guanghan, 丰富南兴镇真武村
Completion: 1997 (New Addition Finished October 2023)
Square Footage: 54,400 square meters (585,556.73 square feet)
Architect: CSWADI
Construction Team: China Construction Eighth Engineering Group Southwest Company
AE Interests: Steel Structure, Granite Curtain Wall, Laminated Glass, Asymmetric Window Design, Earthquake Resistance,
Articles: [1,2,3,4]
Essay
Tūranga Central Library – Christchurch, New Zealand
Images: [1, 2, 3, 4]
Building: Tūranga Christchurch Central Library
Location: Christchurch, New Zealand
Address: 60 Cathedral Square, Christchurch Central City, Christchurch 8011, New Zealand
Completion: 2018
Square footage: 9500 m2 (102,257 ft2)
Architect: Schmidt Hammer Lassen Architects
Principal Collaborating Architect: Architectus
Structural Engineer: Lewis Bradford & Associates
General Contractor: Southbase Construction
Cultural Consultants: Matapopore Charitable Trust
Client: Christchurch City Council
AE Interests: “Earthquake proof”: self-centering mechanism, high tensile pre-tensioned steel cables, 5 Star Green Custom Design Certified Rating NZGBC, use of local natural materials, energy-efficient heating, cooling, and lighting systems, rainwater harvesting for irrigation, timber clad stairs, glass and concrete facade with golden accents, integration of cultural heritage into design
Articles: [1, 2, 3, 4]
Essay
Unilever Headquarters – Jakarta, Indonesia
Images: [1, 2, 3, 4, 5, 6]
Building: Unilever Headquarters
Location: Jakarta, Indonesia
Address: Barat BSD City, Green Office Park, Jl. BSD Grand Boulevard, Sampora, Kec. Cisauk, Kabupaten Tangerang, Banten 15345, Indonesia
Architect: Aedas
Completion: 2017
Interior Designer: Aedas
Client: PT Unilever Indonesia
Area: 543,330 ft²
Civil + Structural Engineering: Decorient
Facade Consulting: Inhabit
Lighting + Acoustics Engineering: Inhabit
Manufacturers/Material Suppliers:
- Facade: Sto
- Flooring: Interface
- Lighting: Artemide
- Seating: Figueras
- Acoustic Partition: JEB Group
- Textile/Chemical: Milliken
- Furniture: Steelcase
- Office Space: Teknion
- Glass, Walls, Facade Materials: Guzzini
AE Interests: LEED Certification, Energy-Efficient HVAC Systems, Green Roof, Solar Panels, LED lighting systems, local sourcing of materials, proximity to public transportation, eco-friendly landscape design, design for human movement, open central atrium, curtainwall maximizes daylight penetration while reducing heat gain.
Main Design Elements: Community, Diversity, and Nature
Articles: [1, 2, 3, 4]Essay
The Trinity Long Room Hub – Dublin, Ireland
Building: Trinity Long Room Hub
Location: Dublin, Ireland
Address: Trinity College Dublin, College Green, Dublin 2, Ireland
Architect: Mccullough Mulvin Architects
Year of completion: 2010
Structural Engineer: Punch Consulting
Construction: Michael McNamara & Co
Mechaniacal and Electrical Engineer: JV Tierney & Co
Facade Sub: Duggan Systems Limited
Estimated Cost of construction: 4.2 m euros
Square Footage: 1300 sq*m
Use of project: education, research, and offices
Awards: 2011 RAIA Awards – Best Educational Building – Winner
AE INTRESTS: Rectangular windows that lead to a more sustainable building, creates a mixed environment of talking and studying with its unique layout and natural light usage. Natural Ventilation using the stack effect. Internal walls are lined with walnut, creates deep bookshelves and seating.
Sites: [1]
Triple Bay Master Plan – Amaala, Saudi Arabia
Building: Triple Bay Master Plan
Location: Amaala, Saudi Arabia
Address: J6WF+6HX 48841, Saudi Arabia
Projected Completions: Phase 1 in 2024, Total Completion in 2028
Square Footage: 40,900 sq ft
Architects: HKS Architects, Foster + Partners
Developer: Red Sea Global
Structural Engineer: Robert Bird Group
General Contractor: Saudi Arabia Baytur
AE Interests: Design impacted by function. Sustaining the local ecosystem. Hosts education and research. Luxurious housing and resort style design. Hydrodynamic architecture.
Hirakata Performing & Visual Arts – Hirakata, Osaka Prefecture, Japan
Building: Hirakata Performing and Visual Arts Center
Location: Hirakata, Osaka Prefecture, Japan
Address: 1 Chome-1-1 Chūō, Hirakata, Osaka 573-0043, Japan
Completion: May 2021
Architect: Nikken Sekkei
Manufacturers: Fujikogyo Co., Ltd, Oshirox Co. Ltd., SHOWA YOTAL Co., Ltd.
Construction Company: Maeda Corporation
Site Area: 13,146.62 ㎡ (Square meters)
Total Floor Area: 14,383.75 ㎡ (Square meters)
Number of Stories: One below-ground, five above-ground, and one penthouse-level
Height: Ground level (GL) + 29 meters
Architectural Engineering Interests: Glazed bricks in four cross-sectional shapes for acoustics; Double layer moving partition walls and entry/exit doors for soundproofing; S construction, RC construction, SRC construction; S-rank according to CASBEE environmental performance rating system
SCA Arena Sports and Concert Complex
Images: [1,2,3,4,5]
Building: SCA Arena Sports and Concert Complex
Location: St Petersburg, Russia
Architect: Coop Himmelb(l)au
Completion: Expected 2023
Width: 265 m (870 ft)
Height: 59 m (194 ft)
Length: 333 m (1090 ft)
Gross Floor Area: 14,700 m^2 (158,230 ft^2)
Structural Engineer: Bollinger + Grohmann
Facade Engineer: Bollinger + Grohmann
Lighting Design: AG Licht
Landscape Planning: Rajek barosch landschaftsarchitektur
Traffic Planning: Rosinak & partner ZT gmbh
AE Interests: Construction on top of original arena, truss aligned with cantilevering directions, will be largest hockey arena in Europe upon completion, solar and wind breaking panels on roof, roof equipped with LED lights
Essay: 1
Visitor Centre – Borgarfjörður Eystri, Iceland
Images: [1, 2, 3, 4, 5]
Building: Visitor Centre
Location: Borgarfjörður Eystri, Iceland
Client: The Municipality of Borgarfjörður Eystri
Completed: 2019
Architect: Andersen & Sigurdsson Architects
Consulting Engineer: EFLA
Area: 345 m²
AE Interests: cube-shaped monolith with alternating outdoor spaces and different views of the landscape; cast-in-place concrete mixed with regional stone aggregates; underfloor heating drawing energy from the sea through a 400m long hose that loops under the pier; outdoor lighting aimed at minimizing light pollution
Articles: [1, 2, 3, 4]
Video: EU Mies Award 22
Essay
Shanghai Library East – Shanghai, China



Images: [ 1, 2, 3, 4, 5, 6]
Building: Shanghai Library East
Location: Shanghai, China
Address: 300 He Huan Lu, Pudong, Shanghai, China
Architect: Schmidt Hammer Lassen
Completion: 2022
Associate Architect: SIADR
Structural Engineer: Schlaich Bergermann Partner (Shanghai & Stuttgart)
Mechanical /Electrical Engineer: Buro Happold (Beijing & London)
Landscape Architect: Aspect
Climate/ Environmental Engineer: Transsolar
Facade Engineer: Drees & Sommer/DHD
Client: Shanghai Library, Pudong Government
Stories: 7
Square Footage: 1,237,8497 square feet
AE Interests: Largest Library in China, Polyhedral Geometry, Stone Symbolism, Marble Facade, Sharp edges, Continuous Layered Glass windows on Floors, China 3-Star Efficiency Certification, Complex Interior Shapes.
Articles: [1, 2, 3]
Essay
National Maritime Museum of China – Tianjin, China
Building: The National Maritime Museum of China
Location: Tianjin, China
Address: 377 Haixuan Road, Zhongxin Eco-Town, Binhai New Area, Tianjin
Architect: COX Architecture
Completion: 2019
Structural Engineer: Arup
Services and Structural Engineer: Tianjin Architecture Design Institute
Local Design Institute: Tianjin Architecture Design Institute
Local Coordinator: Urbantect
Consultant: Lord Cultural Resources
Client: National Maritime Museum Preparatory Office Chinese Government and Tianjin Municipality
Site Size: 150,000 sqm
Project Size: 80,000 sqm
Exhibition Size: 40,000 sqm
AE Interests: Geothermal energy sourced from 100m below, 828mm thick aluminum facade, 55,000m^2 of aluminum facade, seismic portals designed on massive joints to mitigate seismic movement, siphonic draining, organic form, solar panel roofing, 42m cantilevers, geometric patterned textured cladding, interconnected wall/roofing system.
Pyrmont Fire Station Restoration
Building: Pyrmont Fire Station
Location: Pyrmont, New South Wales
Address: 147 Pyrmont Street, Pyrmont NSW 2009
Original Construction: 1906
Renovation Completion: 2016
Square Footage: 13670 sq ft
Original Architect: Walter Liberty Vernon
Renovation Architect: GroupGSA
Structural Engineer: Birzulis Associates
Acoustic: Acoustic Logic
Contractor: Artel Construction
Systems: Erbas
Project Manager: NSW Public Works
AE Interests: Renovation and restoration, upgraded structural integrity using moment frames, state of the art materials used alongside original building connecting old and new. Original architecture is in the Federation Free style.
Javits Center
Building: The Jacob K. Javits Convention Center
Location: New York City, New York, USA
Address: 455 11th Avenue, New York, NY, 10001.
Architect: James Ingo Freed
Completion: 1986
Associate Architect: Lewis, Turner Partnership
Structural Engineer: Weidlinger Associates (Thornton Tomasetti) and Salmon Associates
Mechanical / Electrical Engineer: Syska Hennessy Group, Pierre A. Dillard Associates
Client: New York Convention Center Development Corporation, Subsidiary of New York State Urban Development Corporation
Square Footage: 1,600,000 square feet
AE Interests: The Javits Center transformed the idea of a convention center from a windowless box to welcoming public building through an exposed structural system and space frame components. The Javits Center harmonized steel, concrete, and glass. The green roof serves as a sanctuary for wildlife, stores rainwater, and reduces heat flux into the building.
Original post by Stacy Chu on September 1, 2009
Tower of Light – Manchester, UK
Building: Tower of Light
Location: Manchester, United Kingdom
Address: Lower Mosley St, Manchester M1 5HA, United Kingdom
General Contractor: Vital Energi
Architect: Tonkin Liu
Structural engineer: Arup
MEP Engineer: Vital Energi
Lighting Consultant: SEAM Design
Facade Contractor: Axis Envelope Solutions
Planning Consultant: Turley
Steelwork Fabricator: Shawton Engineering
Tile Manufacturer: Darwen Terracotta
Completed: February 2022
Building Use:
Tower that supports and encloses flues for a low-carbon energy center
AE Interests:
biomimicry, 37m tall sculptural chimney, minimal material usage, light and thin single surface structure, largest built shell lace structure inspired by mollusk shells formation, Manchestor’s historic district, energy landmark, improves energy efficiency by 45%, saves 1,600 tonnes of carbon emissions each year, tailored laser-cut stainless steel sheets welded together, 6-8 mm thick base that tapers to 4mm thick at the top, geometry optimized facade
Kudadoo Maldives Private Island Resort – Lhaviani Atoll, Maldives
Building: Kudadoo Maldives Private Island Resort
Location: Lhaviani Atoll, Maldives
Area: 6500 m²
Year Completed: 2018
Architects: Yuji Yamazaki Architecture
Manufacturers: Pimet Rouge Lighting, Togama Mosaic, Warisan
Solar Energy Consultant: Solarwork
Environmental Consultant: CDE Consulting
AE Interests: Use of solar panels; producing 320kWp of electricity, which suffice to operate the entire island without diesel fuel, integrated into the design instead of trying to hide them as if it is something to be ashamed of or shy about, a great example of singular language throughout the whole project with heavy use of timber, artificial ventilation systems well integrated as well.
[Essay]
Lijia Smart Hall – Chongqing, China
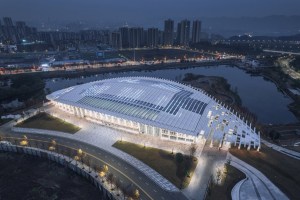

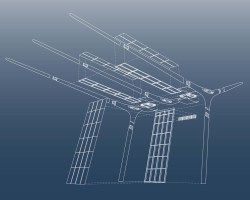
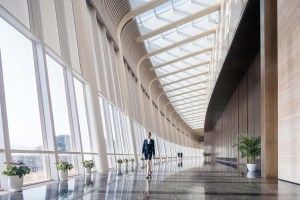
Building: The Lijia Smart Hall
Location: Chongqing, China.
Architect: MAD Architects
Engineer: Gensler
Client: Chongqing Lian Iiang New Area Development & Investment Group
Constructed Area: 12,500m2
Site Area: 20,000 m2
Completed: 2022
AE Interests: Y-shaped structural parametric design and its use of sustainable materials on the facade
Casona Sforza – Puerto Escondido, Oaxaca, Mexico
Images: [1, 2, 3, 4]
Building: Casona Sforza
Location: Puerto Escondido, Oaxaca, Mexico
Client: Ezequiel Ayarza Sforza
Architecture Firm: Taller de Arquitectura X
Principle Architect: Alberto Kalach
Contractor: Efrain Salinas
Site: 4500 m^2 or 49000 sf
Completion: 2021
AE Interests: Sustainability, Locally sourced materials, Millinery architecture, Seismic design, Air circulation through arches, Wastewater treatment plant, Harmonious integration
IKEA West Station Vienna – Vienna, Austria
Images: [1, 2, 3, 4, 5]
Building: IKEA West Station Vienna
Location: Westbahnhof, Vienna, Austria
Client: IKEA
Architect: Querkraft Architekten
Structural Engineer: Thomas Lorenz ZT GmbH
Electrical Engineer: TB Eipeldauer + Partner GmbH
Area: 21600 m^2 or 232500 ft^2
Project Manager IKEA construction: Robert Charuza
Retail and Real Estate: Sandra Sindler-Larsson
Project Manager: Carmen Hottinger and Ursula Konzett
Completed: 2021
AE Interests: Sustainability, Green Roof, Structural system above subway below, multi-use building design
Botswana Innovation Hub – Gaborone, Botswana
Building: Botswana Innovation Hub
Location: Gaborone, Botswana
Completed: 2021
Area: 270,000 sqft
Architect: SHoP Architects
Structural Engineer: Arup
MEP Engineer: Buro Happold
Civil and Geotechnical Engineer: Langan
Landscape Architect: Hood Design
Virtual Design and Construction and Integration Service: SHoP Construction
AE Interests: The surrounding topography impacted the design of the building’s form; the main spinal corridor facilitates interactions; solar panels cover the parking for space-efficient renewable energy; construction intended to minimize disruption of the surrounding environment.
[Essay]
Athenæum – Univ. of Texas, Dallas Texas
Building: Athenæum, UT Dallas Arts and Performance Center
Location: Richardson, TX, USA
Client: The University of Texas at Dallas
Completed: To be completed in 2025
Cost: Phase 1: $10,337,851
Area: 56,600 ft² / 5,258 m²
Parking Structure: 1,100 cars
Construction: 2021-2024
Structural Engineer: Datum Engineers
Design Partner: Arne Emerson
Project Architect: Carolyn Ng (Morphosis)
Project Designer: Daniel Pruske
Local Consulting Architect: GFF
Landscape Architect: Talley Associates
Civil Engineer: Pacheco Koch Design
MEP Engineer: Buro Happold
MEP Engineer of Record: Campos Engineering
AE Interests: The museums and performing arts hall are approached as volumes “carved” out of an overall two-story mass, with sympathetic forms and outdoor spaces opened up between the structures. The buildings are clad in intricate, striated facades of light-colored precast concrete, with large lobbies and glazed atriums linking interiors to the activity of the plaza and inviting visitors in. Thematic gardens offer more peaceful outdoor spaces in contrast with the liveliness of the central plaza. Overall, the design of the O’Donnel Athenæum is meant to create a sense of holistic identity for the arts district, making it a new public-facing presence for the University at the major southern gateway to the campus.
[Essay]
House of Dior – Seoul, South Korea
Images [1, 2, 3, 4, 5]
Building: House of Dior
Location: Seoul, South Korea
Address: 464 Apgujeong-ro, Gangnam-gu, Seoul, South Korea
Architect: Christian de Portzamparc
Local Architect: DPJ & Partners – David-Pierre Jalicon
Interior Design: Peter Marino Architect
Structural Engineer: CS Structural Engineering
Facade Engineer: GFRP
Metal Facade: Iljin Unisco
Lightning: L’Observatoire International
Main Contractor : Kolon Global
Completed: 2015
AE Interests:
Glass Facade, Molded Resin Facade, Fiberglass panels, Facade imitating fabric, High performance glazing, complex geometry
Diamond Island Community Center – Saigon, Vietnam
Building: Diamond Island Community Center
Location: Saigon / Ho Chi Minh City, Vietnam
Area: 1450m2
Date of Completion: 08/2015
Client: Binh Thien An JSC
Principal Architect: Vo Trong Nghia
Design Team: Le Thi Anh Huyen
Contractor: Wind and Water House JSC
AE Interests: Use of bamboo as a construction material, prefabricated structural units for ease of assembly, sustainability in natural ventilation and passive cooling system
Sky Boat – Baise, China
Building: Sky Boat
Location: Baise, China
Started: 2019
Completion: 2022
Architect: Zhong Huaying Studio
Structural Engineer: XinY & Yuanlizhu
Principal Contractor: China Railway 25th Group 6th Company
AE Interests: china, steel-frame, mountain building, glass structure, beam supported, restaurant, club, 34 meters cantilevers, intricate steel structures, truss structures, glass glazing
[Essay]
Sluishuis – Amsterdam, Netherlands

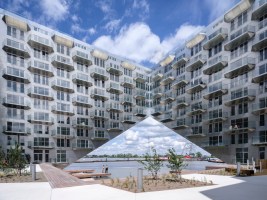
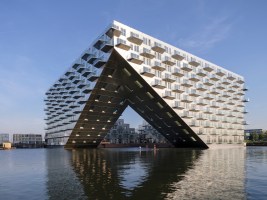
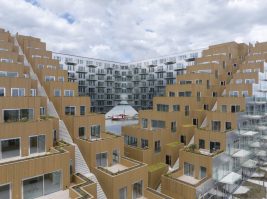
Building: Sluishuis
Location: Amsterdam, Netherlands
Client: BESIX, VORM
Started: 2017
Completed: 2022
Area: 46,000 m2
Architect: Barcode Architects, Bjarke Ingels Group (BIG)
Structures: Van Rossum
Building Physics Consultant: Buro Bouwfysica
Sustainability Consultant: Klimaatgarant
AE Interests: Incredibly energy efficient building through use of extensive insulation, heat pumps, and roof-mounted solar panels, built upon the water and incorporates that into its design, double-cantilevered corner of building forms gateway to the water, floating islands surround the building which hold gardens, jetties, and general areas for recreation
Articles [1, 2, 3, 4, 5, 6, 7]
[Essay]
Gilder Center – New York, NY
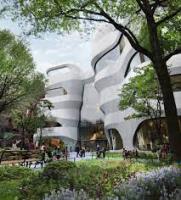
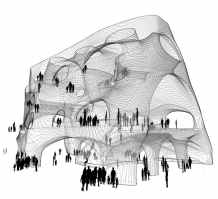

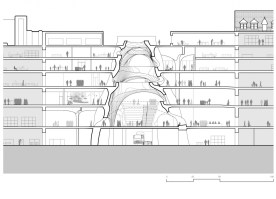
[1, 2, 3, 4]
Building: Gilder Center
Location: New York, New York
Address: 200 Central Park West, New York, NY 10024
Developer: American Museum of Natural History
Architect: Studio Gang
Executive Architect: Davis Brody Bond
Landscape Architect: Reed Hilderbrand
Structural Engineer: ARUP
Acoustic and Audio Visual Consultant: ARUP
MEP Engineer: Buro Happold
Facade Consultant: Buro Happold
Civil and Geotechnical Engineer: Langan
Lighting Consultant: Renfrow Design Group
Sustainability Consultant: Atelier Ten
Theatre Design: Tamschick Media + Space & Boris Micka
Size: 190,000 Sq ft
Year Completed: 2023
Budget: 431 million
AE interests: Advanced cavern and bridge system connecting 10 different building at the heart of the AMNH to accommodate the annual attendance of 5 million people. Targeting LEED gold.
St. Nicholas Greek Orthodox Church – New York, NY
Images [1, 2, 3, 4, 5, 6]
Building: St. Nicholas Greek Orthodox Church
Location: New York, NY
Address: 130 Liberty Street, New York, NY
Client: Greek Orthodox Archdiocese of America
Cost: $58 million
Area: 4500 sf
Groundbreaking: October 18, 2015
Completed: December 6, 2022
Architecture: Santiago Calatrava
Structural Engineering: Thornton Tomasetti
General Contractor: Skanska USA
Lighting Design: DLR Group
Blast Engineering: AVRO Consult Engineering
Iconographer: Father Loukas of Xenophontos
AE Interests: Reconstruction after tragedy, religious iconography, symmetry, reverent lighting, Byzantine geometry, reinforced arch, open interior
Articles: [1, 2, 3, 4, 5]
35 Hudson Yards – New York City, U.S.A.
Building: 35 Hudson Yards
Design Completion: 2015
Construction Completion: 2019
Height: 1000ft
Cost: ~$2 Billion
Floor Area: 1,130,000 ft^2
Architects: SOM, Kohn Peterson Fox Associates
Structural Engineer: SOM
Contractor: Tishman Realty & Construction Co.
Essay
Cellophane House – New York, New York
Building: Cellophane House
Location: New York, United States
Time of Construction: 16 days
Time of Dissasembly: 2 days
Area: 1,800 ft²
Architect: KieranTimberlake Associates (KTA)
Lighting Designer: Arup
Building Integration Assembly: Kullman Buildings Corp.
Watts Per Square Foot: 1.3
Commissioner: Museum of Modern Art
AE Interests: Construction for Dissasembly, Prefabricated/Manufactured architecture, integrated assemblies, modular construction, sustainability, energy conservation, aluminum frame, flexible building systems, built in 16 days, temporary exhibit at MoMA NYC.
See also: Loblolly House
[Video]
Eastgate – Harare, Zimbabwe
Building: Eastgate Centre
Location: Harare, Zimbabwe
Address: G13 Eastgate New Complex, Zimbabwe
Developer: Old Mutual Properties
General Contractor: Constain Sisk Joint Venture
Architecture: Mick Pearce
Structural Engineer: Arup
MEP Engineer: Arup
Civil Engineer: Arup
Quantity Surveyors: Hawkins Leshnick & Bath
Started: January 1993
Completed: April 1996
Cost: $30 Million
Area: 9313m sq
AE Interests:
biomimicry, natural ventilation inspired by termites, passive cooling, Zimbabwe’s largest commercial office and shopping development, energy-efficient sustainable building design, exposed thermal mass, two narrow nine-story reinforced concrete building masses connected by glass-roofed atrium with steel bridges, suspended glass skywalk, ventilated concrete floors, low-level grilles on external wall, air enter at the bottom using fans and pushed through the central spine to branch into small vents to create stack effect
Video [1]
Chaohu Natural and Cultural Center – Chaohu, China
Images: [1, 2, 3, 4, 5, 6]
Building: OCT Chaohu Natural and Cultural Center
Location: Chaohu, China
Address: N/A
Design: 2019
Completion: 2022
Area: 1500 m2
Architect: Change Architects
Structural Engineer: Anhui Fuhuang Construction Co., Ltd.
Landscape: Masters’ Architectural Office (M.A.O)
Interior Consultant: Ipoletz Architectural Consulting Services (Shanghai) Co,. Ltd. IFGROUP (Germany)
Steel Structure Construction: Zhongyuan Xiongshi Enterprise Development Group Co., Ltd.
Curtain Wall Construction: Shanghai Kaixiang Curtain Wall Co., Ltd.
Roof Construction: Shanghai Hainner Oxygen Technology Development Group Co., Ltd.
Interior Construction: Anhui Zhenfan Decoration Co., Ltd.
Lighting Design: Jiehan Lighting Design Consulting (Shanghai) Co., Ltd.
General Contractor: Zhongxing Construction Co., Ltd.
AE Interests: Steel Frame, Terracotta-colored concrete, green roof, concrete poured in situ, glass curtain wall, anti-slip surface finishes, undulating landscape, curving pathways and circular openings symbolize a worm-like movement throughout the center with the idea of reflecting the surrounding environment
[Essay]
Suanphlu Office – Bangkok, Thailand
Building: Suanphlu Office
Location: Bangkok, Thailand
Design: 2016
Completion: 2020
Size: 2290 m²
Architect: IDIN Architects
Structural Engineer : C-Insight Company Limited
System Engineer : Eakachai Hamhomvong, Panot Kuakoolwong
Contractor : Sorawee Karnchang, Inblock Group
AE Interests: Solar shading system; Solutions for sunlight reflection; Double skin aluminum façade; Pocket courtyards and green spaces; Community considerations; Energy efficiency; Minimizing solar heat gain; Green roof
Quzhou, Stadium – Quzhou China
Building: Quzhou Stadium
Location: Quzhou, China
Completion: 2021
Size: 33,731 square meters with seating for 30,000 people
Architect: MAD Architects
Landscape Architect: PWP Landscape Architecture
Structural Engineer: Schlaich Bergermann Partner
MEP Engineer: SC Consultants Limited
AE Interests: Building is designed to be a fluid shape to blend in with the surrounding rolling landscape, it has sixty sets of concrete column walls with exposed wood-grained fair-faced concrete sheet walls to introduce an element of warmth and go along with the natural theme, glowing halo-like canopy structure is supported at nine drop points and has 95 foot long spans, and the largest earth-sheltered structure in the world.
[Essay]
Zentralmoschee – Cologne, Germany
Name: Zentralmoschee
Location: Cologne, Germany
Design Architect: Architekturbüro Paul Böhm
Project Architects: Martin Amme, Paul Böhm and Miriam Berndt
Structural Engineers: IDK Kleinjohann
Mechanical/Electrical Engineer: Brandi Ingenieure GmbH
Lighting Consultant: Zumtobel
Facade Engineer: Scheffer Metallbautechnik
Building Owner: Turkish-Islamic Union for Religious Affairs
Opened to Public In: 2017
Construction Cost: $32,000,000
AE Interest: use of lighting and scale to elevate place of worship, combination of concrete and steel structural shell to support large spans
Embassy of Finland, New Delhi
Images: [1, 2, 3, 4]
Building: Embassy of Finland, New Delhi
Location: New Delhi, India
Address: E-3, Nyaya Marg, Chanakyapuri, New Delhi, Delhi 110021, India
Originally Constructed: 1986
Renovation Started: 2013
Renovation Completed: 2018
Area: 4437 m2
Original Architect: Raili & Reima Pietila
Renovation Architect: ALA Architects
Engineering: Sitowise
Project Manager: WSP Finland
Local Architect: CP Kukreja Architects
Landscape Design: Jasleen Waraich Landscape Architecture
AE Interests: sculptural roofs resemble natural landscape of Finland and India, modernization of buildings technology (energy efficiency), use of local sandstone for façade, use of architectural theory to inform building design (united spatial massing)
[Essay]
Museum of the Second World War – Gdansk, Poland
Name: Museum of the Second World War
Location: Gdansk, Poland
Completed: 2017
Client: Ministry of Culture
Area: 57386 m²
Architect: Studio Architektoniczne Kwadrat
Structural: PG PROJEKT Paweł Gębka
General Contractor: Warbud S.A., Hochtief, Soletanche Polska
Landscape Engineer: Studio Architektoniczne Kwadrat
AE Interests: Subterranean clad steel and concrete building that also utilizes glazing to bring in light, silent design
Ishigaki City Hall – Ishigaki, Japan
Building: Ishigaki City Hall
Location: Ishigaki, Japan
Completion: 2021
Area: 13921 m²
Architect: Kengo Kuma & Associates
Structural Engineers: Ejiri Structural Engineers,
Facility Engineers: P.T. Morimura & Associates
Construction: Taisei Corporation,
Quantity Surveyors: Futaba Quantity Surveyors
Landscape Architects: Placemedia Landscape Architects
AE Interests: Multi-use building for both office space and hub for social activities, traditional red-tile roof, lush greenery, overlapping roof reflects elements of traditional landscape
Times Eureka Pavilion – London, United Kingdom
Building: Times Eureka Pavilion
Location: London, United Kingdom
Completion: June 2012
Total Cost: £70,000
Size: 26 m2
Architect: NEX Architects
Structural Engineer: Buro Happold
Landscape/Garden Design: Marcus Barnett
Project architects: Alan Dempsey, James Chung, Michal Piasecki, Paul Loh, Tomas Starczewski
Client: Royal Botanic Gardens, The Times Newpaper
AE Interests: The design of this project was developed using algorithms that replicate leaf capillaries. Rainwater runs through the capillaries of the pavilion roof to the ground of the structure. This pavilion is made using entirely recycled materials and sustainably sourced spruce wood.
[Essay]
The Retreat at The Blue Lagoon
Images: [1],[2],[3],[4]
Building: The Retreat at Blue Lagoon
Address: Norðurljósavegur, 241, Iceland
Start of Construction: 2014
Completion Date: 2018
Cost: $48,123,195
Area: 10400 m2
Cost/m2: $4,627/ m2
Architect: BASALT Architects
Engineer:
Interior Design: Design Group Italia
Lighting Design: Liska
Sound Engineering: ELFA Consulting Engineers
General Contractor: Javerk
Project Management: Blue Lagoon Company
AE Interest: This location is considered a UNESCO Global Geopark. The Silica-rich waters of the lagoon prevented the lava from absorbing some of the water in the surrounding area, thus forming the geological formation. Some of the water flows underneath the building, resulting in geothermal heating that can substitute for a mechanical heating system. Similarly, this project uses geothermal seawater to feed “photosynthetic microalgae,” reducing their carbon footprint. The resort’s structural integrity consists mainly of concrete shear walls and columns. The same structural systems are also often exposed to the audience as if attempting to assimilate into the geography of the surrounding area. The architects wanted the project to convey the belief that humanity and nature have an architectural bond which one can see by the usage of local timber and metamorphic rock from the surrounding area.
Articles: [1],[2],[3],[4],[5],[6]
[Essay]
Mérida Factory Youth Movement – Mérida, Badajoz, Spain
Building: Mérida Factory Youth Movement (Mérida Factory)
Location: Mérida, Spain
Started: 2009
Completed: 2011
Cost: £1.200.000 or $1,279,200
Area: 3090 m2
Canopy Thickness: 1 meter
Client: JUNTA DE EXTREMADURA
Architect: Selgas Cano Arquitectos
Contractor: PROCONDAL
Structural Engineer: BOMA, LANIK
Skatepark: GESTALTSKATE
AE Interests: Space Truss Systems (or Space Frames) are used to span the length of the cloud-like canopy. These systems are structural frames with spheres for connections that are better accommodating for point loads. Lighting within the canopy illuminates during the night with white, orange, and green colors, which also provide safety at nighttime, unlike most skateparks. The site also features an integrated skatepark within the foundation, a 30ft tall climbing wall, restrooms, interior spaces, and a huge variety of activities outside.
[Essay]
Morland Mixité Capital – Paris, France
Building: Morland Mixité Capitale
Location: Paris, France
Construction Start Date: 2015
Project Completion: 2022
Cost: €90 Million
Site Area: 90,000 Sqft
Architect: David Chipperfield Architects, Berlin
Executive Architect: Calq Architecture, Paris
Structural Engineer: Bollinger & Grohmann
Façade Consultant: Bollinger & Grohmann
Landscape Designer: Michel Desvigne
General Contractor: Bouygues Bâtiment IDF
Art Installation: Studio Other Spaces
AE Interests: Reuse of an existing structure, urban vertical farming, sustainability, arcade columns, urban revitalization, enhancements to the local community, and low-income housing.
[Essay]
Battersea Power Station – London, UK
Building: Battersea Power Station
Location: London, UK
Construction Start Date: 2012
Projected Completion: October 2022
Cost: site cost: £400 million ($485.5 million); project cost: £9 billion ($10.9 billion)
Ground Area: about 27,200m2
Site Area: 42 acres
Height of Chimneys: 109m
Owners: PNB, Sime Darby Property, S P Setia and the Employees’ Provident Fund
Architect: WilkinsonEyre
Specialist Architects: SimpsonHaugh and Partners(Phase 1), De Rijke Marsh Morgan(Phase 1), Foster + Partners(Phase 3), and Gehry Partners(Phase 3)
Structural Engineer: Buro Happold
Developers: Battersea Power Station Development Company
Main Contractors: Mace and Sir Robert McAlpine
Energy Design: Vital Energi
Water Technologies: Vareo Blu
AE Interests: restore/renovation, multi-use building, pile foundations, basement energy centre, tree-like column structures to reduce column plan, phase construction, sustainability, recycled rainwater,
Tao Zhu Yin Yuan/Agora Garden Tower – Taipei, Taiwan
Name: Tao Zhu Yin Yuan/Agora Garden Tower
Location: Taipei, Taiwan
Completed: 2017
Area: 42,335 m²
Architects: Vincent Callebaut Architectures
Local Architect: LKP Design
Structural Engineer: King-Le Chang & Associates
MEP: Sine & Associates
AE Interests: A Carbon-Absorbing Vertical Forest, Highly earthquake-resistant & Column-free structure, Twisting, plant-filled tower, Eco-friendly structures.
Toranomon-Azabudai – Tokyo, Japan
Building: Toranomon-Azabudai Pergola
Location: Tokyo, Japan
Construction started: August 2019
Projected Completion: March 2023
Cost: 580 billion yen
Ground Area: 687922 sq. ft.
Site Area: 871,877 sq. ft.
Height of Pergola: 43m, 6 floors below ground, 7 floors above ground
Owner: Mori Building Company Ltd
Architect: Heatherwick Studio
Urban Landscape Development: Mori Building Company
Retail Architect: Sou Fujimoto
AE Interests: Sustainability, Plant-filled pergola, Landscape and Urbanism, Urban Regeneration, lower-level podium architecture, landscaping, and retail
SKP Chengdu – Chengdu, China
Building: SKP Chengdu
Location: Chengdu, China
Completed: December 2022
Area: 370,000 m2
Client: SKP
Architect: Sybarite & UDI
Landscape Designer: James Corner Field Operations
Structure Consultant: CABR
Feasibility Studies: Buro Happold
Fire Protection Engineering: Arup
Advanced Engineering: Eckersley O’Callaghan
Water Feature: The Fountain Workshop
Lighting Design: Speirs Major Lighting Architecture
AE Interests: 99% of the building is 30 meters below ground, six 39 meter tall water towers, glazed central cube, integrated subway station entrances, 33 landscapes that cover tops of structures
[Essay]
Office Building in Attica – Attica, Greece
Name: Office Building in Attica
Location: Attica, Greece
Originally Constructed: 1972
Renovation Started: 2017
Renovation Completed: 2020
Area: 145,313 ft2 (13500 m2)
Original Architect: Alexandros Tombazis
Renovation Architect: Georges Batzios Architects
Structural Engineer: A. Karanikolas & Associates SA Vasilis Kapotis
Civil Engineer: Firfilioni Tzovanna
General Contractor: Redex AE
Landscape Design: H. Pangalou & Associates Landscape Architects
AE Interest: one of the few examples of brutalist architecture in Greece, modernized building while staying true to the original design, reinforced concrete design clashes with surrounding forest
Amare Home of the Performance Arts – Den Haag, The Netherlands
Building: Amare Home of the Performance Arts
Location: Den Haag, The Netherlands
Year: 2021
Project Area: 50,000 sqm
Architect: NOAHH, JCAU, NL Architects
MEP: HOMIJ Technische Installaties
Structural Engineer: Aronsohn raadgevende ingenieurs (Rotterdam)
Acoustic Engineer: Féderico Cruz Barney | Studio DAP (Parijs)
Sustainability Advisor: LBP | Sight (Nieuwegein)
Contractor: Bouwcombinatie Cadanz (Boele & van Eesteren | Visser & Smit Bouw)
AE Interests: BREEAM Excellence Certificate, Multiversum, Pre-Cast Concrete, Acoustic Wood Panels, Dynamic Space, Moveable Walls, Solar Power
[Essay]
One Park Drive – London, England
Building: One Park Drive
Location: Canary Wharf, London, England
Started: 2017
Completed: 2022
Cost: £100 million
Area: 57,615 m2
Stories: 58
Height: 215 m
Architect: Herzog and De Meuron
Contractor: Canary Wharf Contractors
Structural Engineer: AKT II
AE Interests: three distinct geometric segments featuring wraparound terraces, a rotating appearance, and an ascending stair-like façade respectively as well as a planning grid rotated 45 degrees from true North which optimizes sunlight for each apartment, an orthogonally stepped unit plan that protects apartments from cross views, and energy efficient lighting, heating, and solar shading systems
[Essay]
Al Janoub Stadium – Al Wakrah, Qatar
Building: Al Janoub Stadium
Location: Al Wakrah, Qatar (5H5F+WP7, Al Wukair, Qatar)
Started: 2014
Completed: 2019
Cost: € 587.3 million
Area: 585,000 m2
Capacity: 44,325
Architect: Zaha Hadid Architects
Lead Consultant: AECOM
Project Director: Jim Heverin
Project Architect: Johannes Hoffmann
Project Manager: KEO International Consultants
Operable Roof Design: Schlaich Bergermann Partner
AE Interests: Includes an operable retractable roof designed with pleated fabric and cables to create a sheltered environment, a cooling system to provide comfort to the spectators and players, and a unique structural design meant to capture the culture and spirit of Qatar.
EAA Foundation Tents – Pakistan, Syria, Turkey, and Yemen
Images [1, 2, 3, 4]
Building: EAA Foundation Tents
Location: Currently being delivered and placed in Turkey, Yemen, Pakistan, and Syria
Timeline: 2015 – TBC
Project Area: 11m x 4.5m (dimensions of one tent)
Cost: Undisclosed
Client: Education Above All Foundation (EAA)
Architect: Zaha Hadid Architects (ZHA)
AE Interests: Infrastructure made as efficiently as possible to be used as classrooms, temporary housing, or medical centers. The tents can be easily moved and reassembled, containing recyclable materials. A durable fabric membrane combined with a light aluminum arch structure makes natural sunlight and ventilation possible.
Articles: [1, 2, 3]
[Essay]
[Time-Lapse Construction Video]
The Garden Art Museum of Nanning International Garden Expo
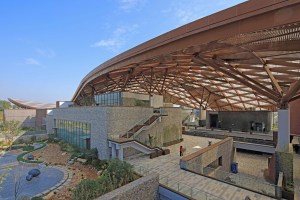



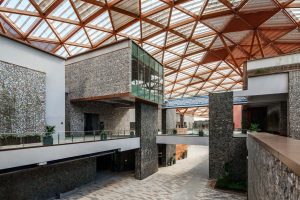
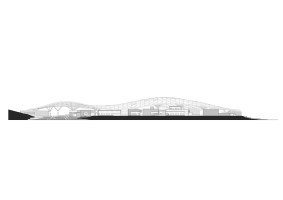
Building: The Garden Art Museum of Nanning International Garden Expo
Location: Nanning, China
Status: Completed 2018
Area: 25570 sm
Awards: Building of the year 2022 Cultural Architecture Award (archdaily), 2020 International Architecture Award by Chicago Athenaeum
Architect:ArcStudio and China Architecture Design & Research Group
General Contractor: China Construction Eighth Engineering Division Corp. Ltd.
Structural Team: Jie Shi, Shule Wangm Hongwei Zheng, Hong Shi, Bingyin Zhu
MEP Design Team: Lei Li, Haiprng Jiang, Suyang Wang, Junmin Li
AE Interests: curvilinear steel-structured roof, passive design, vernacular architectural materials, materials with sound and thermal insulation performance
Tenjin Business Center – Fukuoka, Japan
Building: Tenjin Business Center
Location: Fukuoka, Japan
Started: 2015
Completed: 2021
Area: 640,300 ft2
Architect: OMA
Structural Engineers: Nihon Sekkei, Maeda Corporation
MEP Engineers: Nihon Sekkei, Maeda Corporation
Façade Engineers: Maeda Corporation, Arup Japan
Interior Design: Curiosity Inc.
Exterior Lighting: Lighting Planners Associates
General Contractor: Maeda Corporation
AE Interests: Carved outer facade features a six-story lobby that draws sunlight to the lower levels that are linked to the region’s pedestrian, business, and public transit system. The 272ft building is separated into three-dimensional pixels to break it down to a human scale. The pixelated façade displays a sequence of soffit surfaces above that are illuminated with warm lighting to create a sense of place at a central atrium. Setbacks at opposite façade allow for green terraces. With respect to the Naka River and Hakata Bay, the pixelated edges are rounded and illuminated in a mix of warm and cool lights to make the building look like a melting ice cube.
[Essay]
T3 – Minneapolis, Minnesota
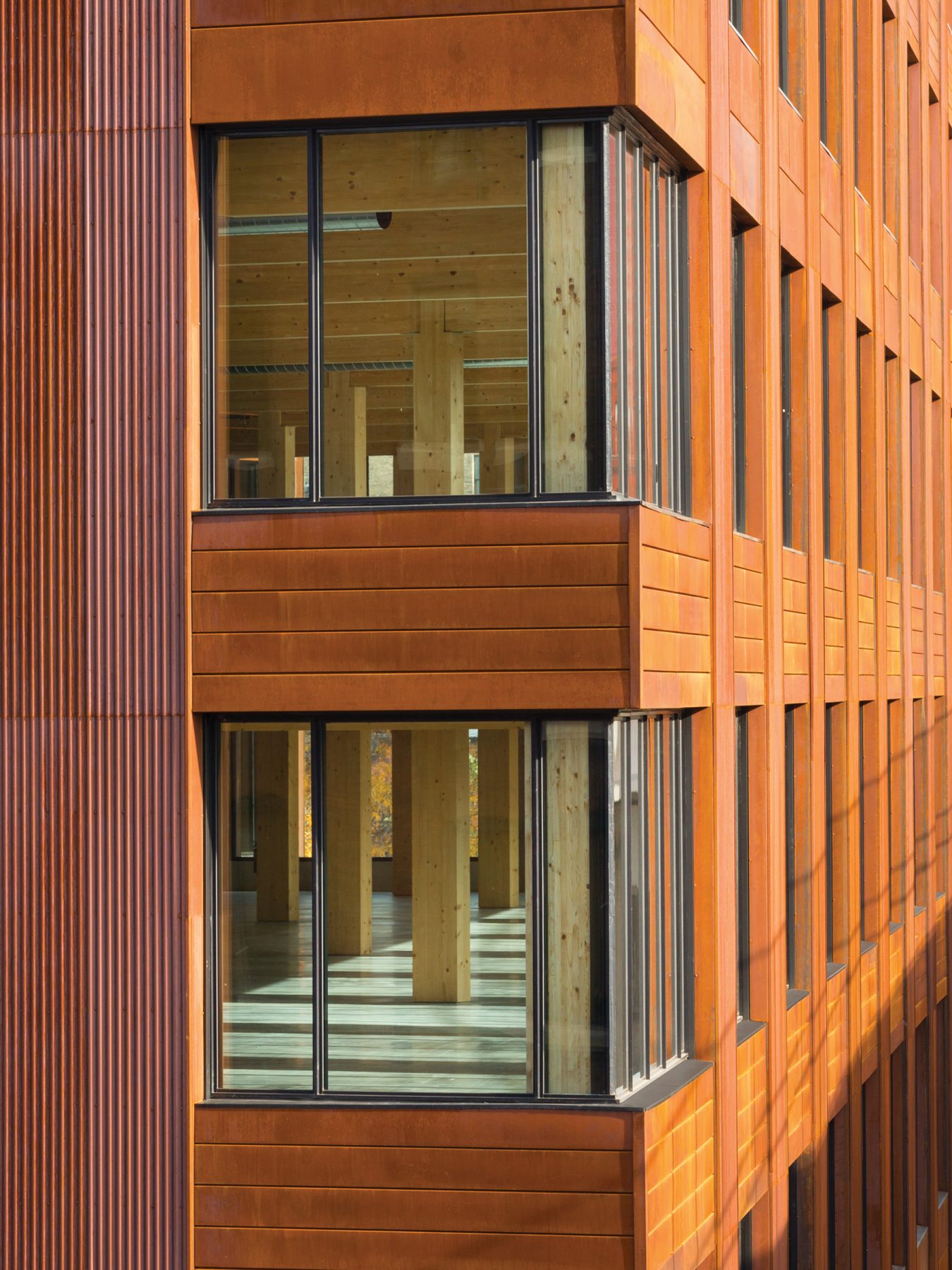

Images: [1, 2, 3, 4]
Building: T3
Status: Completed 2016
Area: 220,000 sf.
Awards: LEED Gold, NAIOP Minnesota – Award of Excellence, AIA Chicago – Distinguished Buildings Award
Design Architect: Michael Green Architecture (MGA)
Architect of Record: DLR Group
Engineer-Build: StructureCraft
General Contractor: Kraus Anderson Construction
AE Interests: GluLam (GLT), Nail Laminated Timber (NLT), Mass Timber, Structural Timber
Articles: [1, 2, 3, 4, 5]
Essay
Dijing Jingcaixuan Restaurant — Shanghai, China
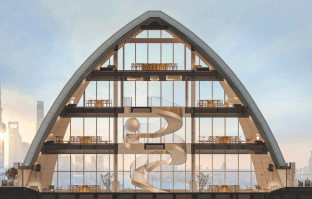
Building: Dijing Jingcaixuan Restaurant
Location: Shanghai, China
Completion: 2021
Architects: V2GETHER Design
Lead Architect: Rui Zhao
Design Team: Fangyuan Liu, Longjun Li, Jingyun He, Zhibin Huang, Guanwei Ling, Qunying Qu, Wenjun Miao, Jierong Liang, Huangjing Luo
Area: 2260 meters squared (24,326 feet squared)
Engineering: Yuehui Rong
Lighting: PROL
Client: Shanghai Jingdi Catering Management Co., Ltd
Articles [1]
Essay
AE Interests: Design of the restaurant contrasts the buildings old aesthetic/ history – Large marble slabs, spiral staircase connecting floors 29-31, large glass panels surrounding the exterior, natural light, renovation at the top of an existing high-rise.
House Zero – Austin, Texas
Building: House Zero
Location: Austin, Texas
Completed: 2022
Cost: $450,000
Area: 186 m^2(2,000 ft^2)
Architect: Lake Flato
Structural Engineers: WJE
Construction: ICON
MEP: Integral Group
Landscape Architect: Word + Carr
Lighting Design Consultant: Studio Lumina
AE Interests: Sustainability, use of 3D printing and how it can evolve more, new material lavacrete that lets 3D printing be utilized to the fullest, the movement for buildings to be net-zero in energy use.
[Essay]
Maison Owl (Restaurant and House) – Ube, Japan
Building: Maison Owl Restaurant and House
Location: Ube, Japan
Address: Japan, 〒755-0086 Yamaguchi, Ube, Nakaube, 字西山1677-1
Completed: 2022
Size: 2,900 square feet building and 9,800 square foot property
Architect: Junya Ishigami + Associates
Structural Engineering: Jun Sato Structural Engineers
Lighting Design: Junya Ishigami + Associates
Interior Design: Junya Ishigami + Associates
Lighting Advisor: Izumi Okayasu Lighting Design
MEP Contractor: Echo Mechanical Plumber
Landscape Contractor: SOLSO
General Contractor: Masato Akita
AE Interests: floating roof, complex building envelope, entirely below-grade structure, use of mud and steel, spatial organization, sustainable design, passive heating and cooling, central courtyard, enhancement of daily experiences, retaining wall, open-plan dining area
Changchun Community Sports Complex – Changchun, China
Building: Changchun Community Sports Complex
Location: Changchun, China
Architects: GBBN
General Contractor: Jilin Galaxy Construction
Landscape: PDS Landscaping
Client: Vanke Co.
Area: 25,800 ft²
Completion: 2021
AE Interests: Design of the sports complex reflects the site’s power plant history – simple rectangle, sawtooth roof smokestack, nod to power (represented through light). Perforated metal panels, terracotta panels with lights reflecting through the perforations.
Louvre Abu Dhabi – Abu Dhabi, UAE
Building: Louvre Abu Dhabi
Location: Abu Dhabi, UAE
Started: 2007
Completed: 2017
Cost: $1.4 billion
Area: 24,000 m^2(260,000 ft^2)
Architect: Jean Nouvel
Supervising Architect: KEO International Consultants
Structural Engineers: Buro Happold
Geotechnical Engineers: Buro Happold
Water Engineers: Buro Happold
Construction: Bauer Group
Acoustics: Studio DAP
AE Interests: dealing with flooding when open to the sea, having to figure out the path of the sun and manage geometry to manipulate light, dealing with unique structural systems, passive cooling where there aren’t clear walls
[Essay]
*Original Post by Marcus Allen on August 31, 2009
FIH (Finance for Danish Industry) – Langelinie, Denmark
Building: FIH Domicile
Location: Langelinie, Denmark
Completion: 2002
Size: 12,000 square meters
Architect: 3XN Architects
Shutter Design: Art Anderson & Copenhagen
Client: FIH
AE Interests: This building has a unique, ever-changing facade, consisting of a pattern of red brick tiles and large glass windows. Shutters move back and forth in front of the windows or the bricks, depending on the amount of sunlight desired inside. These shutters are the only sliding shutters in the world where the same electric motor drives both the frames and the tilting slats.
Laban Dance Centre – London, England, U.K.
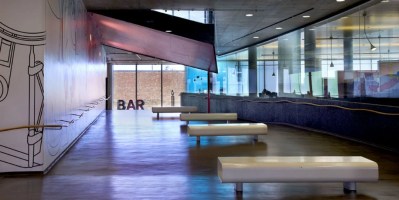

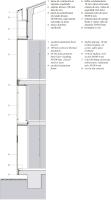
Building: Laban Dance Centre
Location: London, England, U.K.
Architect: Herzog and de Meuron
Structural Engineer: Whitby Bird and Partners
Main Contractor: Ballast Construction
Acoustic Engineer: ARUP Acoustics
Project Management: ARUP Project Management
Client: Laban Centre
Completed: 2003
Site Area: 88,264 sf
Construction Cost: £23.8 million
AE Interests: Created with large fluid spaces, perfect for dancing. Designed with two exterior facades, one of polycarbonate and one of glass that allow for viewing into, while still maintaining privacy. Has the first ever brown roof in the area, which helps with sustainability.
The original article for this building was posted on August 31,2009 by Chris Krenek.
Saїd Business School, Oxford University – Oxford, U.K.
Location: Oxford, Oxfordshire, England, UK
Phase 1 Completed: 2001
Phase 2 Completed: 2012
Architect: Dixon Jones Architects
Client: University of Oxford
Structural engineer: Alan Baxter and Associates
M&E consultant: Hurley Palmer Flatt
Quantity surveyor: Gleeds
Acoustic engineer: Sandy Brown Associates
Landscape consultant: Grontmij
Interior design: Nina Campbell
Catering consultant: Coverpoint Foodservice
Project manager: Oxford University Estates
Project manager: Gardiner & Theobald
CDM coordinator: HCD Management
Approved Building Control Officer: HCD Building Control
Main contractor: Chalegrove Properties
AE Interests: The two phases of this building reference classical and traditional features with elements such as a copper-clad ziggurat tower. The first phase of the building contains impressive noise reduction features given the high density of large capacity lecture halls. The second phase of the project matches the finish styles of its predecessor.
Original post by Cristina Calderon on January 26, 2010
Saxon State and University Library – Dresden, Germany
Images [1, 2, 3, 4, 5, 6]
Building: Saxon State and University Library
Location: Dresden, Germany
Address: Zellescher Weg 18, 01069 Dresden, Germany
Client: City of Dresden, Free State of Saxony
Started: 1999
Completed: 2002
Cost: €3,250,000
Area: 42,000 m2
Cost per Area: €77.38 / m2
Architecture: Ortner & Ortner
Structural Engineering: Gmeiner | Haferl
Project Management: Achammer-Tritthart & Partner
Landscape Design: Burger + Tischler
AE Interests: Central space is underground; sunlit atrium; symmetrical site layout; grooved façade reminiscent of bookshelves; blending traditional and contemporary styles; conversion of a football field into public greenspace; central space functioning as the “heart” of the building with hallways and footbridges serving as arteries; effect of architecture on visitor experience.
Articles: [1, 2, 3, 4]
Essay: [pdf] [doc]
The original article for this building was posted by Mina Akhavan on January 25th, 2010.
Bodegas Protos Winery – Peñafiel, Spain
Images: [1,2,3,4]
Building: Bodegas Protos
Location: Peñafiel, Valladolid, Spain
Address: Cam. Bodegas Protos, 24-28, 47300 Peñafiel, Valladolid, Spain
Cost: £15,000,000 (around 17,195,910 USD)
Started: Design began in 2004, but construction did not begin til Spring 2005
Completion: September 2008
Size: 19,450 m2
Client: Bodegas Protos
Architect: RSHP and Alonso Balaguer and Arquitectos Asociados
Structural Engineer: Arup
Services Engineer: BDSP, Grupo JG, and Agroindus
Project Manager: CEM Management
Quantity Surveyor: Tecnics G3 and Agroindus
Lighting Consultant: Biosca y Botey
Awards: RIBA European Award, Shortlisted for RIBA Stirling Prize, Chicago Atheneum Award, World Architecture Festival – Production, Energy, and Recycling, Civic Trust Award, Conde Nast Traveller ID & D, Gourmet Category – IStructE Award.
AE Interests: Use of local materials, timber parabolic arches, simple and modular form, function, natural lighting, thermal groundmass, nighttime cooling, recycling of stone for walls.
Articles: [1,2,3]
Sources: [1,2,3]
*Original post by Ashley Pietzsch on September 1, 2009
MoMA QNS – Queens, New York, U.S.A
Images: [1, 2, 3, 4, 5]
Building: The Museum of Modern Art, Queens
Location: Queens, New York, USA
Address: 45-20 33rd Street Long Island City, Queens, New York
Executive Architect: Cooper Robertson
Design Architect: Michael Maltzan Architecture
Structural Engineer: De Nardis Engineering, LLC
MEP Engineer: Goldman Copeland Associates
Construction Manager: Turner Construction Company
Interior Design: Lori Weatherly LLC
Lighting: George Sexton Associates
Building Envelope: Associated Construction Services, Inc.
Client: The Museum of Modern Art
Completed: 2002
Site Area: 163,700 sf
Construction Cost: $35 million ($214 per sf)
AE Interests: Designed for flexible gallery space — 21-ft-high ceilings in the galleries and only the perimeter wall is fixed, temporary walls can be custom-made for specific exhibitions. Blue stucco exterior, polished concrete floors, exposed ductwork on the ceiling. Double height and extra wide corridors in spaces for moving art.
Articles: [1, 2, 3, 4, 5]
Essay
The original article for this building was posted on January 26, 2010 by Joyce Chiu.
Library of Birmingham – Birmingham, U.K.
Building: Library of Birmingham
Location: Birmingham, England
Address: 309 Broad Street, Birmingham, United Kingdom
Completed: 2013
Cost: £188 million
Size: 39,000 square meters
Architect: Mecanoo
Civil Engineer: Buro Happold
Structural Engineer: Buro Happold
Building Services Engineer: Buro Happold
Lighting Designer: Happold Lighting
Acoustics Consultant: Buro Happold Acoustics
Design Manager: Davis Langdon Schumann Smith
Project Manager: Capita Symonds
Main Contractor: Carillion
Client: Birmingham City Council
AE Interests: largest library in Europe, multi-use building with exhibits, 300 seat auditorium, lounges and terraces, large cantilevers, complex aluminum façade that creates interesting interior shadows, multi-level rotundas, BREEAM excellent rated building, gray water systems and ground source heat pumps.
*Original post by Stacy Chu on September 1, 2009
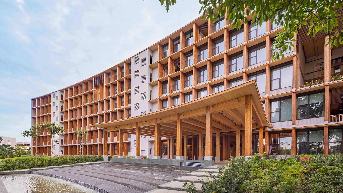
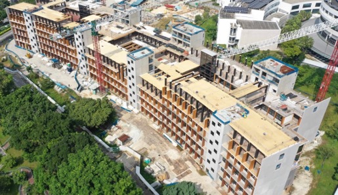
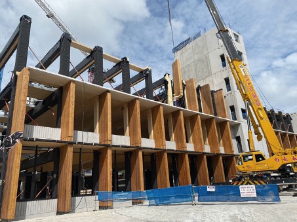






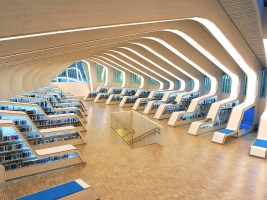
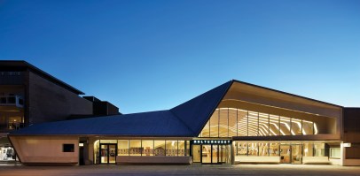
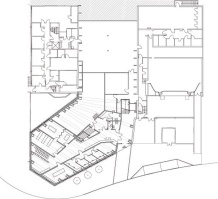
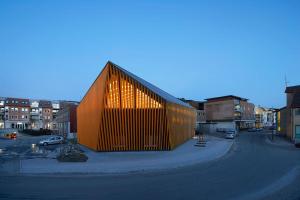
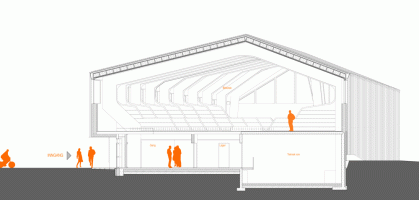
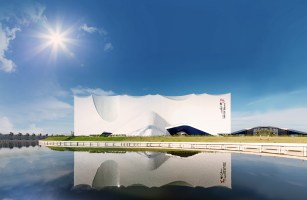
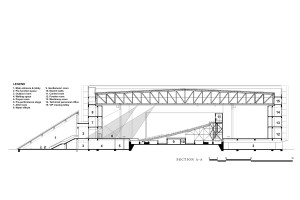
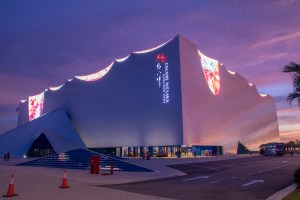
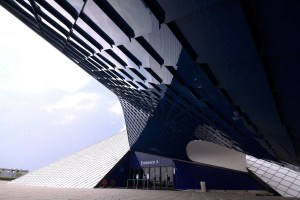
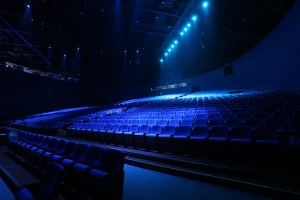
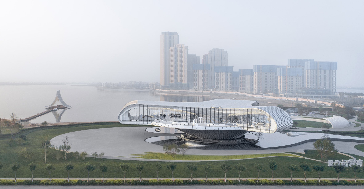
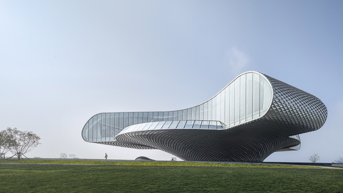

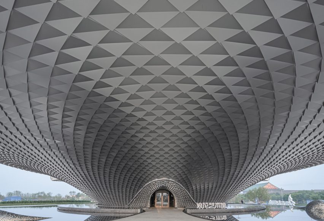
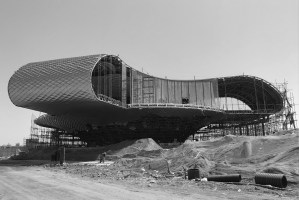
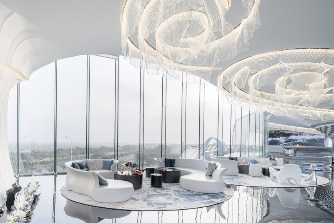
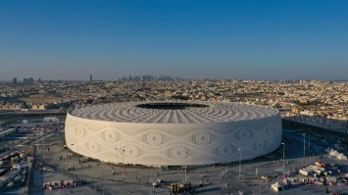
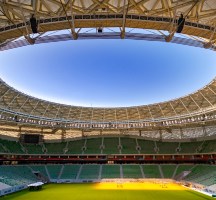
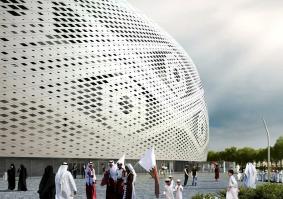
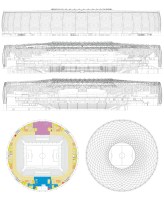
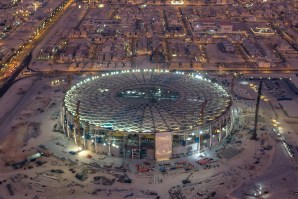
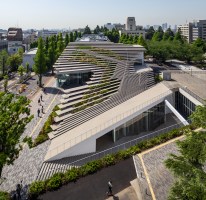
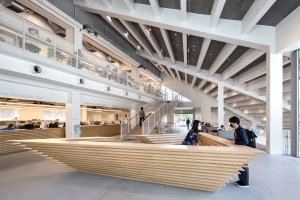
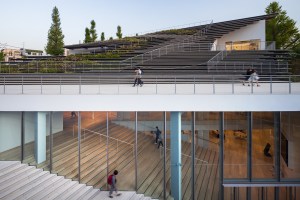
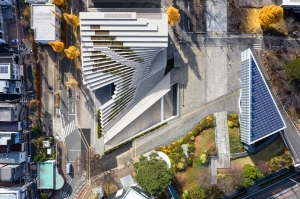
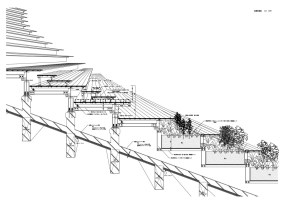
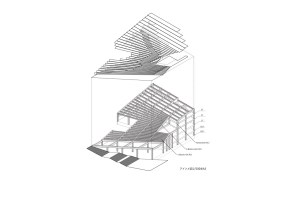
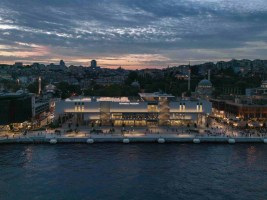
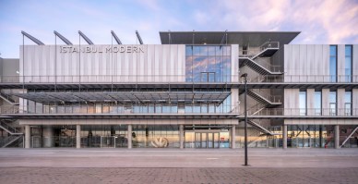
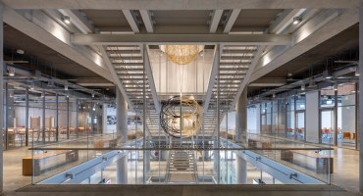
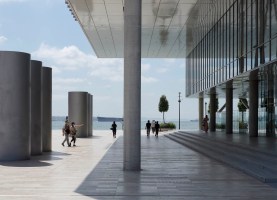
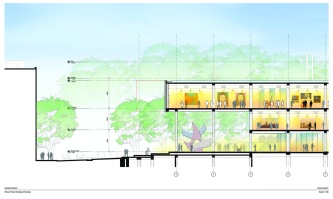
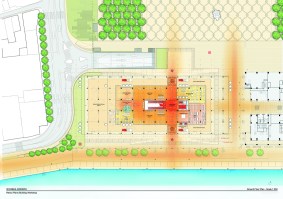
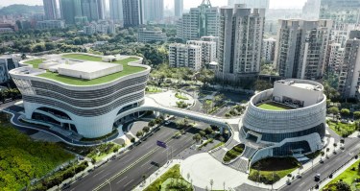
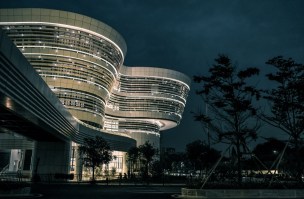
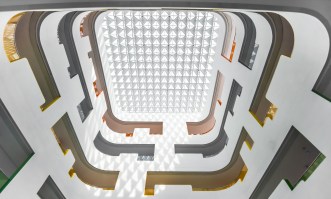
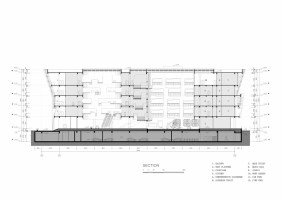

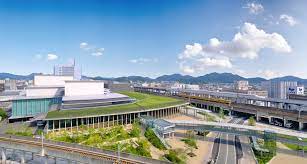
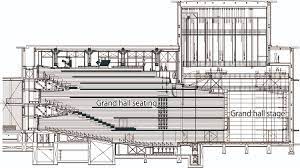
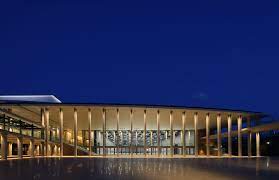

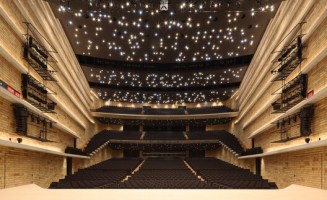

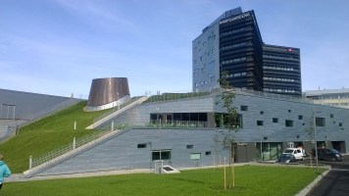
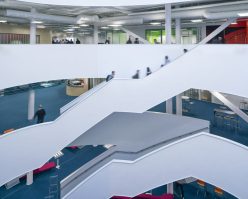
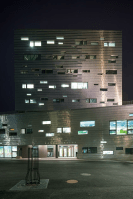
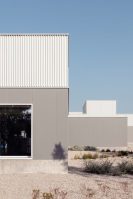
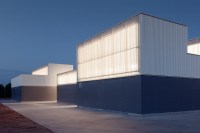






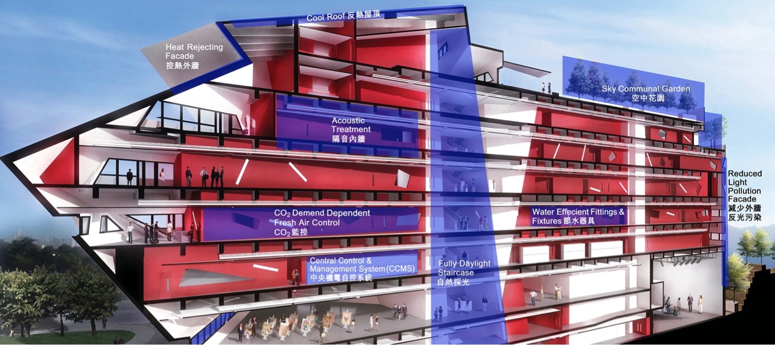
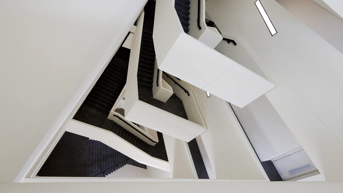
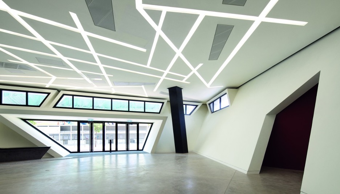
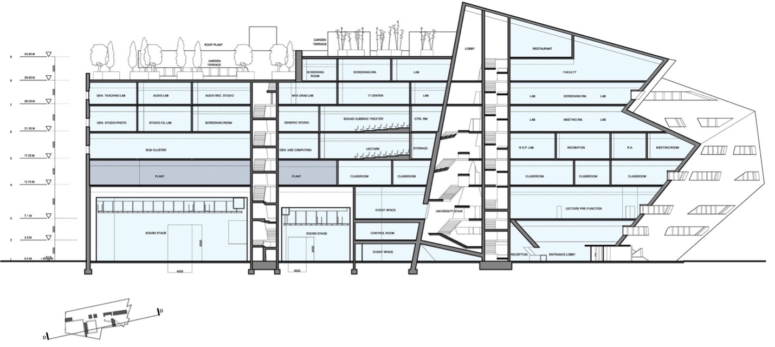
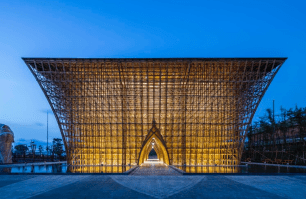
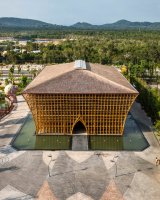

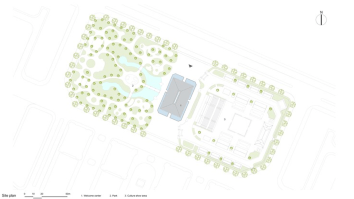
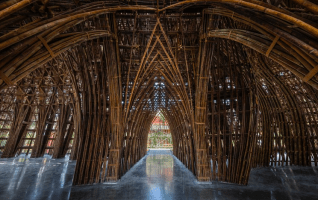
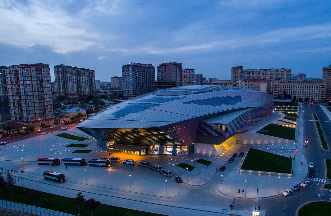

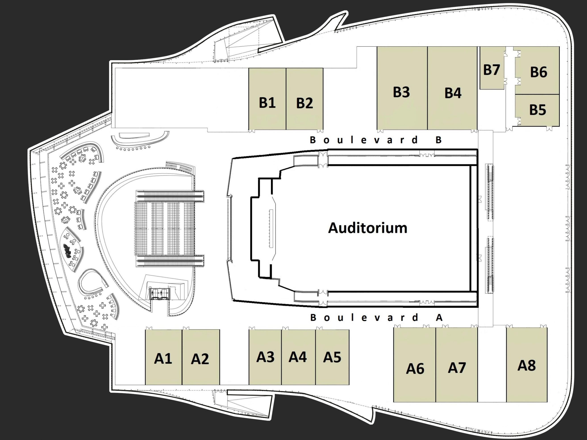
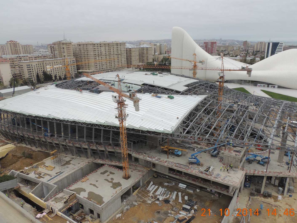
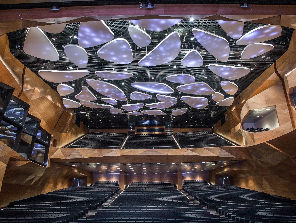












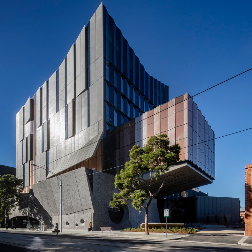
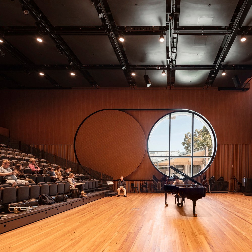
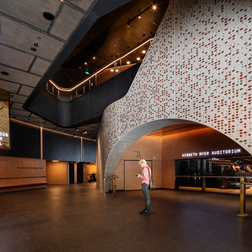
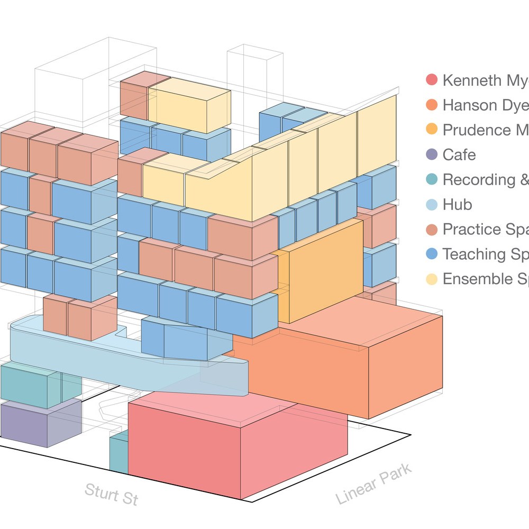
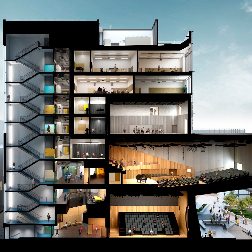
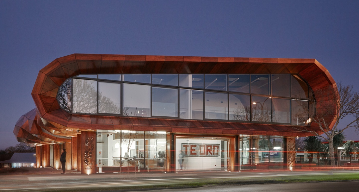
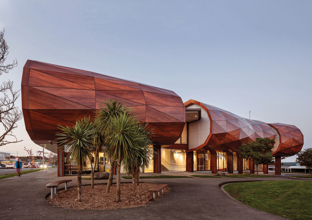
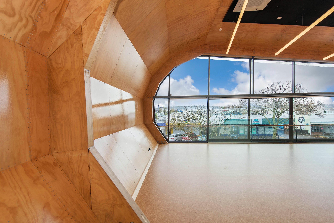
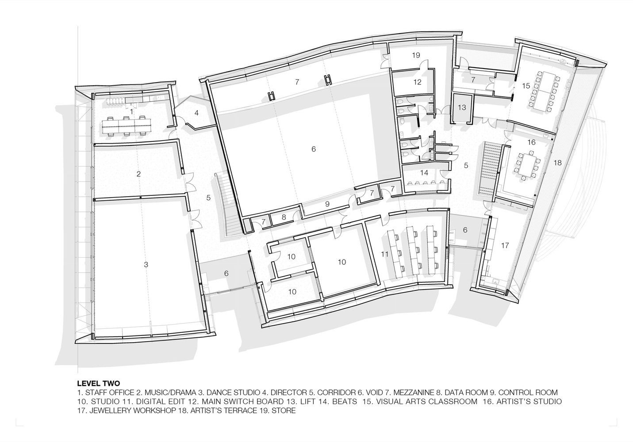
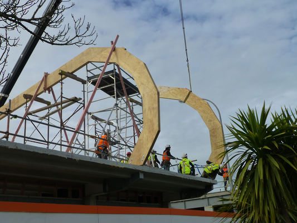
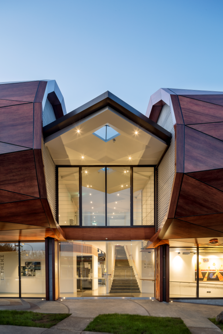
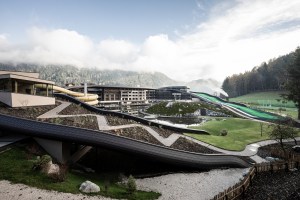
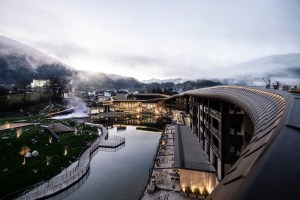
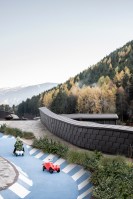
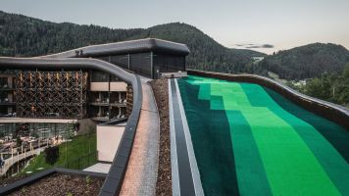
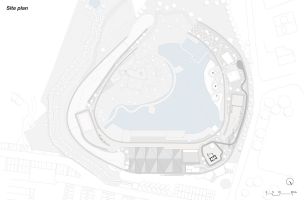
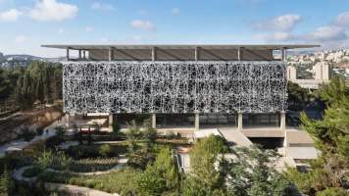
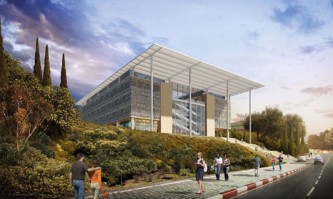
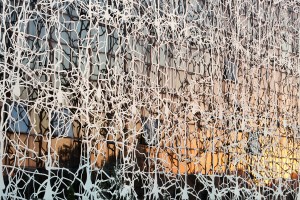
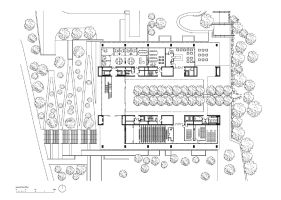
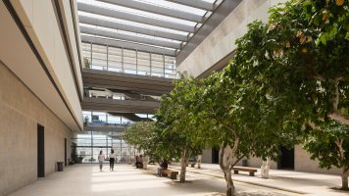
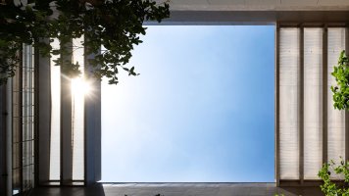
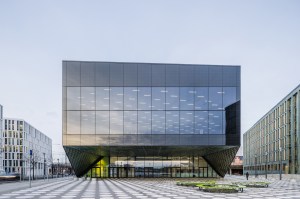
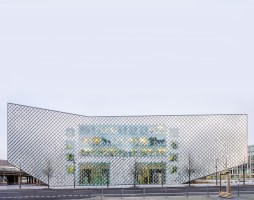
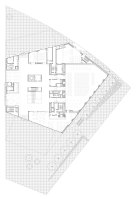
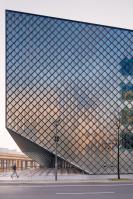
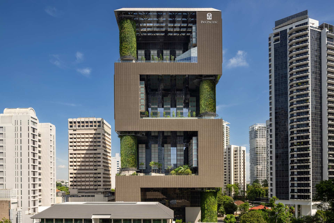
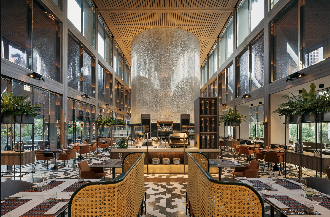
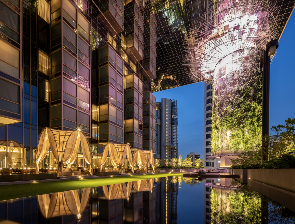
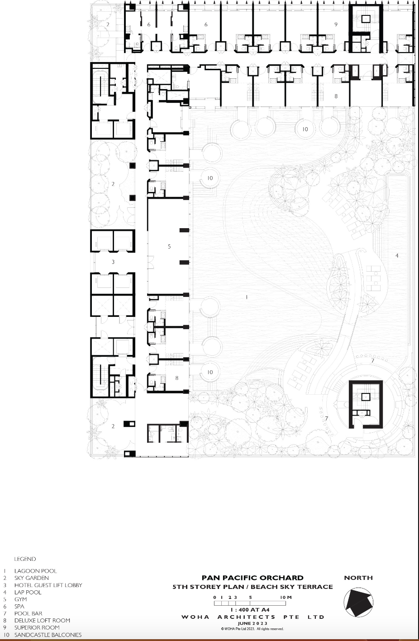
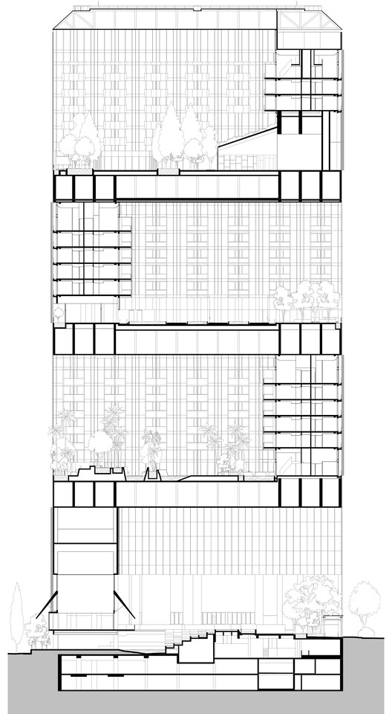
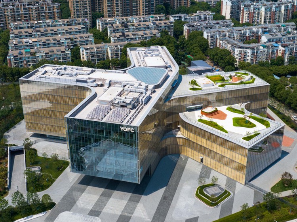
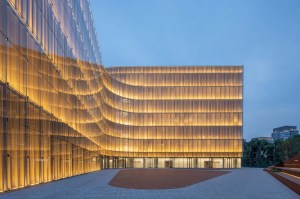
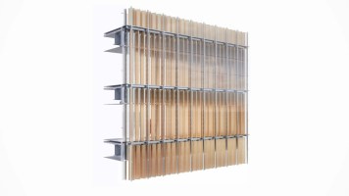

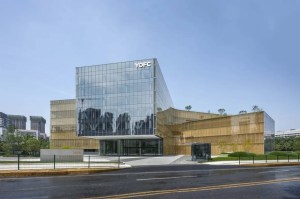
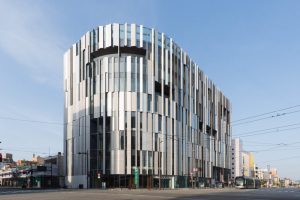
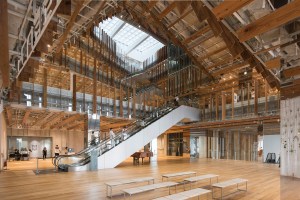

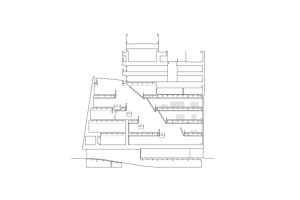

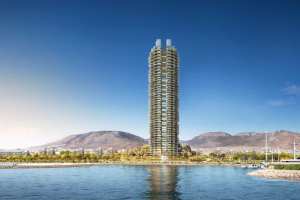
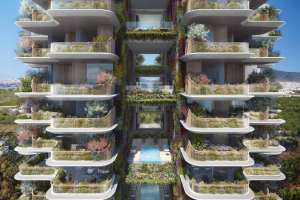
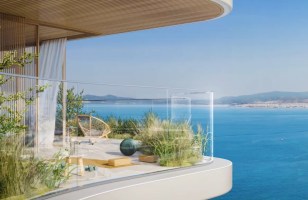
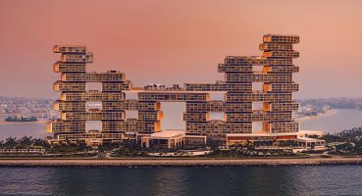
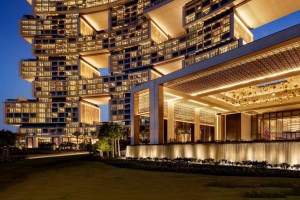
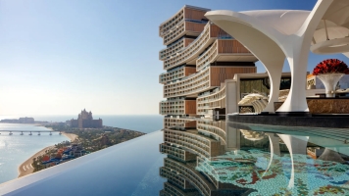
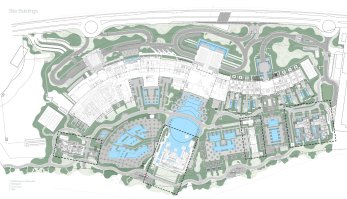
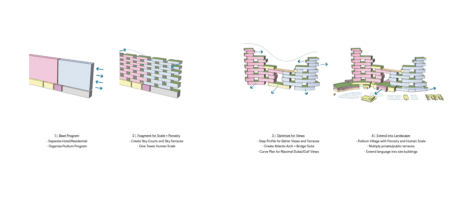
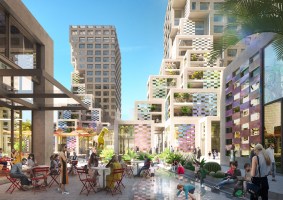
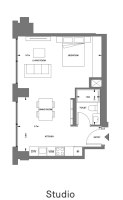
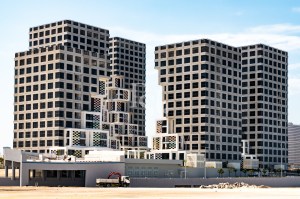
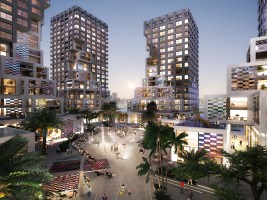
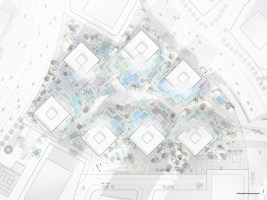
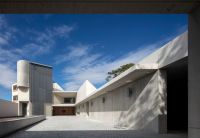
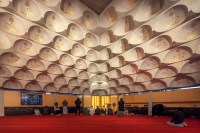


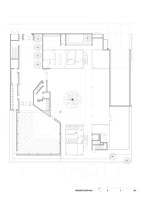
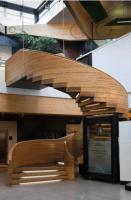
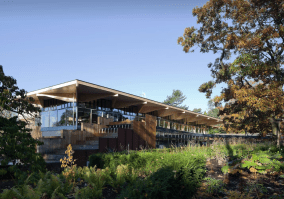
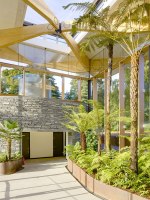
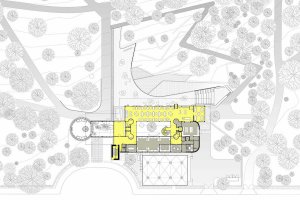
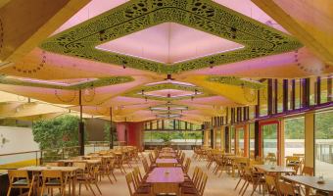
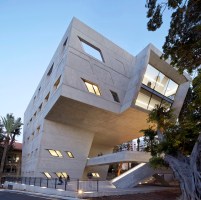
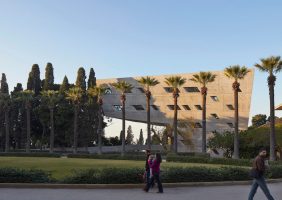
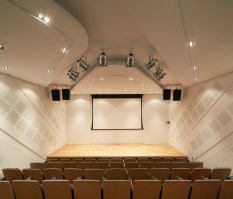
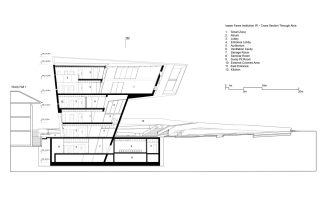
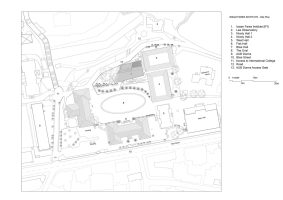

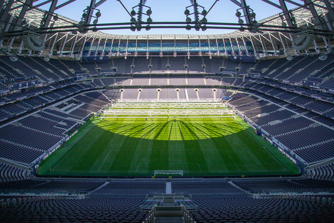
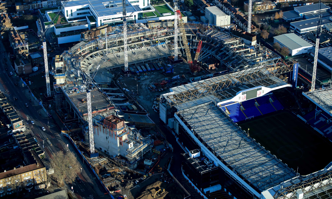




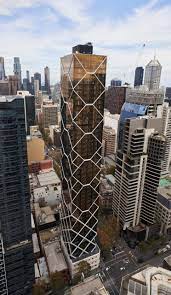
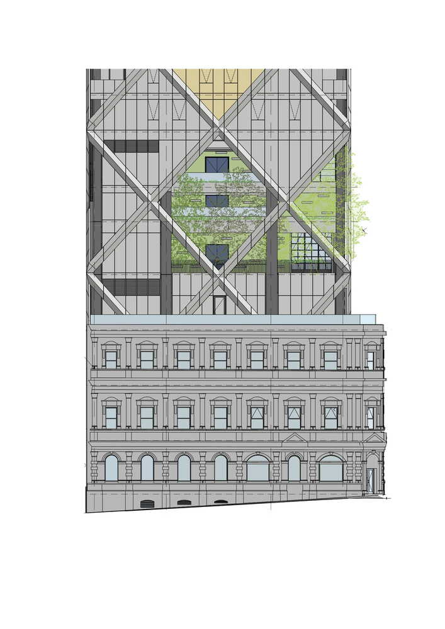
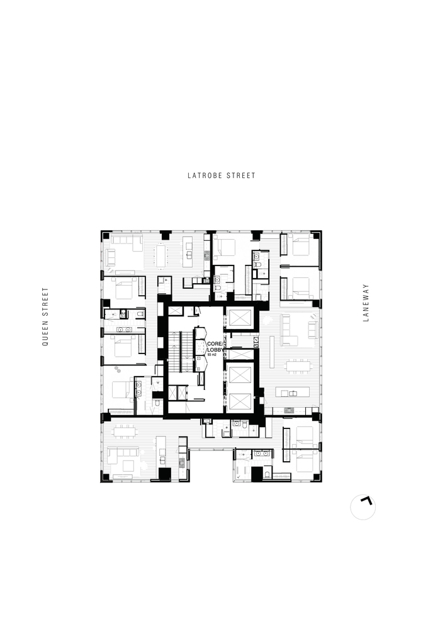
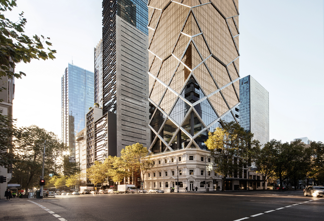
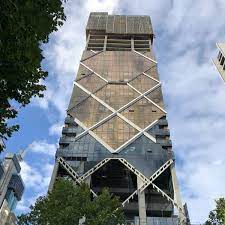





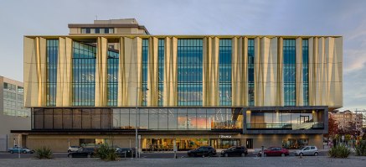
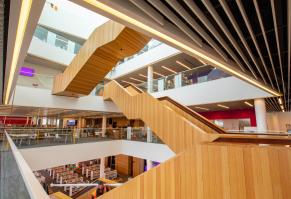
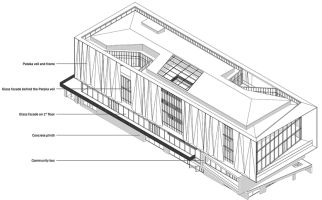
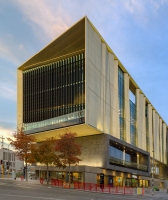
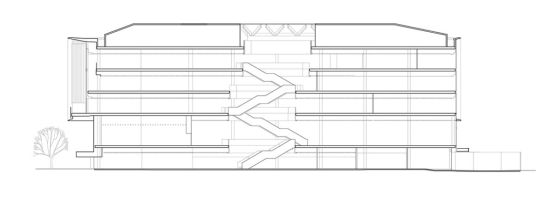
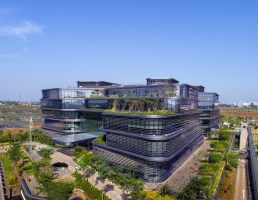
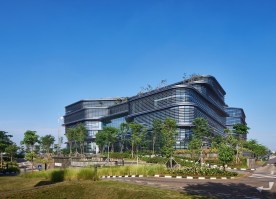
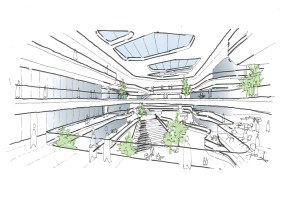
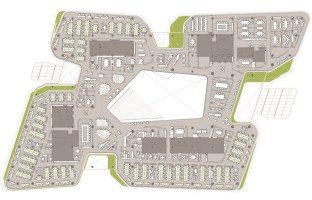
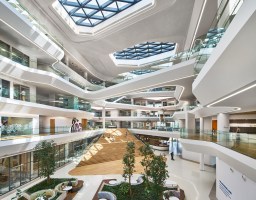
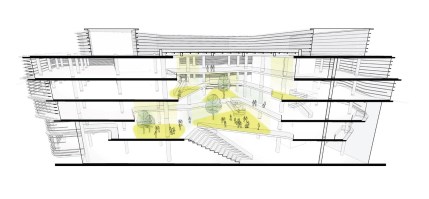
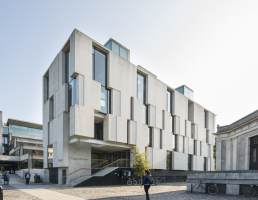
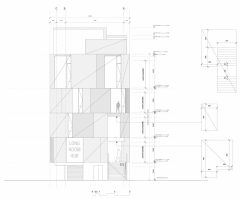

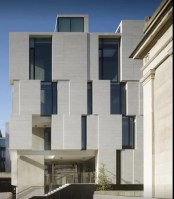
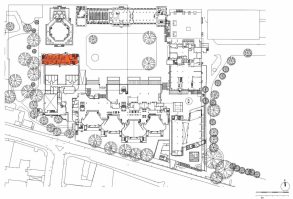
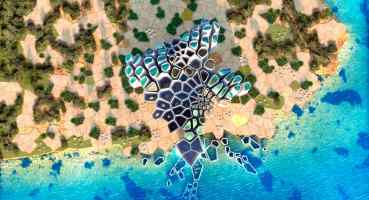


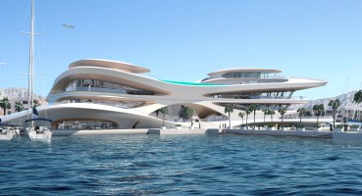
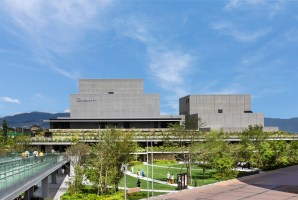










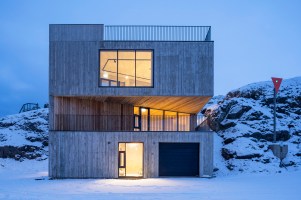
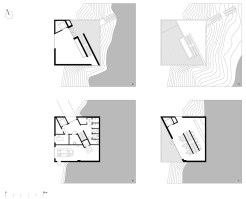
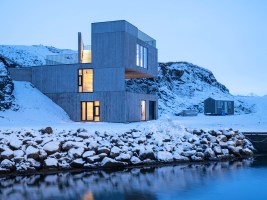
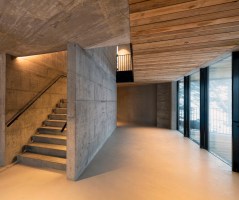
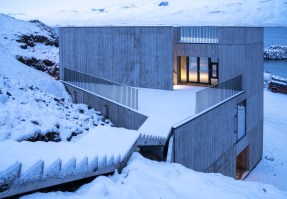




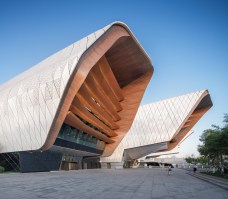


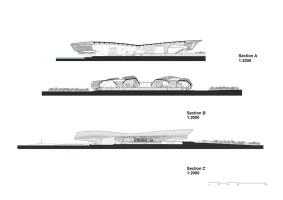









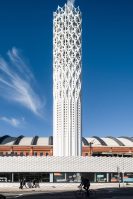
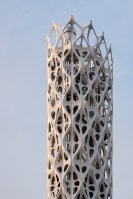
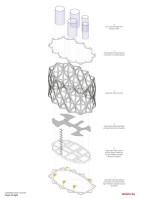
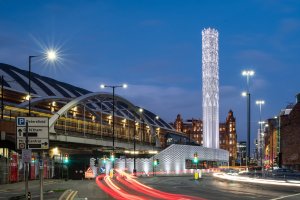
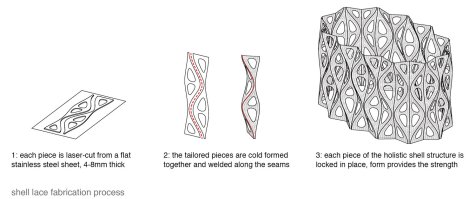
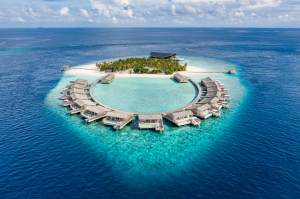
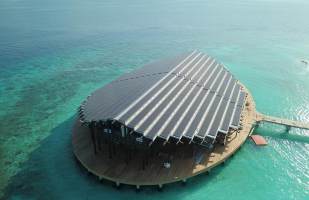
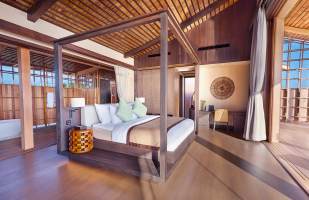
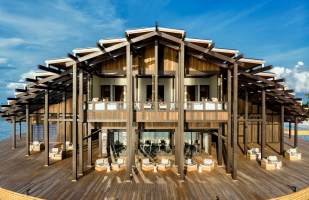
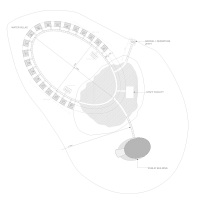
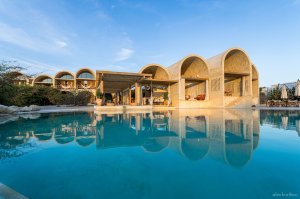
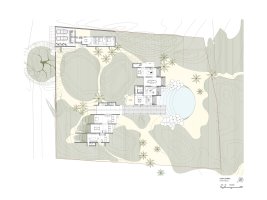

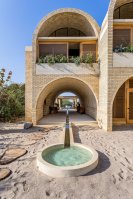

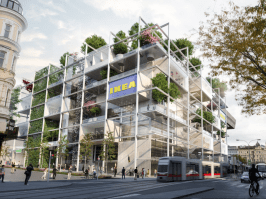
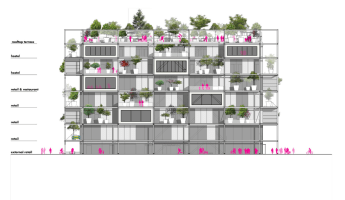
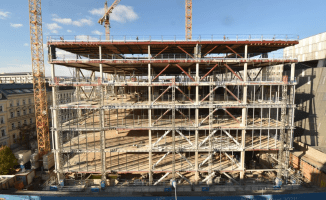
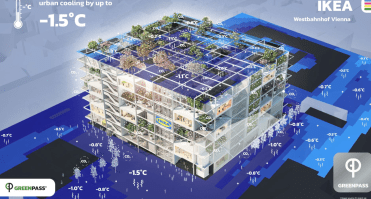
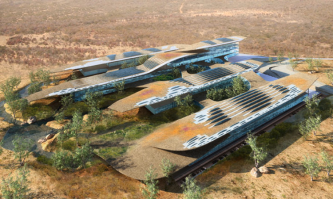
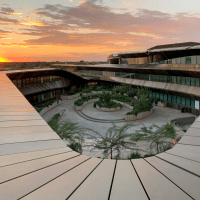
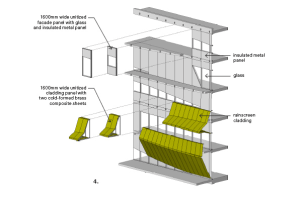
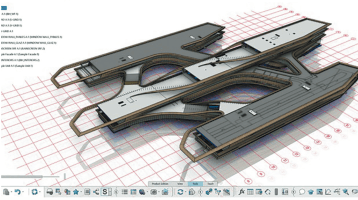
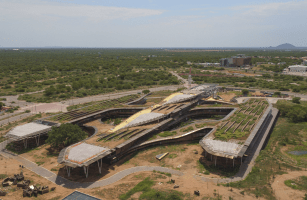
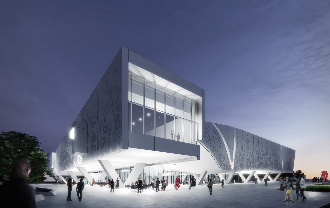


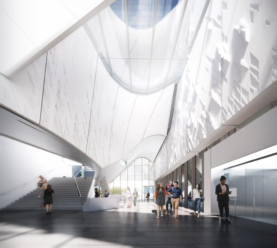
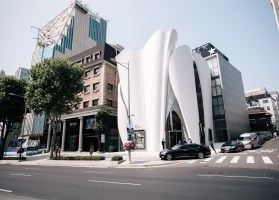
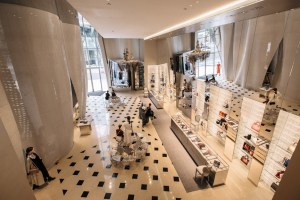
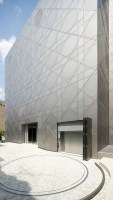
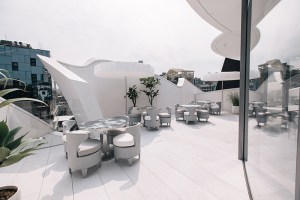
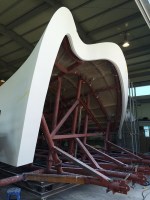




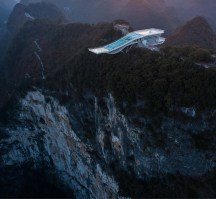
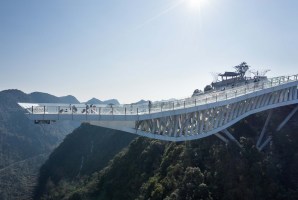
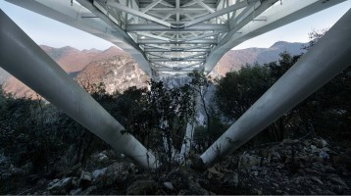
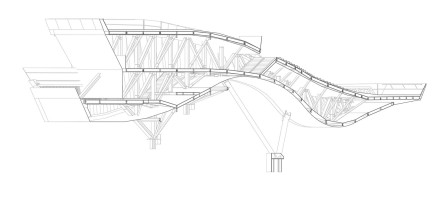
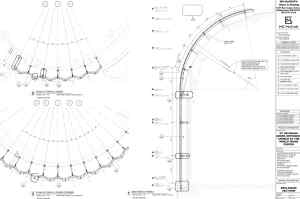
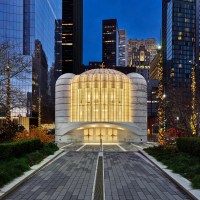
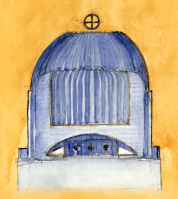

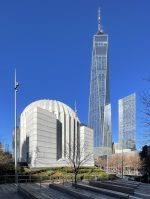
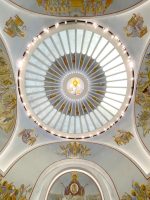
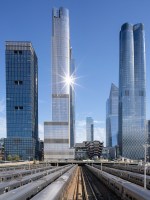

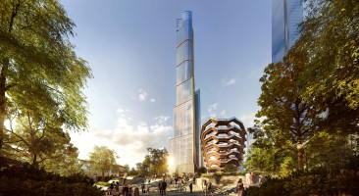
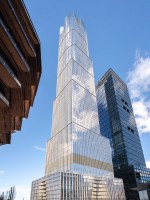
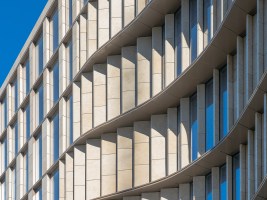
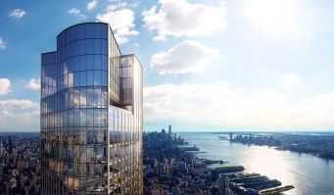


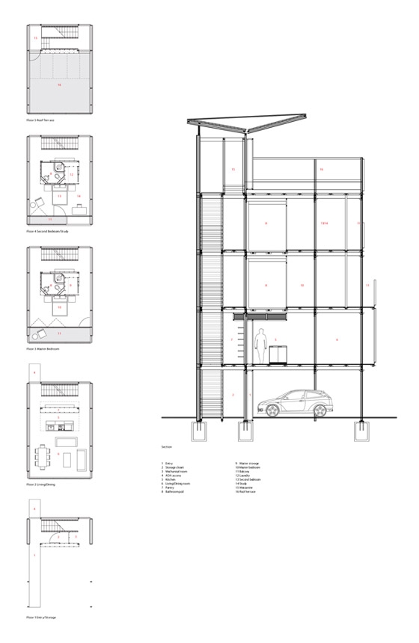
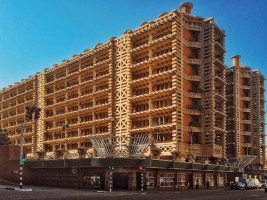
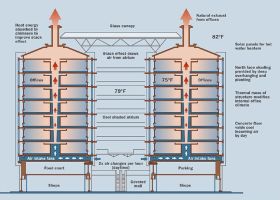
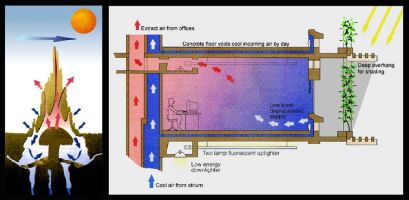
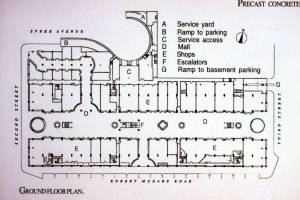


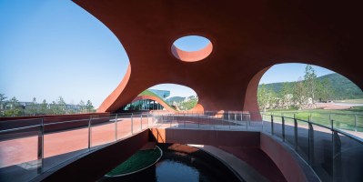

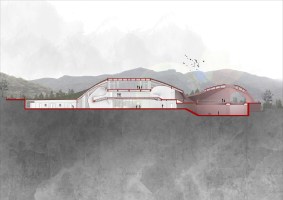

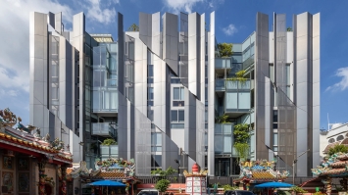
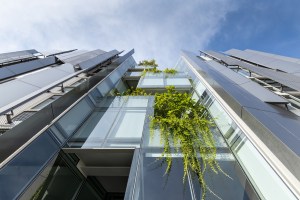
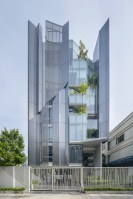
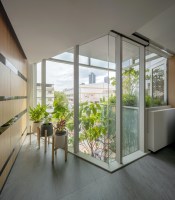
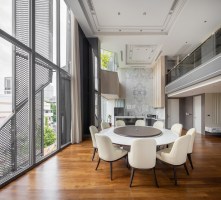
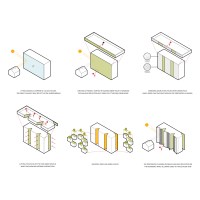
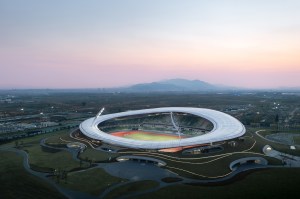
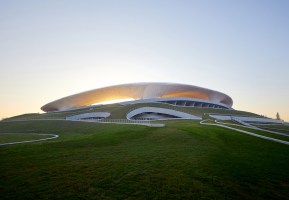






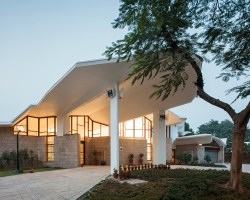
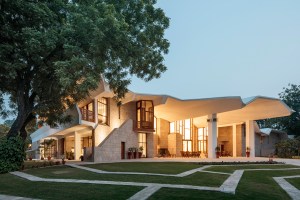
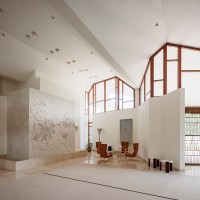
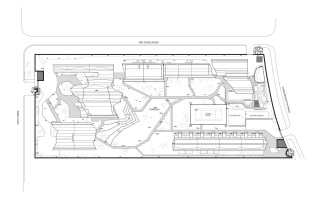
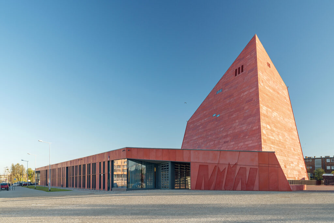



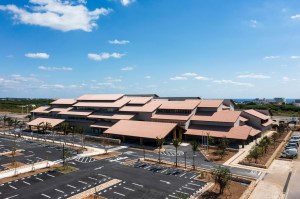
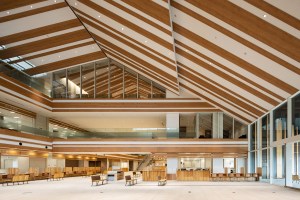
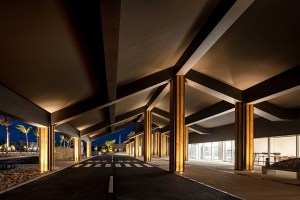
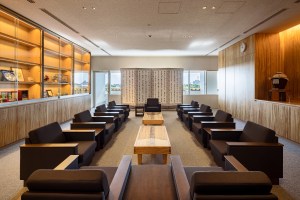
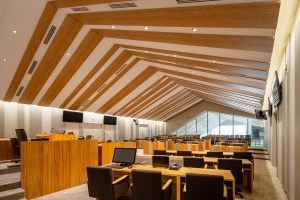
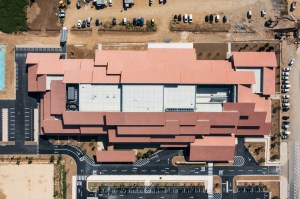
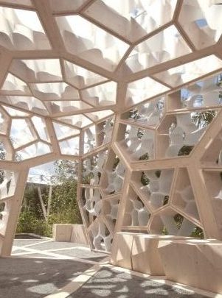
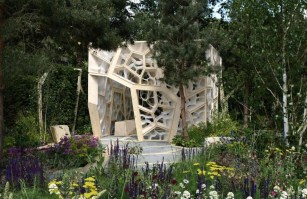
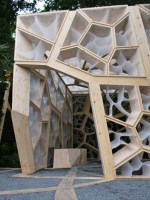
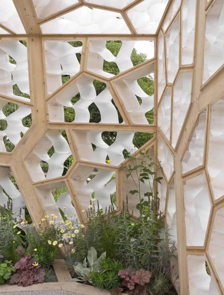
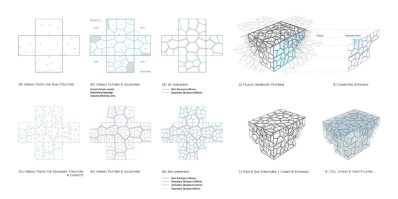
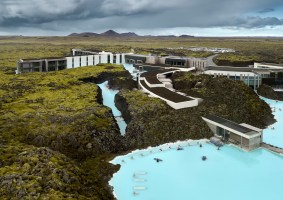
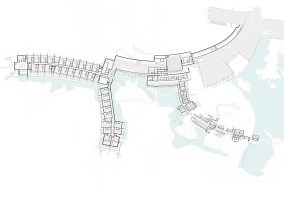
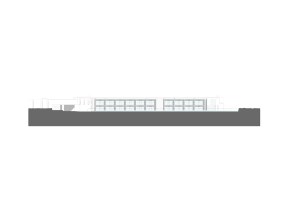
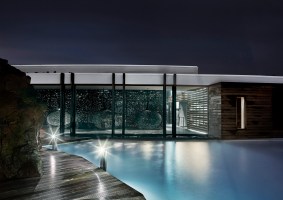
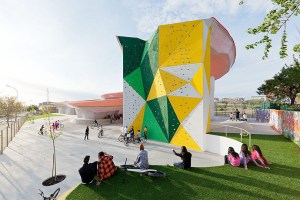
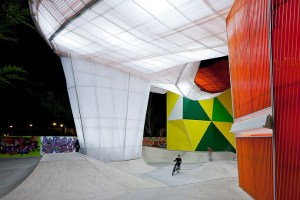
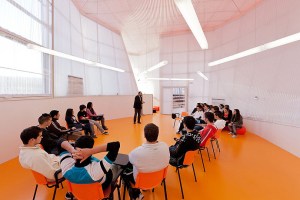
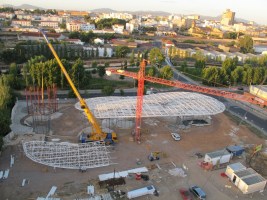
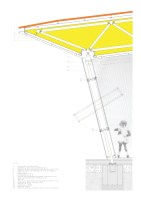






:quality(70)/cloudfront-eu-central-1.images.arcpublishing.com/thenational/IUENOUXCJRAC5ICIES73J75DQI.png)

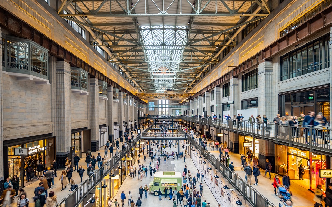
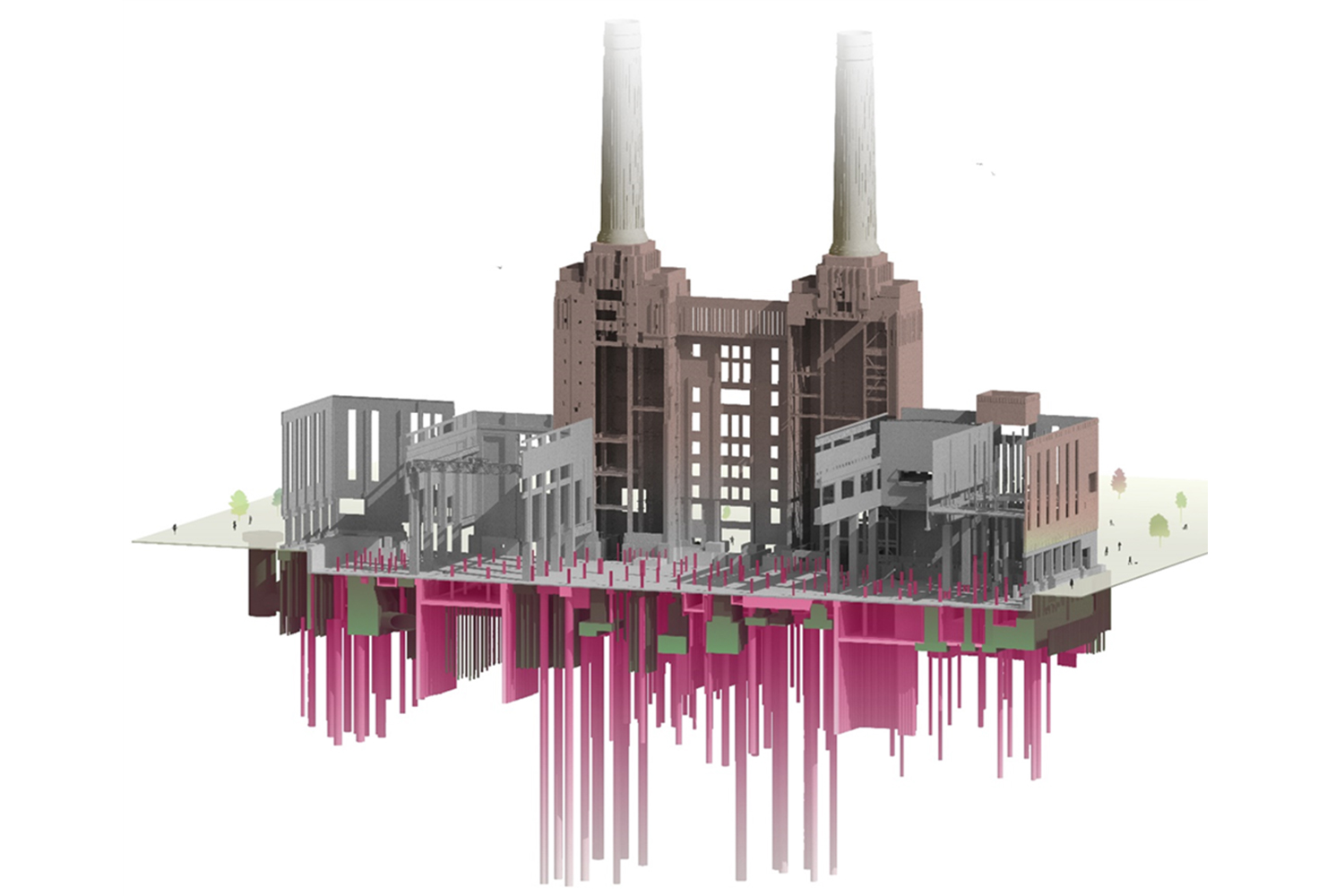
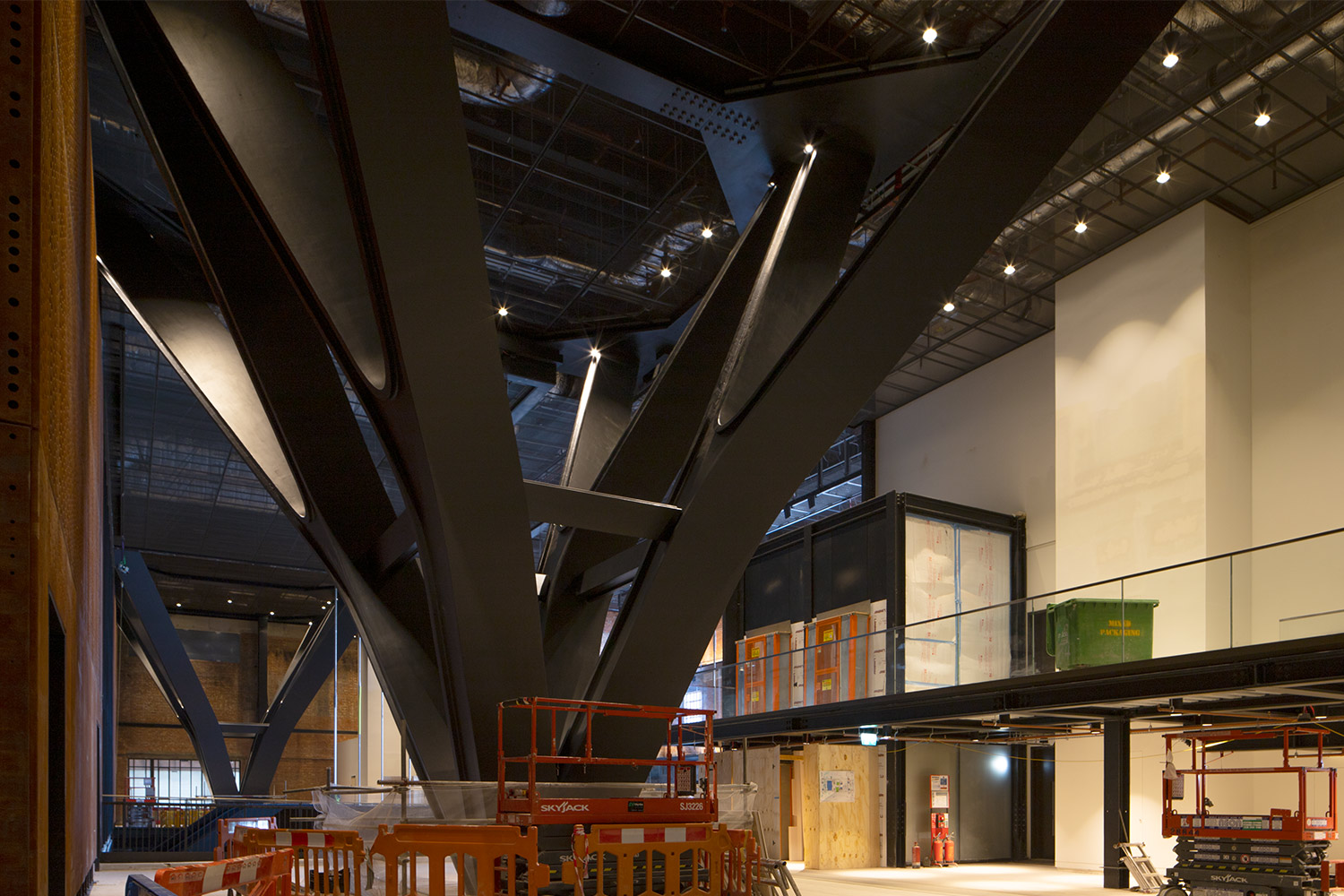
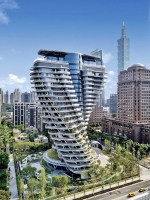
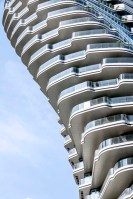
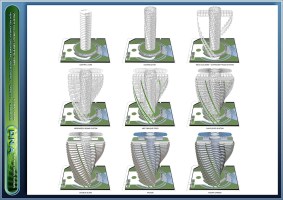
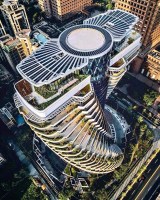
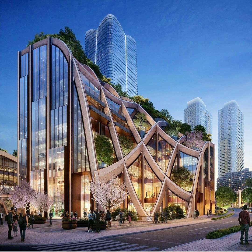
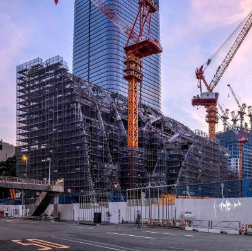
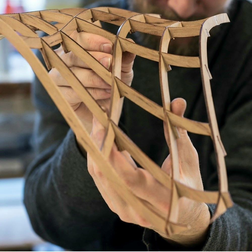
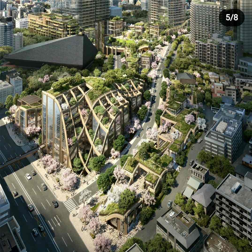
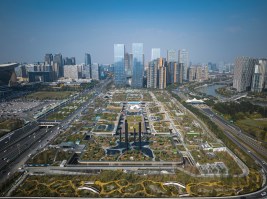
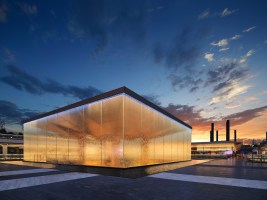
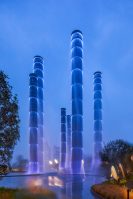
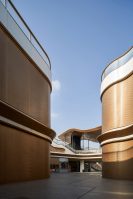
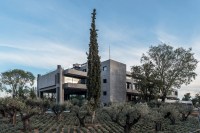
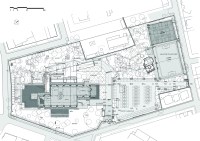
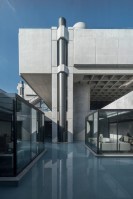
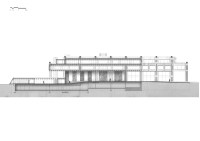
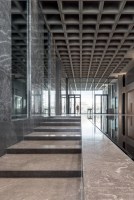
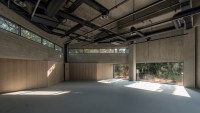
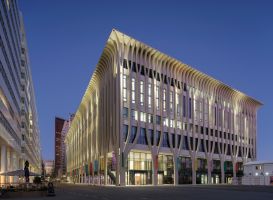
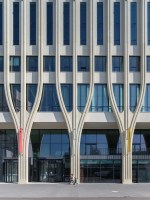
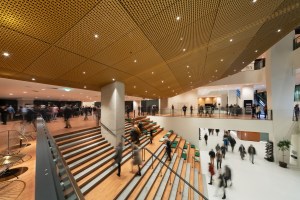
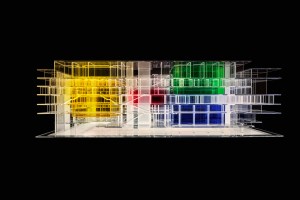
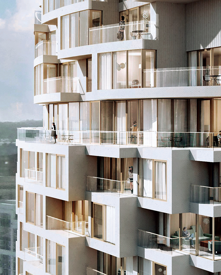
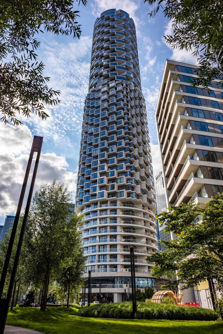
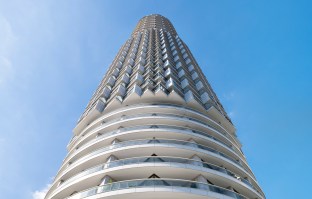

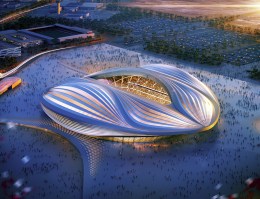
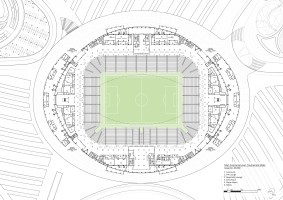
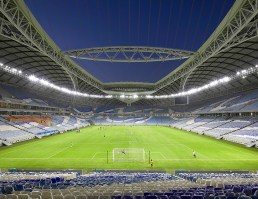


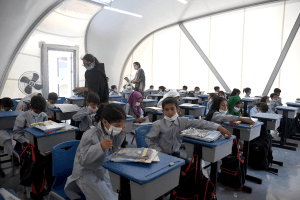
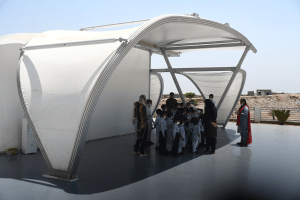
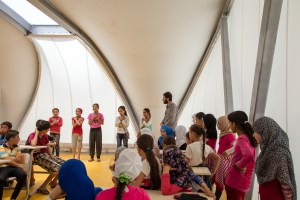

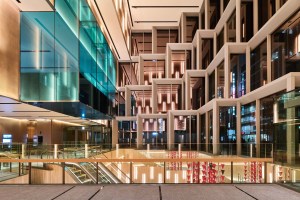
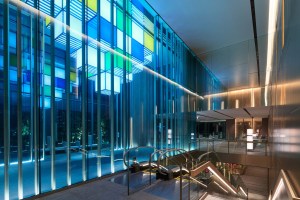

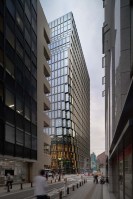
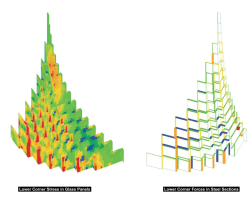
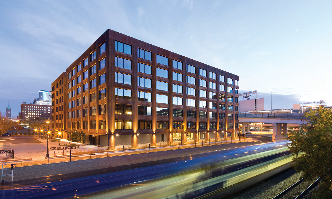

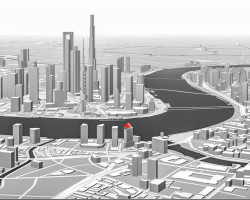
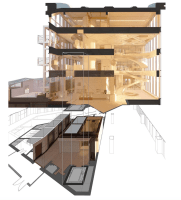
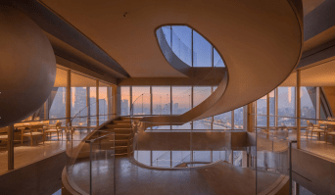


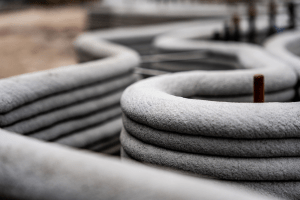
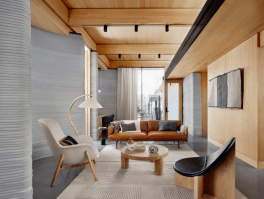
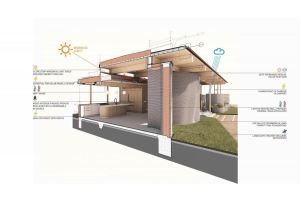
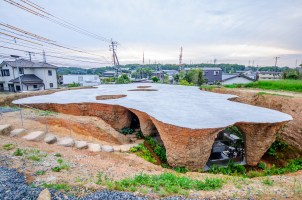
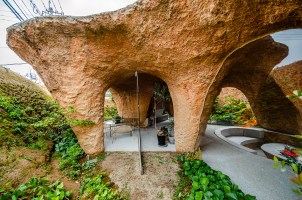
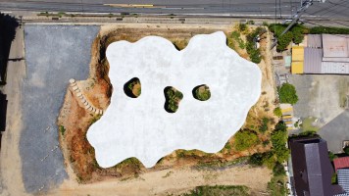
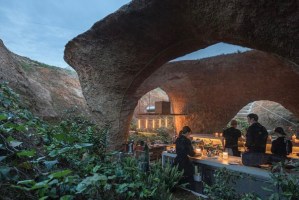
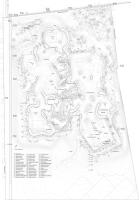
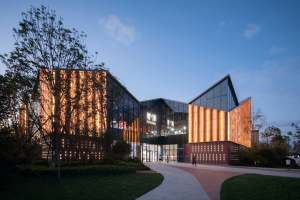
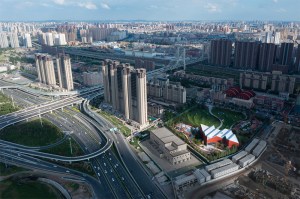
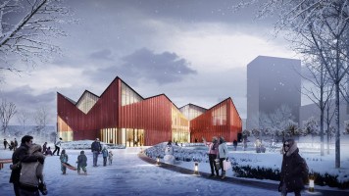
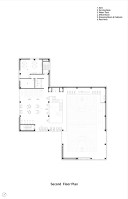
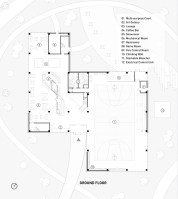
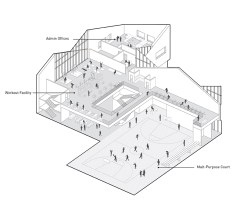
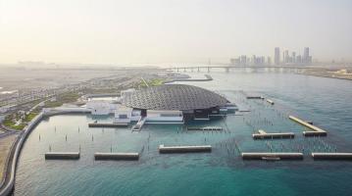

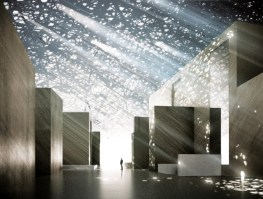
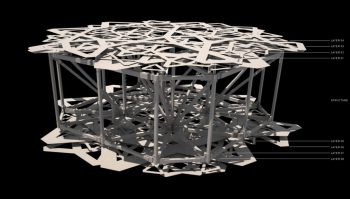
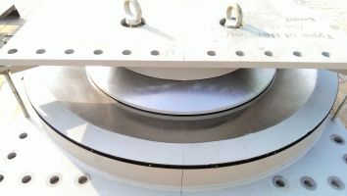
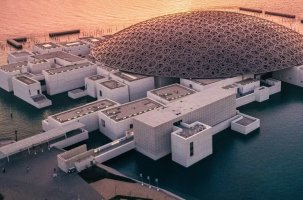
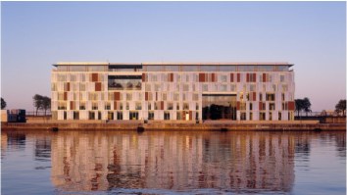
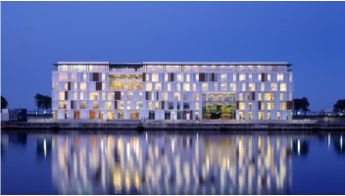
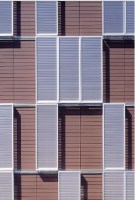
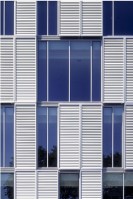
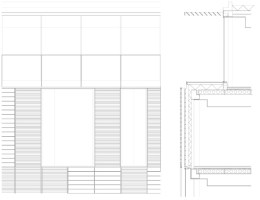
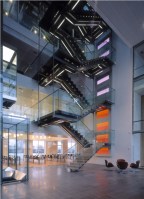
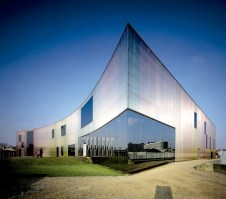
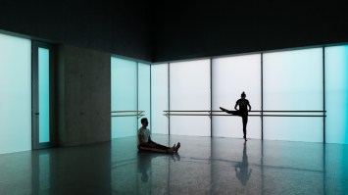
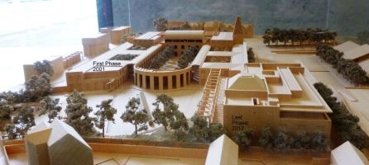
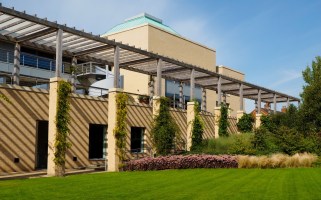
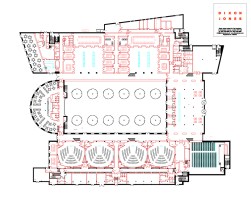
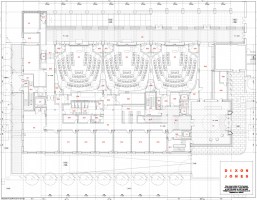
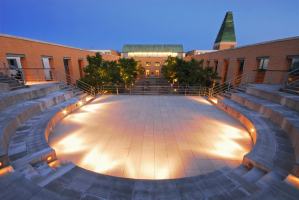
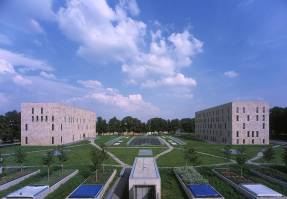
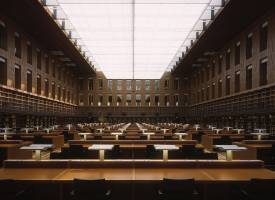
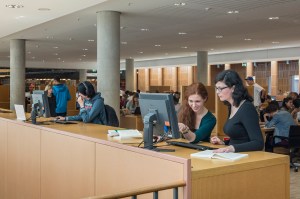
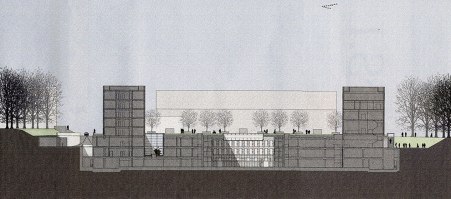
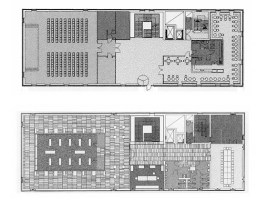
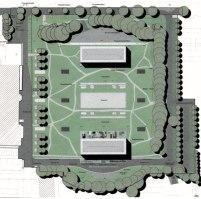
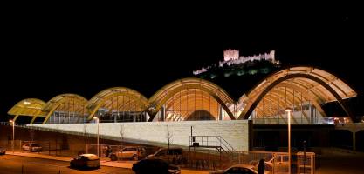
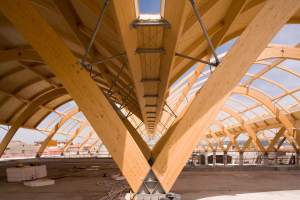
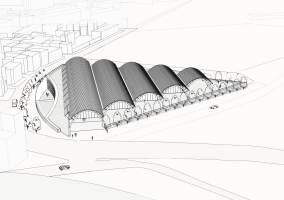


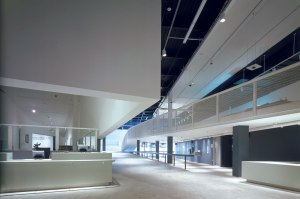
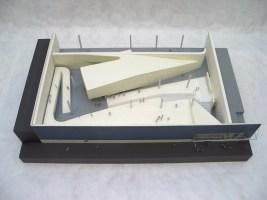


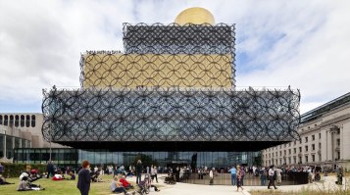
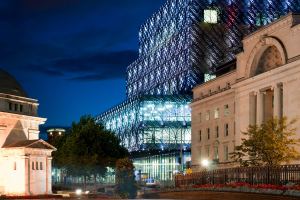
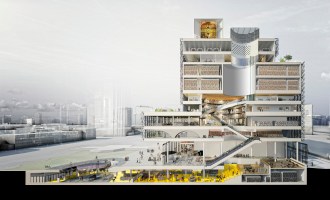

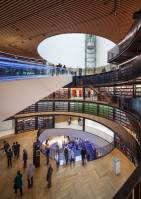

leave a comment